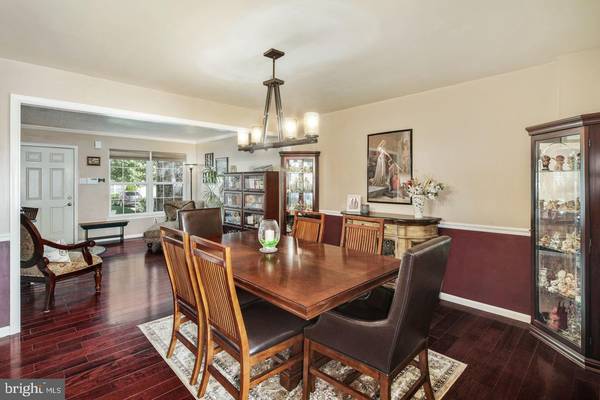$420,000
$425,000
1.2%For more information regarding the value of a property, please contact us for a free consultation.
3 Beds
3 Baths
2,774 SqFt
SOLD DATE : 08/27/2020
Key Details
Sold Price $420,000
Property Type Townhouse
Sub Type Interior Row/Townhouse
Listing Status Sold
Purchase Type For Sale
Square Footage 2,774 sqft
Price per Sqft $151
Subdivision Walnut Ridge
MLS Listing ID PABU499810
Sold Date 08/27/20
Style Colonial
Bedrooms 3
Full Baths 2
Half Baths 1
HOA Fees $197/mo
HOA Y/N Y
Abv Grd Liv Area 2,134
Originating Board BRIGHT
Year Built 2004
Annual Tax Amount $6,211
Tax Year 2020
Lot Size 2,551 Sqft
Acres 0.06
Lot Dimensions 24.00 x 106.00
Property Description
Welcome to this immaculate, well-appointed home, in the desirable development of Walnut Ridge and the Award Winning Neshaminy School District. Enter the home from the covered front door and view the open concept and design of the living room and dining room, which then leads you to the kitchen with 42 inch upper Cherry cabinets plus a center island, a breakfast area, and the dramatic 2 story family room with gas fireplace. In the kitchen you will find granite counter tops, newer back-splash, and newer stainless-steel appliances. The family room has a cathedral ceiling and expansive light flooding two story windows. Hardwood floors, tile, newer carpeting, and custom painting, are some of the many high-end upgrades you will find in this home. The expanded Trex deck off the breakfast area is ready for your entertaining needs and has a view of the community's dedicated open space located behind the home. You will also find an inside entrance to the garage as well as a half bathroom, and a coat closet on this main level. The turned staircase leads to the upper level of the home where the owners suite, with a door to a private outside balcony, 2 closets, with one being a walk in closet, and recently updated spa like en-suite bathroom with a claw foot tub, are located. Completing the upper level are 2 additional bedrooms, hall bathroom, and laundry area. This home has a finished walk out lower level bonus space, that was recently updated. This is a flexible space that can be used in many ways; like a personal home gym, media room, or can be customized to your needs. You will also find two areas of storage, the utilities, and a newer Water Heater in this lower level. This is an ideal location for your entertaining, commuting and shopping needs. The home is near Parx Casino, the Neshaminy Mall, Pennsylvania Turnpike, I-95, and less than a mile from the Somerton train station.
Location
State PA
County Bucks
Area Lower Southampton Twp (10121)
Zoning R2
Rooms
Other Rooms Living Room, Dining Room, Kitchen, Family Room, Breakfast Room, Bonus Room
Basement Daylight, Full, Partially Finished, Walkout Level
Interior
Hot Water Natural Gas
Heating Forced Air
Cooling Central A/C
Fireplaces Number 1
Fireplaces Type Corner, Fireplace - Glass Doors, Gas/Propane, Mantel(s)
Fireplace Y
Heat Source Natural Gas
Laundry Upper Floor
Exterior
Exterior Feature Balcony, Deck(s)
Garage Built In, Garage - Front Entry, Inside Access, Garage Door Opener
Garage Spaces 1.0
Waterfront N
Water Access N
Roof Type Pitched
Accessibility 2+ Access Exits
Porch Balcony, Deck(s)
Parking Type Attached Garage, Driveway, On Street
Attached Garage 1
Total Parking Spaces 1
Garage Y
Building
Story 2
Sewer Public Sewer
Water Public
Architectural Style Colonial
Level or Stories 2
Additional Building Above Grade, Below Grade
New Construction N
Schools
School District Neshaminy
Others
HOA Fee Include Common Area Maintenance,Snow Removal,Trash
Senior Community No
Tax ID 21-013-092
Ownership Fee Simple
SqFt Source Assessor
Security Features Security System
Acceptable Financing Cash, Conventional, FHA, VA
Listing Terms Cash, Conventional, FHA, VA
Financing Cash,Conventional,FHA,VA
Special Listing Condition Standard
Read Less Info
Want to know what your home might be worth? Contact us for a FREE valuation!

Our team is ready to help you sell your home for the highest possible price ASAP

Bought with Alia Asanova • Keller Williams Real Estate Tri-County

"My job is to find and attract mastery-based agents to the office, protect the culture, and make sure everyone is happy! "






