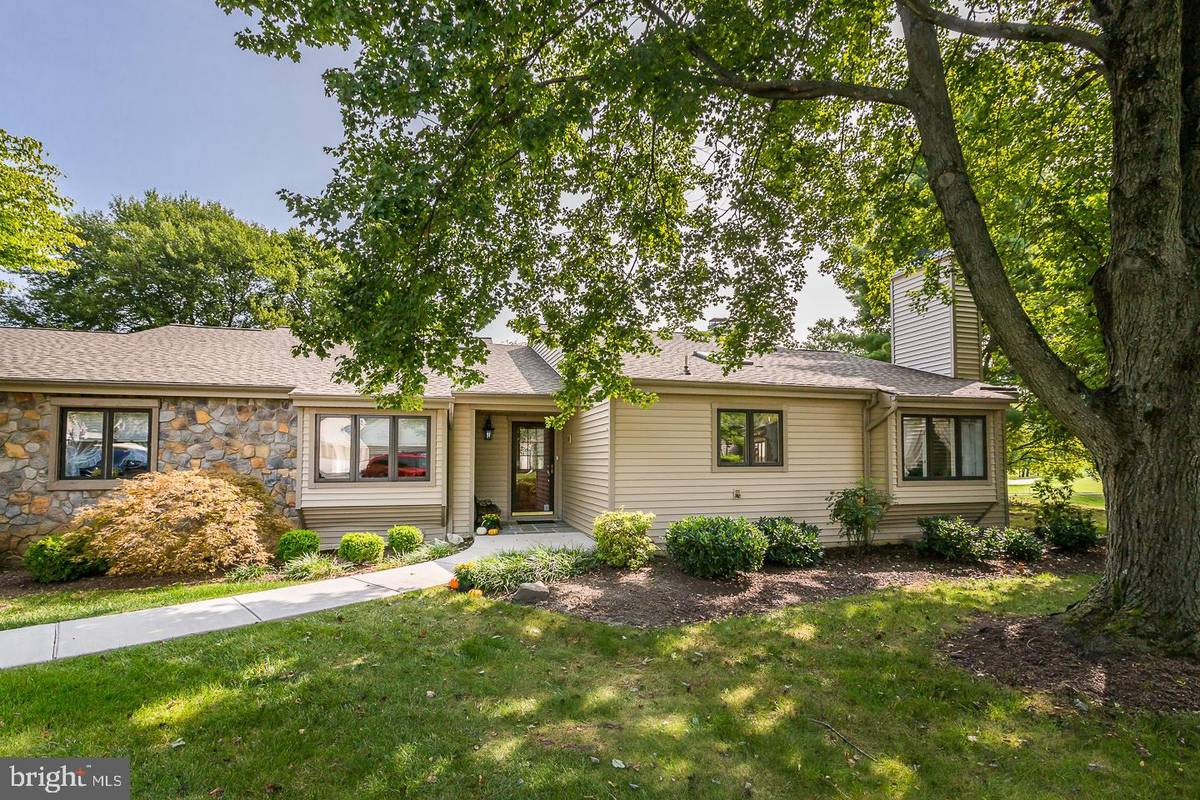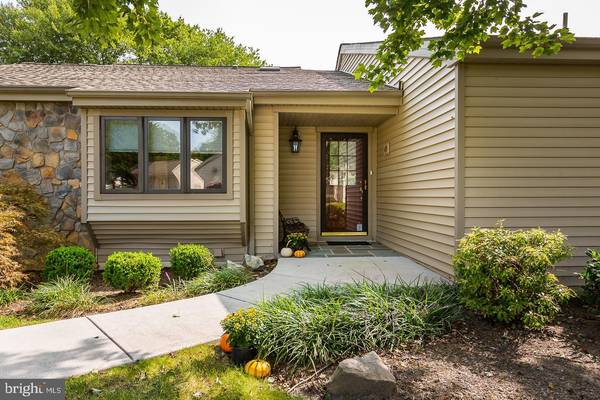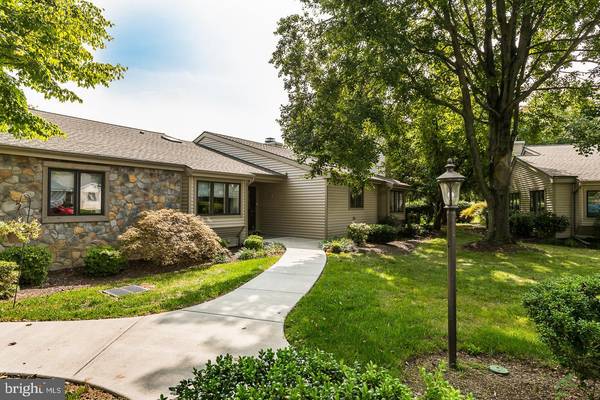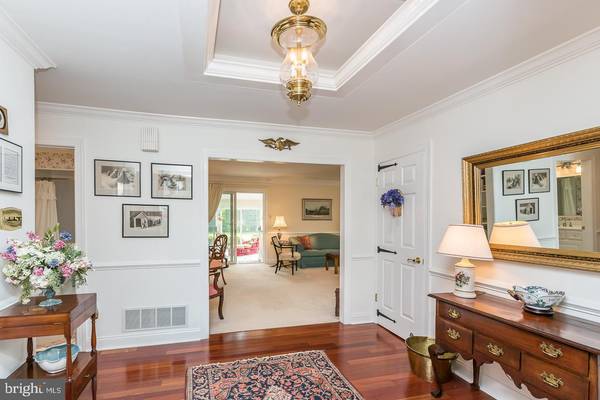$569,500
$569,500
For more information regarding the value of a property, please contact us for a free consultation.
3 Beds
3 Baths
1,952 SqFt
SOLD DATE : 02/01/2021
Key Details
Sold Price $569,500
Property Type Townhouse
Sub Type End of Row/Townhouse
Listing Status Sold
Purchase Type For Sale
Square Footage 1,952 sqft
Price per Sqft $291
Subdivision Hersheys Mill
MLS Listing ID PACT516278
Sold Date 02/01/21
Style Ranch/Rambler
Bedrooms 3
Full Baths 3
HOA Fees $567/qua
HOA Y/N Y
Abv Grd Liv Area 1,952
Originating Board BRIGHT
Year Built 1983
Annual Tax Amount $6,560
Tax Year 2021
Lot Size 1,952 Sqft
Acres 0.04
Lot Dimensions 0.00 x 0.00
Property Description
Location, Location, Location! This house is a real stunner with breathtaking views of the 9th fairway. Enter the foyer by a short and level walk-way and your eyes will be drawn immediately to the lovely Brazilian Cherry Hardwood Floors and a beautiful tray ceiling that houses a chandelier. The Living Room has a new wood burning fireplace, crown molding, neutral colored carpets and beautiful built-in shelves. From the Living Room you enter a Beautiful Four-Season Sunroom with spectacular panoramic views of the 9th fairway. The sunroom has 2 skylights making this room nice and bright, beautiful built-in shelves and neutral colored carpets. This room would be great for entertaining or just sitting and relaxing. The Dining Room has Brazilian Cherry Hardwood floors, a window seat and recessed lighting. The kitchen also has the Brazilian Cherry Hardwood Floors, a skylight, granite countertops, white cabinets, tiled backsplash and a Beautiful Stone Fireplace great for snuggling up with a book and coffee. The Hallway Bath has been updated with a new vanity, skylight and a comfort height toilet. The Third Bedroom which is currently being used as a den has built-in shelves, neutral colored carpet, a pocket-door and a window seat. The Second Bedroom is nice and bright with neutral colored carpets and ceiling fan. The Primary Bedroom is large with sliders going out to the Four-Season Sunroom, has crown molding, and a California Walk-In Closet. The Primary Bath has been completely upgraded with heated tiled floors, a comfort height toilet, white cabinets, a new granite vanity , a beautiful glass/tiled shower and an extra closet. The Finished Basement (Great Room) is a great getaway for your grandchildren or entertaining. Has neutral colored carpets, recessed lighting, 2 offices, 3 cedar closets, many closets for extra storage and a full bath. The basement (Great Room) also has a bose surround sound system for the TV. The garage is spectacular in itself with a workbench and lots of closet/drawer storage space. The house also has a central vac system and a Neuton Intercom System. Eaton Village also has their own private pool which is great for social gatherings. This Village also has new roofs and brand new walkways. This house has been completely updated and ready to just move-in so come make this "Stunning" home yours! Hershey's Mill is centrally located to shopping, hospitals and major transportation and restaurants.
Location
State PA
County Chester
Area East Goshen Twp (10353)
Zoning R2
Rooms
Other Rooms Living Room, Dining Room, Primary Bedroom, Kitchen, Foyer, Bathroom 2, Bathroom 3
Basement Full
Main Level Bedrooms 3
Interior
Hot Water Electric
Heating Heat Pump(s)
Cooling Central A/C
Fireplaces Number 2
Heat Source Electric
Exterior
Garage Garage - Front Entry
Garage Spaces 1.0
Amenities Available Billiard Room, Cable, Community Center, Common Grounds, Gated Community, Golf Club, Golf Course, Jog/Walk Path, Library, Pool - Outdoor, Security, Shuffleboard, Tennis Courts
Waterfront N
Water Access N
View Golf Course, Panoramic, Pond
Accessibility None
Parking Type Detached Garage
Total Parking Spaces 1
Garage Y
Building
Lot Description Cul-de-sac
Story 2
Sewer Public Sewer
Water Public
Architectural Style Ranch/Rambler
Level or Stories 2
Additional Building Above Grade, Below Grade
New Construction N
Schools
School District West Chester Area
Others
Pets Allowed Y
HOA Fee Include Alarm System,Cable TV,Common Area Maintenance,Ext Bldg Maint,High Speed Internet,Insurance,Lawn Maintenance,Road Maintenance,Pool(s),Security Gate,Sewer,Snow Removal,Trash,Water
Senior Community Yes
Age Restriction 55
Tax ID 53-02N-0254
Ownership Fee Simple
SqFt Source Assessor
Acceptable Financing Cash
Listing Terms Cash
Financing Cash
Special Listing Condition Standard
Pets Description Number Limit
Read Less Info
Want to know what your home might be worth? Contact us for a FREE valuation!

Our team is ready to help you sell your home for the highest possible price ASAP

Bought with Janice M Brown • Wagner Real Estate

"My job is to find and attract mastery-based agents to the office, protect the culture, and make sure everyone is happy! "






