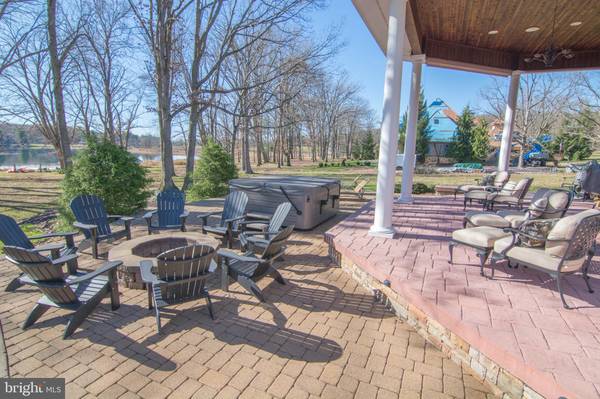$1,695,000
$1,695,000
For more information regarding the value of a property, please contact us for a free consultation.
5 Beds
5 Baths
5,488 SqFt
SOLD DATE : 12/18/2020
Key Details
Sold Price $1,695,000
Property Type Single Family Home
Sub Type Detached
Listing Status Sold
Purchase Type For Sale
Square Footage 5,488 sqft
Price per Sqft $308
Subdivision Stilwater
MLS Listing ID MDGA133884
Sold Date 12/18/20
Style Mid-Century Modern
Bedrooms 5
Full Baths 4
Half Baths 1
HOA Fees $101/qua
HOA Y/N Y
Abv Grd Liv Area 5,488
Originating Board BRIGHT
Year Built 2006
Annual Tax Amount $14,002
Tax Year 2020
Lot Size 0.649 Acres
Acres 0.65
Property Description
Stunning lakefront home on a level lot in the Stilwater subdivision. Designed to take full advantage of lake views from almost every room. Four spacious master bedrooms and incredible craftmanship throughout. Open floor plan, gourmet kitchen, great room and dining combo, 20+' ceiling, & stone fireplace. The outdoor space is perfect for lake life, dining, and entertainment. Featuring an outdoor stone wood burning fireplace, covered patio, and a lakeside hot tub. Attached oversized garage too!
Location
State MD
County Garrett
Zoning LR
Rooms
Other Rooms Dining Room, Bedroom 2, Bedroom 3, Bedroom 4, Bedroom 5, Kitchen, Den, Bedroom 1, Great Room, Laundry, Loft, Mud Room, Half Bath
Main Level Bedrooms 1
Interior
Interior Features Bar, Carpet, Ceiling Fan(s), Combination Kitchen/Dining, Combination Kitchen/Living, Combination Dining/Living, Entry Level Bedroom, Floor Plan - Open, Kitchen - Gourmet, Kitchen - Island, Kitchen - Table Space, Soaking Tub, Stall Shower, Upgraded Countertops, Walk-in Closet(s), Wet/Dry Bar, Wood Floors, Other
Hot Water Electric
Heating Central
Cooling Central A/C
Flooring Carpet, Hardwood, Tile/Brick
Fireplaces Number 2
Fireplaces Type Gas/Propane, Stone, Wood
Equipment Built-In Microwave, Dishwasher, Disposal, Dryer, Oven - Single, Refrigerator, Washer, Water Conditioner - Owned
Furnishings Partially
Fireplace Y
Appliance Built-In Microwave, Dishwasher, Disposal, Dryer, Oven - Single, Refrigerator, Washer, Water Conditioner - Owned
Heat Source Propane - Owned
Laundry Main Floor
Exterior
Exterior Feature Patio(s), Porch(es), Roof, Brick
Garage Oversized, Additional Storage Area, Garage - Front Entry, Garage Door Opener, Garage - Side Entry, Inside Access
Garage Spaces 6.0
Amenities Available Boat Dock/Slip
Waterfront Y
Water Access Y
Water Access Desc Boat - Length Limit,Boat - Powered,Canoe/Kayak,Fishing Allowed,Limited hours of Personal Watercraft Operation (PWC),Personal Watercraft (PWC),Swimming Allowed,Waterski/Wakeboard
View Lake, Mountain, Water
Roof Type Shingle,Asphalt
Street Surface Black Top
Accessibility None
Porch Patio(s), Porch(es), Roof, Brick
Parking Type Attached Garage, Driveway
Attached Garage 2
Total Parking Spaces 6
Garage Y
Building
Lot Description Level, Premium
Story 2
Sewer Public Sewer
Water Well
Architectural Style Mid-Century Modern
Level or Stories 2
Additional Building Above Grade, Below Grade
Structure Type 2 Story Ceilings,Cathedral Ceilings,Dry Wall,High
New Construction N
Schools
School District Garrett County Public Schools
Others
HOA Fee Include Road Maintenance,Snow Removal,Other
Senior Community No
Tax ID 1218075504
Ownership Fee Simple
SqFt Source Assessor
Security Features Electric Alarm
Special Listing Condition Standard
Read Less Info
Want to know what your home might be worth? Contact us for a FREE valuation!

Our team is ready to help you sell your home for the highest possible price ASAP

Bought with Jonathan D Bell • Railey Realty, Inc.

"My job is to find and attract mastery-based agents to the office, protect the culture, and make sure everyone is happy! "






