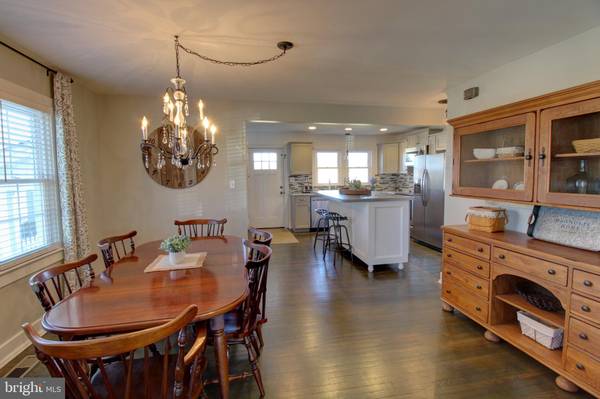$336,000
$335,900
For more information regarding the value of a property, please contact us for a free consultation.
5 Beds
4 Baths
2,267 SqFt
SOLD DATE : 03/05/2021
Key Details
Sold Price $336,000
Property Type Single Family Home
Sub Type Detached
Listing Status Sold
Purchase Type For Sale
Square Footage 2,267 sqft
Price per Sqft $148
Subdivision Luray
MLS Listing ID VAPA105882
Sold Date 03/05/21
Style Farmhouse/National Folk,Colonial
Bedrooms 5
Full Baths 3
Half Baths 1
HOA Y/N N
Abv Grd Liv Area 2,267
Originating Board BRIGHT
Year Built 1954
Annual Tax Amount $1,149
Tax Year 2020
Lot Size 1.000 Acres
Acres 1.0
Property Description
Welcome Home to this charming craftsman style 2267 square foot home with a semi open floor plan. 5 Bedrooms 3 1/2 baths that sits on a 1 acre lot with plenty of room to grow. Home features brand duel system HVAC, windows plumbing, hardwood floors, custom work and more. As you enter the mud room and the beautiful kitchen with marble countertops, stainless steel appliances, custom built sitting island, and an open dining room for family dinners that leads to the spacious living area. First floor has 2 bedrooms with a sitting area, his and her closets a full bath with beautiful fixtures and tile work. Custom staircase leads you to the second floor and another sitting area with separate laundry, 3 spacious bedrooms with walk-in closet's , 1 1/2 bath with custom tile work that mirrors the charm of the home. The spacious unfinished basement has a full bath, laundry, separate entrance with possibilities that are endless. This property just keeps giving... Quiet area, beautiful mountain views, mature trees, two-story garage for parking and a root cellar.
Location
State VA
County Page
Zoning R-1
Rooms
Other Rooms Dining Room, Sitting Room, Bedroom 2, Bedroom 3, Bedroom 4, Bedroom 5, Kitchen, Family Room, Bedroom 1, Bathroom 1, Bathroom 2, Bathroom 3
Basement Other, Connecting Stairway, Full, Outside Entrance, Unfinished, Sump Pump, Windows
Main Level Bedrooms 2
Interior
Interior Features Carpet, Ceiling Fan(s), Dining Area, Floor Plan - Traditional, Kitchen - Gourmet, Wood Floors, Combination Kitchen/Dining, Kitchen - Island, Upgraded Countertops, Walk-in Closet(s), Window Treatments
Hot Water Electric
Heating Heat Pump - Electric BackUp
Cooling Heat Pump(s), Central A/C, Ceiling Fan(s)
Flooring Carpet, Ceramic Tile, Hardwood
Equipment Built-In Microwave, Dishwasher, Icemaker, Refrigerator, Stove, Disposal
Furnishings No
Fireplace N
Appliance Built-In Microwave, Dishwasher, Icemaker, Refrigerator, Stove, Disposal
Heat Source Electric
Laundry Hookup, Upper Floor, Lower Floor
Exterior
Exterior Feature Porch(es), Roof
Fence Vinyl
Utilities Available Cable TV
Waterfront N
Water Access N
View Mountain
Roof Type Architectural Shingle
Accessibility None
Porch Porch(es), Roof
Parking Type Driveway
Garage N
Building
Lot Description Landscaping, Level, Open
Story 3
Sewer Public Sewer
Water Public
Architectural Style Farmhouse/National Folk, Colonial
Level or Stories 3
Additional Building Above Grade, Below Grade
New Construction N
Schools
School District Page County Public Schools
Others
Senior Community No
Tax ID 42A12-A-95
Ownership Fee Simple
SqFt Source Assessor
Horse Property N
Special Listing Condition Standard
Read Less Info
Want to know what your home might be worth? Contact us for a FREE valuation!

Our team is ready to help you sell your home for the highest possible price ASAP

Bought with Stacy B Martin • Keller Williams Realty/Lee Beaver & Assoc.

"My job is to find and attract mastery-based agents to the office, protect the culture, and make sure everyone is happy! "






