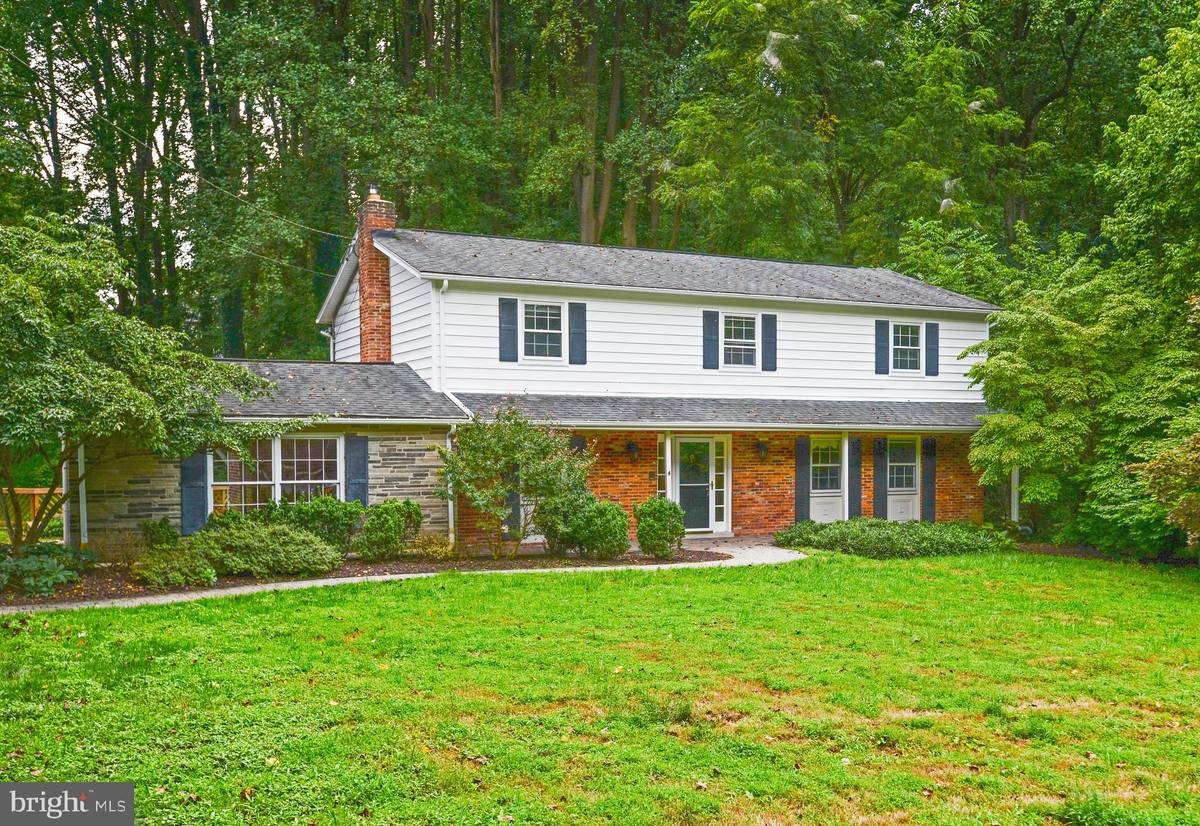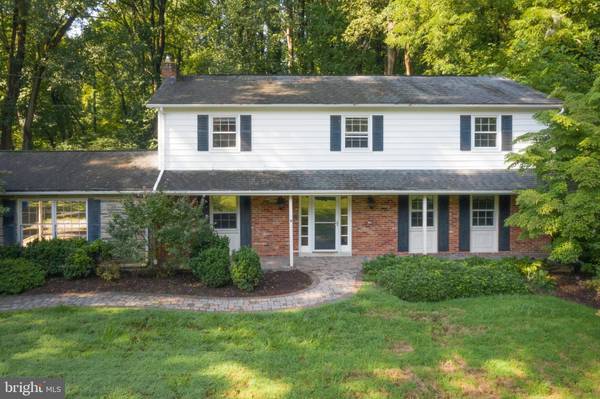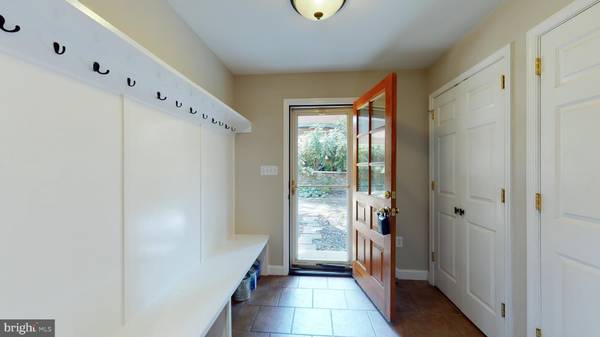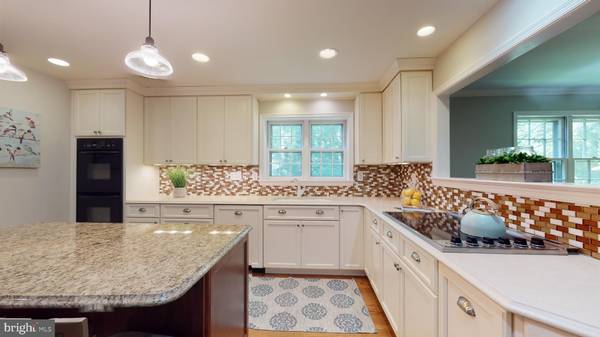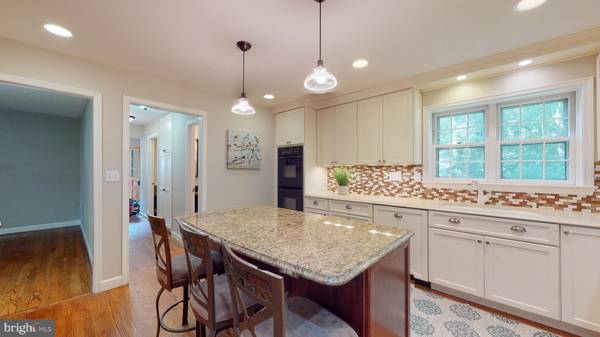$590,000
$599,999
1.7%For more information regarding the value of a property, please contact us for a free consultation.
4 Beds
4 Baths
3,372 SqFt
SOLD DATE : 10/16/2020
Key Details
Sold Price $590,000
Property Type Single Family Home
Sub Type Detached
Listing Status Sold
Purchase Type For Sale
Square Footage 3,372 sqft
Price per Sqft $174
Subdivision Sam Rice Manor
MLS Listing ID MDMC712512
Sold Date 10/16/20
Style Colonial
Bedrooms 4
Full Baths 2
Half Baths 2
HOA Y/N N
Abv Grd Liv Area 2,572
Originating Board BRIGHT
Year Built 1967
Annual Tax Amount $5,851
Tax Year 2019
Lot Size 0.573 Acres
Acres 0.57
Property Description
Awesome Ashton Colonial with upgraded white kitchen, mudroom, first floor laundry, hardwood flooring throughout main and upper levels located on wooded, private lot on dead end street. Huge master bedroom with walk in closet and an additional closet, renovated master bath, and three additional good sized bedrooms and hall bath. Freshly painted and newly installed carpeting in the walk out lower level . Loads of storage. Powder room in lower level and wet bar with cabinetry. Three tiered deck facing woods and awesome tree house. Your own oasis from these crazy times, yet close to shopping and major transportation routes. More photos will be posted late in the day on 9/4/2020
Location
State MD
County Montgomery
Zoning RC
Rooms
Other Rooms Living Room, Dining Room, Kitchen, Family Room, Foyer, Laundry, Mud Room, Storage Room
Basement Outside Entrance, Rear Entrance, Walkout Level
Interior
Interior Features Dining Area, Floor Plan - Traditional, Primary Bath(s), Built-Ins, Ceiling Fan(s), Chair Railings, Family Room Off Kitchen, Formal/Separate Dining Room, Kitchen - Island, Pantry, Walk-in Closet(s), Wet/Dry Bar
Hot Water Electric
Heating Heat Pump - Oil BackUp
Cooling Central A/C
Flooring Hardwood
Fireplaces Number 1
Fireplaces Type Brick, Mantel(s)
Equipment Six Burner Stove, Cooktop, Microwave, Dishwasher, Washer, Disposal, Dryer
Fireplace Y
Appliance Six Burner Stove, Cooktop, Microwave, Dishwasher, Washer, Disposal, Dryer
Heat Source Oil
Laundry Main Floor
Exterior
Exterior Feature Deck(s), Patio(s), Terrace
Garage Spaces 2.0
Water Access N
View Trees/Woods
Accessibility None
Porch Deck(s), Patio(s), Terrace
Total Parking Spaces 2
Garage N
Building
Story 3
Sewer Septic Exists
Water Public
Architectural Style Colonial
Level or Stories 3
Additional Building Above Grade, Below Grade
New Construction N
Schools
School District Montgomery County Public Schools
Others
Senior Community No
Tax ID 160800717414
Ownership Fee Simple
SqFt Source Assessor
Special Listing Condition Standard
Read Less Info
Want to know what your home might be worth? Contact us for a FREE valuation!

Our team is ready to help you sell your home for the highest possible price ASAP

Bought with Mark J Burch • Rosselle Realty Services

"My job is to find and attract mastery-based agents to the office, protect the culture, and make sure everyone is happy! "

