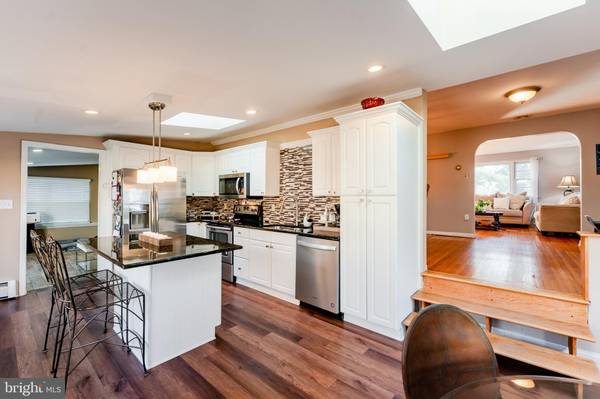$489,900
$469,900
4.3%For more information regarding the value of a property, please contact us for a free consultation.
3 Beds
2 Baths
2,122 SqFt
SOLD DATE : 05/02/2022
Key Details
Sold Price $489,900
Property Type Single Family Home
Sub Type Detached
Listing Status Sold
Purchase Type For Sale
Square Footage 2,122 sqft
Price per Sqft $230
Subdivision Estate Of Dublin
MLS Listing ID PAMC2024608
Sold Date 05/02/22
Style Split Level
Bedrooms 3
Full Baths 2
HOA Y/N N
Abv Grd Liv Area 1,622
Originating Board BRIGHT
Year Built 1955
Annual Tax Amount $7,484
Tax Year 2022
Lot Size 0.937 Acres
Acres 0.94
Lot Dimensions 100.00 x 0.00
Property Description
Located in the desirable Upper Dublin School District. With over 2100 sq ft of living space with rear addition, and almost a FULL acre of wooded yard space, This 3 bedroom/2 bath Classic split level features an abundance of Natural light, natural flow from the Living room into the dining room into an updated granite kitchen with Island, stainless steel appliances, sky lights and breakfast area. The main level is completed with a private office with sliding doors out onto the rear patio. The lower level offers a finished living space, full bathroom with along with access to the laundry room, garage and additional storage space. The second level has 3 generously sized bedrooms with full bath, and the third level has additional upper attic storage area. the Basement is finished and offers additional Full Bathroom and Interior Garage access.
Driveway runs the length of property to a large rear shed and rear blacktop area. Perfect for a Contractor or additional storage.
Additional upgrades include a 4 zone heating system and 5500 Watt P Generator. Plenty of Interior and Exterior Space to Entertain. This Home has a Great Vibe! Just Unpack and Move In! Close to downtown Ambler, Route 309 and The PA turnpike.
Rear Addition with Kitchen and Office area does not reflect in the Public Records Total Square footage.
Location
State PA
County Montgomery
Area Upper Dublin Twp (10654)
Zoning RESIDENTIAL
Rooms
Basement Fully Finished, Garage Access, Heated
Interior
Interior Features Attic, Breakfast Area, Ceiling Fan(s), Dining Area, Floor Plan - Traditional, Formal/Separate Dining Room, Kitchen - Eat-In, Kitchen - Island, Recessed Lighting, Skylight(s), Stall Shower, Tub Shower, Upgraded Countertops, Window Treatments, Wood Floors
Hot Water Instant Hot Water, Oil, S/W Changeover
Heating Zoned, Baseboard - Hot Water
Cooling Central A/C
Flooring Hardwood, Other
Equipment Built-In Microwave, Dishwasher, Disposal, Dryer - Electric, Icemaker, Oven - Self Cleaning, Oven/Range - Electric, Refrigerator, Stainless Steel Appliances, Washer
Appliance Built-In Microwave, Dishwasher, Disposal, Dryer - Electric, Icemaker, Oven - Self Cleaning, Oven/Range - Electric, Refrigerator, Stainless Steel Appliances, Washer
Heat Source Oil
Exterior
Garage Basement Garage, Garage - Front Entry, Garage Door Opener, Inside Access
Garage Spaces 4.0
Waterfront N
Water Access N
Accessibility None
Parking Type Attached Garage, Driveway
Attached Garage 1
Total Parking Spaces 4
Garage Y
Building
Story 2
Foundation Crawl Space
Sewer On Site Septic
Water Well
Architectural Style Split Level
Level or Stories 2
Additional Building Above Grade, Below Grade
New Construction N
Schools
School District Upper Dublin
Others
Senior Community No
Tax ID 54-00-14947-002
Ownership Fee Simple
SqFt Source Assessor
Acceptable Financing VA
Listing Terms VA
Financing VA
Special Listing Condition Standard
Read Less Info
Want to know what your home might be worth? Contact us for a FREE valuation!

Our team is ready to help you sell your home for the highest possible price ASAP

Bought with Lilia Shephard • Keller Williams Real Estate-Blue Bell

"My job is to find and attract mastery-based agents to the office, protect the culture, and make sure everyone is happy! "






