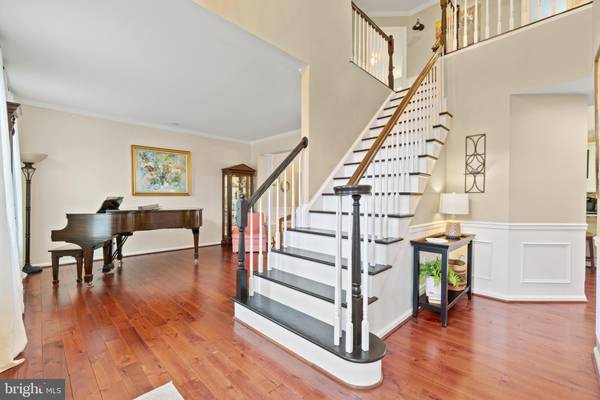$940,000
$849,999
10.6%For more information regarding the value of a property, please contact us for a free consultation.
5 Beds
4 Baths
3,565 SqFt
SOLD DATE : 05/20/2022
Key Details
Sold Price $940,000
Property Type Single Family Home
Sub Type Detached
Listing Status Sold
Purchase Type For Sale
Square Footage 3,565 sqft
Price per Sqft $263
Subdivision Kincaid Forest
MLS Listing ID VALO2023448
Sold Date 05/20/22
Style Colonial
Bedrooms 5
Full Baths 3
Half Baths 1
HOA Fees $69/mo
HOA Y/N Y
Abv Grd Liv Area 2,767
Originating Board BRIGHT
Year Built 2001
Annual Tax Amount $8,653
Tax Year 2021
Lot Size 9,583 Sqft
Acres 0.22
Property Description
Look no further... you are HOME! 943 Rhonda Place boasts 3,600sqft of space to live, play and work. There are 5 bedrooms and 3.5 bathrooms. Walk into your kitchen and notice the updated granite (2017), updated kitchen cabinets (2017), double oven (2017), cooktop (2017), fridge (2021) and recessed lighting (2022). The open concept flows straight into your family room featuring a wood burning fire place. There is also a surround sound system that can be hardwired to your television (2019) in the family room. Look out the windows to find your new home backs directly to trees. When you step on the deck you will feel like you're in your own little paradise. Trees in full bloom block the view of the neighbors on each side. Head down the stairs off the deck onto the incredible patio (2017) featuring a Whirlpool jacuzzi, outdoor TV and a fire pit with Adirondack chairs (which all convey). No matter the season, this backyard is made for entertaining guests or hanging out with your family. Walk into your finished basement straight from the patio. In the basement you have a legal bedroom and full bathroom. Fresh paint, sheetrock and recessed lighting were just done in the basement (2022). Other notable upgrades, roof (2018), hot water heater (2017), HVAC (2013), washer/dryer (2020), vent door in the back of fireplace (2021) and light fixtures in dining room and foyer (2022). As you can tell, this home has been meticulously maintained over the years. Proximity of this home to all the incredible places Leesburg and Loudoun County have to offer couldn't be better. Don't miss the opportunity to make 943 Rhonda Place your new home!
Location
State VA
County Loudoun
Zoning LB:PRN
Rooms
Other Rooms Living Room, Dining Room, Primary Bedroom, Sitting Room, Bedroom 2, Bedroom 3, Bedroom 4, Bedroom 5, Kitchen, Family Room, Foyer, Breakfast Room, Exercise Room, Laundry, Recreation Room, Storage Room, Bathroom 2, Bathroom 3, Primary Bathroom, Half Bath
Basement Fully Finished, Outside Entrance, Rear Entrance, Walkout Level
Interior
Interior Features Breakfast Area, Dining Area, Kitchen - Island, Primary Bath(s), Walk-in Closet(s), Upgraded Countertops, WhirlPool/HotTub, Window Treatments, Wood Floors, Built-Ins, Ceiling Fan(s)
Hot Water Natural Gas, 60+ Gallon Tank
Heating Forced Air
Cooling Central A/C
Flooring Carpet, Ceramic Tile, Wood
Fireplaces Number 1
Equipment Built-In Microwave, Dishwasher, Disposal, Dryer, Icemaker, Refrigerator, Oven - Wall
Window Features Screens
Appliance Built-In Microwave, Dishwasher, Disposal, Dryer, Icemaker, Refrigerator, Oven - Wall
Heat Source Natural Gas
Exterior
Exterior Feature Deck(s)
Garage Garage Door Opener
Garage Spaces 2.0
Fence Rear
Utilities Available Cable TV Available, Multiple Phone Lines
Amenities Available Pool - Outdoor, Tennis Courts, Tot Lots/Playground
Waterfront N
Water Access N
View Trees/Woods
Accessibility None
Porch Deck(s)
Parking Type Attached Garage, Off Street
Attached Garage 2
Total Parking Spaces 2
Garage Y
Building
Lot Description Backs to Trees, Backs - Parkland, Landscaping, Trees/Wooded
Story 3
Foundation Concrete Perimeter
Sewer Public Sewer
Water Public
Architectural Style Colonial
Level or Stories 3
Additional Building Above Grade, Below Grade
New Construction N
Schools
Elementary Schools Cool Spring
Middle Schools Harper Park
High Schools Heritage
School District Loudoun County Public Schools
Others
HOA Fee Include Pool(s),Snow Removal
Senior Community No
Tax ID 150450248000
Ownership Fee Simple
SqFt Source Assessor
Special Listing Condition Standard
Read Less Info
Want to know what your home might be worth? Contact us for a FREE valuation!

Our team is ready to help you sell your home for the highest possible price ASAP

Bought with Ava Nguyen • Samson Properties

"My job is to find and attract mastery-based agents to the office, protect the culture, and make sure everyone is happy! "






