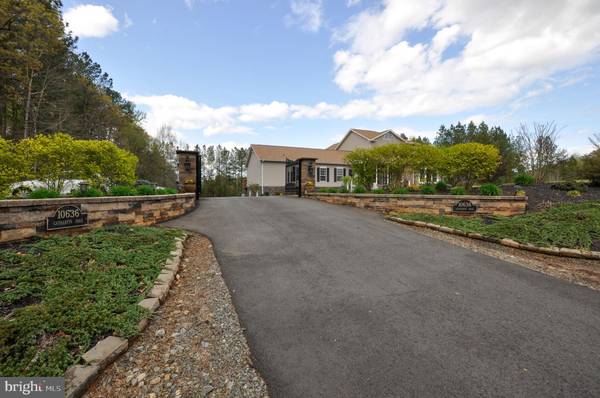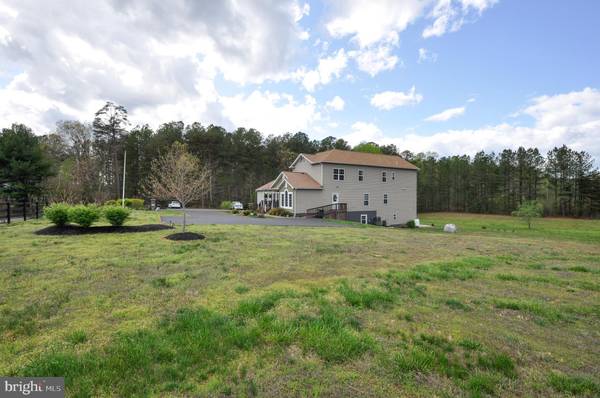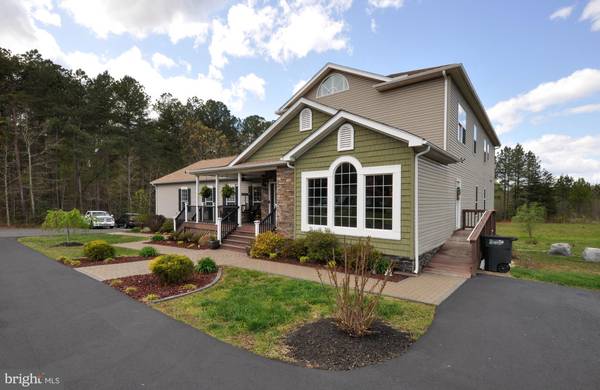$665,000
$675,000
1.5%For more information regarding the value of a property, please contact us for a free consultation.
7 Beds
6 Baths
8,014 SqFt
SOLD DATE : 09/25/2020
Key Details
Sold Price $665,000
Property Type Single Family Home
Sub Type Detached
Listing Status Sold
Purchase Type For Sale
Square Footage 8,014 sqft
Price per Sqft $82
Subdivision None Available
MLS Listing ID VASP221146
Sold Date 09/25/20
Style Colonial,Traditional
Bedrooms 7
Full Baths 5
Half Baths 1
HOA Y/N N
Abv Grd Liv Area 5,014
Originating Board BRIGHT
Year Built 2008
Annual Tax Amount $3,676
Tax Year 2019
Lot Size 3.000 Acres
Acres 3.0
Property Description
This beautiful home has the potential for so many types of uses from Single Family Home to Farmette to Pre-existing State-Approved Home for Adults with Disabilities. It is Handicapped accessible , Qualifies for a Group Home, Multi-Generational Living, Main Level Master, and Up to 2 In-Law Suites! With 7 bedrooms, 5.5 bath, this custom home is infused with architectural design and details on an amazingly landscaped 3-acre lot for ultimate privacy. A stone and siding exterior, front porch, patios, large deck, balcony, 2 master suites, gourmet kitchen, 2 fireplaces, custom moldings, and expansive and versatile finished walk out lower level are only some of the features that make this home so appealing. Has a 2nd entrance off Catharpin Rd with space for RV, trailer or boats this is more than just a home! Natural light streams into the open foyer and sitting room illuminating rich Bamboo hardwood floors, crisp crown and chair railing. To the left an arched doorway and columns introduce the formal dining room echoing these design details and accented with wainscoting and a glass shaded chandelier. Hardwoods continue into the breakfast room and sparkling gourmet kitchen sure to please with an abundance of 42 inch cabinetry, gleaming granite countertops, designer backsplash and quality stainless steel appliances including a smooth top range with double ovens. A center island provides additional working surface as dual pendant and recessed lighting adds ambience, while a peninsula with bar seating is the perfect for daily dining. French doors open to a large deck with descending stairs to a covered and open patio and lush level lawn with gardener's shed and peaceful woodlands beyond a private oasis perfect for entertaining! Back inside the family room beckons with a cozy stone fireplace with pellet stove. A main level master suite features hardwood style laminate flooring, on trend neutral paint with crown molding, a lighted ceiling fan and en suite bath with furniture vanity with vessel sink, soaking tub and glass enclosed shower. A half bath and laundry room round out this wing of the home. Opposite the foyer the living room features a Palladian window and opens to a second foyer/side entry with ramp access. On this side of the home you'll find 4 bright and cheerful bedrooms, each with lighted ceiling fans and ample closet space two sharing a well-appointed Jack and Jill bath, while another full bath with step in shower with glass barn door and spa toned tile with decorative inlay and a 2nd laundry room with built-in folding counter provides convenience and versatility to suit the needs of your life style. Upstairs an open loft with Bamboo hardwood flooring makes a perfect home office while the private owner's suite boasts plush neutral carpet, lighted ceiling fan, walk in closet and a romantic 3 sided gas fireplace sharing it's warmth with a sitting room with French doors to a private balcony. Pamper yourself in the luxurious en suite bath featuring a huge granite topped vanity with make up area, 2nd granite topped vanity, water closet, sumptuous soaking tub and glass enclosed shower, all enhanced by spa toned tile. The expansive walk out lower level with gleaming concrete flooring has plenty of space for relaxing, entertaining, hosting family celebrations or large events featuring a sitting room, a spacious great room, and a full service kitchen and dining area with contemporary lighting, while dual sets of glass paned doors opening to the rear patios and yard with predesigned plans and landscaping for a future pool provides for perfect indoor/outdoor entertaining. Another bedroom and lovely full bath make an excellent guest suite, while a two zone Trane HVAC and low utility bills averaging $200.00 a month complete the comfort and luxury of this fabulous home. All of this centrally located between Fredericksburg and Lake Anna for easy access to shopping, dining, entertainment and outdoor fun and just minutes to Todd's Tavern!
Location
State VA
County Spotsylvania
Zoning A3
Rooms
Other Rooms Living Room, Dining Room, Primary Bedroom, Sitting Room, Bedroom 2, Bedroom 3, Bedroom 4, Bedroom 5, Kitchen, Family Room, Den, Foyer, Breakfast Room, Great Room, Laundry, Loft, Bedroom 6, Primary Bathroom, Full Bath, Half Bath
Basement Fully Finished, Walkout Level, Rear Entrance, Windows
Main Level Bedrooms 5
Interior
Interior Features 2nd Kitchen, Attic, Attic/House Fan, Breakfast Area, Carpet, Ceiling Fan(s), Chair Railings, Crown Moldings, Dining Area, Entry Level Bedroom, Family Room Off Kitchen, Floor Plan - Open, Formal/Separate Dining Room, Kitchen - Gourmet, Kitchen - Island, Kitchen - Table Space, Primary Bath(s), Pantry, Recessed Lighting, Soaking Tub, Stall Shower, Tub Shower, Upgraded Countertops, Wainscotting, Walk-in Closet(s), Water Treat System, Window Treatments, Wood Floors, Other
Hot Water Electric
Heating Heat Pump(s), Forced Air, Zoned
Cooling Ceiling Fan(s), Central A/C, Zoned
Flooring Bamboo, Hardwood, Laminated, Vinyl, Carpet, Ceramic Tile
Fireplaces Number 2
Fireplaces Type Stone, Mantel(s), Insert, Double Sided, Fireplace - Glass Doors, Gas/Propane
Equipment Built-In Microwave, Dishwasher, Exhaust Fan, Extra Refrigerator/Freezer, Icemaker, Microwave, Oven/Range - Electric, Oven - Double, Refrigerator, Stainless Steel Appliances, Stove, Water Dispenser, Washer - Front Loading, Dryer - Front Loading
Fireplace Y
Window Features Palladian
Appliance Built-In Microwave, Dishwasher, Exhaust Fan, Extra Refrigerator/Freezer, Icemaker, Microwave, Oven/Range - Electric, Oven - Double, Refrigerator, Stainless Steel Appliances, Stove, Water Dispenser, Washer - Front Loading, Dryer - Front Loading
Heat Source Electric
Exterior
Exterior Feature Balcony, Deck(s), Patio(s), Porch(es)
Fence Board, Masonry/Stone
Waterfront N
Water Access N
View Garden/Lawn, Trees/Woods, Panoramic, Scenic Vista
Accessibility 36\"+ wide Halls, Entry Slope <1', Mobility Improvements, Ramp - Main Level, Roll-in Shower, Vehicle Transfer Area, Wheelchair Mod
Porch Balcony, Deck(s), Patio(s), Porch(es)
Garage N
Building
Lot Description Backs to Trees, Landscaping, Level, Premium, Private
Story 3
Sewer On Site Septic, Septic < # of BR
Water Private, Well
Architectural Style Colonial, Traditional
Level or Stories 3
Additional Building Above Grade, Below Grade
Structure Type 9'+ Ceilings
New Construction N
Schools
Elementary Schools Brock Road
Middle Schools Post Oak
High Schools Spotsylvania
School District Spotsylvania County Public Schools
Others
Senior Community No
Tax ID 31-A-69A
Ownership Fee Simple
SqFt Source Assessor
Security Features Security System
Special Listing Condition Standard
Read Less Info
Want to know what your home might be worth? Contact us for a FREE valuation!

Our team is ready to help you sell your home for the highest possible price ASAP

Bought with Trisha P McFadden • Berkshire Hathaway HomeServices PenFed Realty

"My job is to find and attract mastery-based agents to the office, protect the culture, and make sure everyone is happy! "






