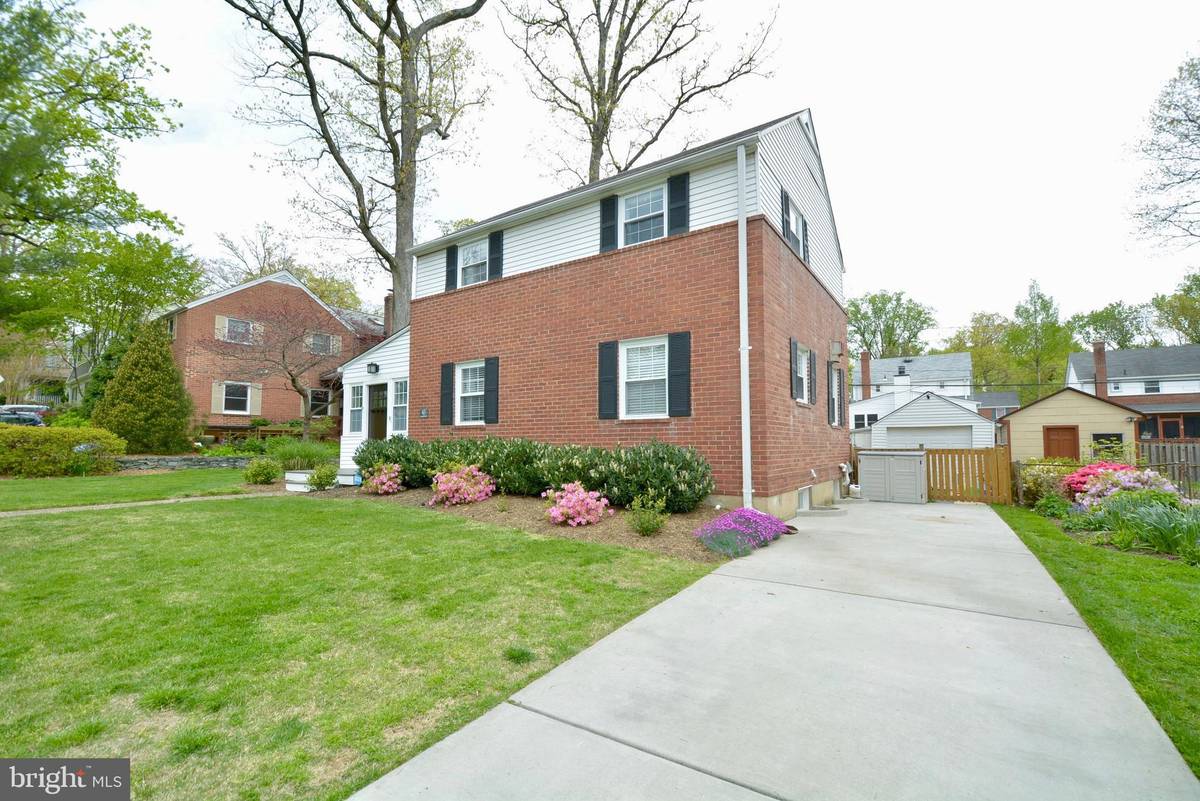$771,825
$750,000
2.9%For more information regarding the value of a property, please contact us for a free consultation.
3 Beds
2 Baths
1,770 SqFt
SOLD DATE : 05/27/2020
Key Details
Sold Price $771,825
Property Type Single Family Home
Sub Type Detached
Listing Status Sold
Purchase Type For Sale
Square Footage 1,770 sqft
Price per Sqft $436
Subdivision Arlington Forest
MLS Listing ID VAAR161706
Sold Date 05/27/20
Style Colonial
Bedrooms 3
Full Baths 2
HOA Y/N N
Abv Grd Liv Area 1,270
Originating Board BRIGHT
Year Built 1940
Annual Tax Amount $5,970
Tax Year 2019
Lot Size 5,874 Sqft
Acres 0.13
Property Description
Showings to begin Friday 4/24. Beautiful move-in ready Arlington Forest home on large quiet street, that dead ends to W&OD trail access and Glencarlyn Park Playground. Updated open concept kitchen with granite counters, large peninsula, custom cabinetry, Bosch stainless steel appliances, double oven, and gas cooktop. Upper level features three bedrooms, an updated bathroom with heated floors, two Oilo pendant lamps, industrial pendant lamps in master bedroom, and Elfa closets in two of the bedrooms. Hardwood floors throughout main and upper levels, carpeted basement, crown molding on main level and basement, Pottery Barn cast iron curtain rods in living room and bedrooms, ceiling fans in two bedrooms and enclosed porch bonus room. Large Elfa storage area in basement with microwave. Two sump pumps in basement. Gorgeous spacious fenced flat backyard with patio. Detached Garage AS-IS, currently being used for storage and golf. Nicely manicured and landscaped lawn. Rain bird sprinkler system in front and back yard. Z-Wave Smart Home dimmers installed in kitchen, porch interior and exterior, and master bedroom. Keyless smart lock on back door. New HVAC installed in August 2018 with Ecobee thermostat. Newer driveway with parking for two vehicles. RING doorbells, cameras, and security system do not convey. Storage shed behind garage does not convey. Listing agent is owner and occupies property.
Location
State VA
County Arlington
Zoning R-6
Rooms
Other Rooms Living Room, Dining Room, Bedroom 2, Bedroom 3, Kitchen, Den, Basement, Bedroom 1, Laundry, Bathroom 1, Bathroom 2
Basement Interior Access, Heated, Sump Pump, Fully Finished
Interior
Interior Features Attic, Ceiling Fan(s), Crown Moldings, Floor Plan - Traditional, Wood Floors, Combination Kitchen/Dining, Kitchen - Gourmet
Hot Water Natural Gas
Heating Forced Air
Cooling Central A/C
Flooring Hardwood
Equipment Dishwasher, Disposal, Washer, Dryer, Oven - Double, Cooktop, Refrigerator, Icemaker, Microwave, Water Heater
Fireplace N
Appliance Dishwasher, Disposal, Washer, Dryer, Oven - Double, Cooktop, Refrigerator, Icemaker, Microwave, Water Heater
Heat Source Natural Gas
Laundry Basement
Exterior
Garage Spaces 2.0
Waterfront N
Water Access N
Roof Type Asphalt
Street Surface Black Top
Accessibility None
Road Frontage Public
Total Parking Spaces 2
Garage N
Building
Story 3+
Sewer Public Sewer
Water Public
Architectural Style Colonial
Level or Stories 3+
Additional Building Above Grade, Below Grade
Structure Type Dry Wall,Plaster Walls
New Construction N
Schools
Elementary Schools Barcroft
Middle Schools Kenmore
High Schools Wakefield
School District Arlington County Public Schools
Others
Senior Community No
Tax ID 21-002-010
Ownership Fee Simple
SqFt Source Assessor
Acceptable Financing Conventional, VA, Cash, FHA
Horse Property N
Listing Terms Conventional, VA, Cash, FHA
Financing Conventional,VA,Cash,FHA
Special Listing Condition Standard
Read Less Info
Want to know what your home might be worth? Contact us for a FREE valuation!

Our team is ready to help you sell your home for the highest possible price ASAP

Bought with Timothy F Heil • Keller Williams Realty

"My job is to find and attract mastery-based agents to the office, protect the culture, and make sure everyone is happy! "






