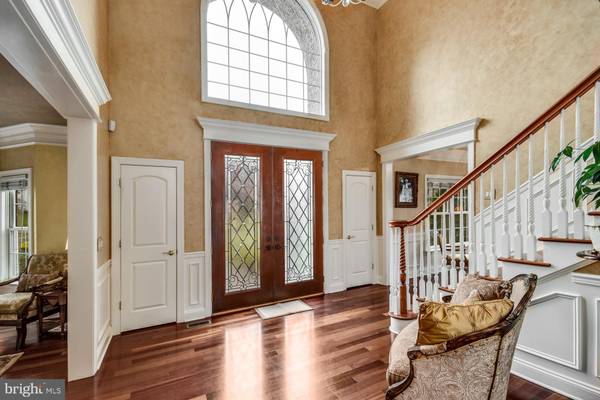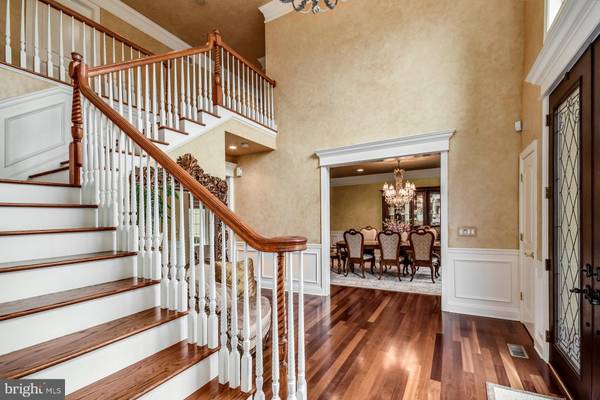$799,900
$799,900
For more information regarding the value of a property, please contact us for a free consultation.
3 Beds
5 Baths
4,302 SqFt
SOLD DATE : 02/21/2020
Key Details
Sold Price $799,900
Property Type Single Family Home
Sub Type Detached
Listing Status Sold
Purchase Type For Sale
Square Footage 4,302 sqft
Price per Sqft $185
Subdivision None Available
MLS Listing ID PALH112998
Sold Date 02/21/20
Style Colonial
Bedrooms 3
Full Baths 4
Half Baths 1
HOA Y/N N
Abv Grd Liv Area 4,302
Originating Board BRIGHT
Year Built 2005
Annual Tax Amount $11,167
Tax Year 2020
Lot Size 0.802 Acres
Acres 0.8
Lot Dimensions 0.00 x 0.00
Property Description
Set on a near acre parcel, this custom built home shines with terrific curb appeal and elegant European flair. Overlook Court boasts a desirable neighborhood within the Parkland school district and offers excellent proximity to the Lehigh Valley s prominent hospitals and corporate centers. A two story foyer with turned staircase leads to gracious rooms with Brazilian cherry floors, intricate moldings and a soothing color palette. The coffered ceiling and gas fireplace bring warmth to the inviting family room and a sparkling and spacious kitchen features stainless appliances, a walk-in pantry and granite countertops. En suite bedrooms include a stunning master bedroom with three walk-in closets, an electric fireplace, and a balcony showcasing long distance views. Relax and entertain in the backyard paradise with heated swimming pool, hot tub, and charming pool house enhanced by a kitchenette, stone gas fireplace, and full bath. Public water and sewer, zoned heating and cooling, natural gas, and a 3-car garage are amenities to appreciate. Upscale shopping at nearby Hamilton Crossings, Wegman s and Whole Foods are a short drive from the optimal location. Interstate 78 and Route 22 are accessed in less than five minutes.
Location
State PA
County Lehigh
Area Upper Macungie Twp (12320)
Zoning R1
Rooms
Other Rooms Living Room, Dining Room, Primary Bedroom, Sitting Room, Bedroom 2, Bedroom 3, Kitchen, Family Room, Foyer, Breakfast Room, Laundry, Mud Room, Office, Bathroom 2, Bathroom 3, Primary Bathroom, Full Bath, Half Bath
Basement Full, Outside Entrance, Walkout Level, Windows, Interior Access, Unfinished
Interior
Interior Features Carpet, Central Vacuum, Chair Railings, Crown Moldings, Family Room Off Kitchen, Formal/Separate Dining Room, Kitchen - Island, Kitchenette, Primary Bath(s), Pantry, Recessed Lighting, Soaking Tub, Studio, Tub Shower, Wainscotting, Upgraded Countertops, Walk-in Closet(s), Water Treat System, Wood Floors, Attic
Hot Water Natural Gas, Tankless
Heating Forced Air, Zoned
Cooling Central A/C, Zoned
Flooring Carpet, Hardwood, Marble, Ceramic Tile
Fireplaces Number 3
Fireplaces Type Gas/Propane, Electric
Equipment Built-In Microwave, Central Vacuum, Dishwasher, Oven/Range - Gas, Washer, Water Heater - Tankless, Refrigerator, Stainless Steel Appliances, Exhaust Fan, Dryer, Disposal
Furnishings No
Fireplace Y
Appliance Built-In Microwave, Central Vacuum, Dishwasher, Oven/Range - Gas, Washer, Water Heater - Tankless, Refrigerator, Stainless Steel Appliances, Exhaust Fan, Dryer, Disposal
Heat Source Natural Gas
Laundry Upper Floor
Exterior
Exterior Feature Patio(s), Balcony, Terrace
Garage Garage - Side Entry, Inside Access
Garage Spaces 3.0
Fence Other
Pool In Ground, Heated
Waterfront N
Water Access N
View Panoramic
Roof Type Asphalt
Accessibility None
Porch Patio(s), Balcony, Terrace
Parking Type Driveway, Attached Garage, Off Street, On Street
Attached Garage 3
Total Parking Spaces 3
Garage Y
Building
Lot Description Corner, Cul-de-sac, Front Yard, Landscaping, Rear Yard, SideYard(s)
Story 2
Sewer Public Sewer
Water Public
Architectural Style Colonial
Level or Stories 2
Additional Building Above Grade, Below Grade
Structure Type 9'+ Ceilings,Tray Ceilings,Vaulted Ceilings
New Construction N
Schools
School District Parkland
Others
Senior Community No
Tax ID 546618682146-00001
Ownership Fee Simple
SqFt Source Assessor
Acceptable Financing Cash, Conventional
Listing Terms Cash, Conventional
Financing Cash,Conventional
Special Listing Condition Standard
Read Less Info
Want to know what your home might be worth? Contact us for a FREE valuation!

Our team is ready to help you sell your home for the highest possible price ASAP

Bought with Non Member • Non Subscribing Office

"My job is to find and attract mastery-based agents to the office, protect the culture, and make sure everyone is happy! "






