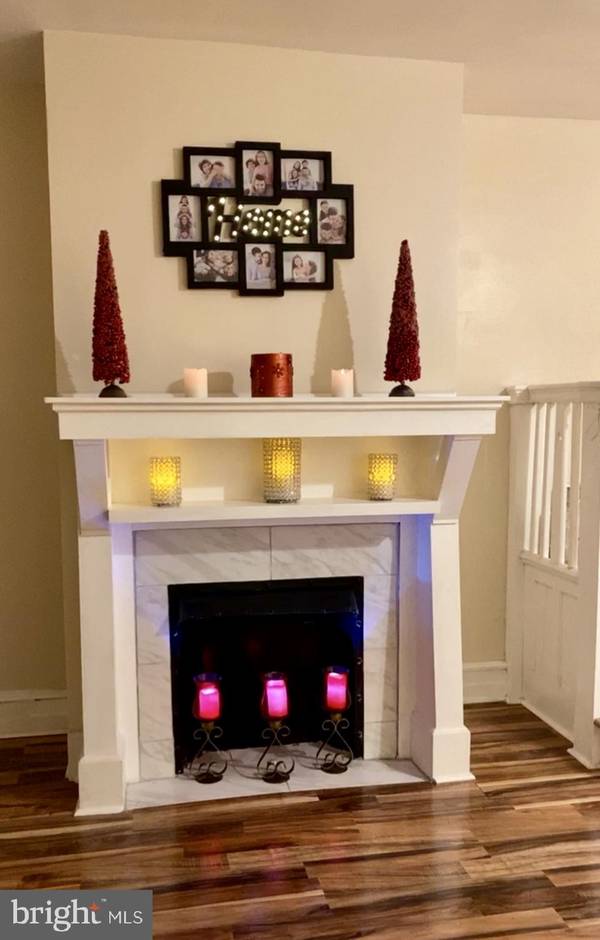$170,000
$170,000
For more information regarding the value of a property, please contact us for a free consultation.
4 Beds
2 Baths
1,553 SqFt
SOLD DATE : 03/19/2021
Key Details
Sold Price $170,000
Property Type Townhouse
Sub Type Interior Row/Townhouse
Listing Status Sold
Purchase Type For Sale
Square Footage 1,553 sqft
Price per Sqft $109
Subdivision Nicetown-Tioga
MLS Listing ID PAPH984102
Sold Date 03/19/21
Style Straight Thru
Bedrooms 4
Full Baths 1
Half Baths 1
HOA Y/N N
Abv Grd Liv Area 1,553
Originating Board BRIGHT
Year Built 1940
Annual Tax Amount $757
Tax Year 2019
Lot Size 1,240 Sqft
Acres 0.03
Lot Dimensions 15.50 x 80.00
Property Description
WOW!!! Check out this beautiful, wholly renovated 4-bedroom 1.5-bathroom, TOWNHOME with laundry on the First Floor... https://youtu.be/AHGbQUc0tbw NO EXPENSE SPARED IN THIS Chic RENOVATION, so Get it before it's gone! This Gem Starts with its inviting curb appeal. As you walk up to the manicured front garden, You are to the spacious quintessential covered front porch that beckons you to catch a summer breeze and stay awhile? Step inside this row home to a fabulous open concept first level. As you walk into the main living area, there is a gas fireplace with a decorative mantel, boasting extra high ceilings. This home has recessed lighting, ceiling fans, and New laminate wood floors throughout. There are even stereo Bluetooth speakers in the light fixtures. From the living area, step into The STUNNING kitchen/dining room combo. Its equipped with top of the line ALL-NEW STAINLESS STEEL APPLIANCES and a built-in extra-large Microwave. There's an island that seats four, a great layout for entertaining. It also has beautiful granite countertops, a new backsplash, an extra deep sink with a garbage disposer, and room for a table and pet bed as well. Walk through the kitchen to a mudroom with an updated half bath on your left and your right, a Convenient laundry room. This makes everything easily accessible from the first floor. But that's not all; walk through this area out into your very own little Oasis! This home offers a fenced-in roomy entertainment area great for all seasons! This backyard has a large back deck, perfect for barbecues, fire pits, or just hanging in the back watching the night sky. Next, let's go upstairs to the new massive Spa-like Bathroom. New Paceline tiles, bath, vanity, shelving, and beauty nook will make your friends envy your new home. There are four bedrooms with brand new carpeting, extra closets, and Lots of brand-new windows and natural light. Wrapping it all up; We move down to the full basement, perfect for making this the family game room, man or woman cave, or just about anything else you can imagine. There are also Bluetooth speakers here too. This home has been updated top to bottom! WHY RENT WHEN YOU CAN OWN THIS FANTASTIC HOME!! Be the one hosting the next party. This beautiful home will not last long.
Location
State PA
County Philadelphia
Area 19104 (19104)
Zoning RM1
Rooms
Other Rooms Living Room, Dining Room, Bedroom 2, Bedroom 3, Bedroom 4, Kitchen, Foyer, Bedroom 1, Laundry, Mud Room, Bathroom 1, Half Bath
Basement Poured Concrete, Drain, Full, Interior Access, Improved
Interior
Interior Features Breakfast Area, Carpet, Ceiling Fan(s), Combination Kitchen/Dining, Dining Area, Floor Plan - Open, Kitchen - Island, Kitchen - Table Space, Pantry, Recessed Lighting, Stain/Lead Glass, Upgraded Countertops, Wood Floors
Hot Water 60+ Gallon Tank
Heating Radiant
Cooling None
Flooring Ceramic Tile, Concrete, Laminated, Partially Carpeted, Vinyl
Fireplaces Number 1
Fireplaces Type Gas/Propane
Equipment Built-In Microwave, Built-In Range, Disposal, Dryer, Energy Efficient Appliances, Icemaker, Oven - Self Cleaning, Oven/Range - Gas, Range Hood, Refrigerator, Stove, Washer - Front Loading
Furnishings No
Fireplace Y
Appliance Built-In Microwave, Built-In Range, Disposal, Dryer, Energy Efficient Appliances, Icemaker, Oven - Self Cleaning, Oven/Range - Gas, Range Hood, Refrigerator, Stove, Washer - Front Loading
Heat Source Natural Gas
Laundry Main Floor, Dryer In Unit, Washer In Unit
Exterior
Exterior Feature Porch(es), Patio(s), Deck(s), Breezeway
Fence Rear
Waterfront N
Water Access N
Accessibility None
Porch Porch(es), Patio(s), Deck(s), Breezeway
Parking Type On Street
Garage N
Building
Lot Description Rear Yard
Story 2
Foundation Slab
Sewer Public Sewer
Water Public
Architectural Style Straight Thru
Level or Stories 2
Additional Building Above Grade
New Construction N
Schools
Elementary Schools Mastery Charter Clymer
High Schools Mastery Charter School At Gratz
School District The School District Of Philadelphia
Others
Senior Community No
Tax ID 131188800
Ownership Fee Simple
SqFt Source Assessor
Security Features Carbon Monoxide Detector(s),Smoke Detector
Acceptable Financing Cash, Conventional, FHA, VA
Listing Terms Cash, Conventional, FHA, VA
Financing Cash,Conventional,FHA,VA
Special Listing Condition Standard
Read Less Info
Want to know what your home might be worth? Contact us for a FREE valuation!

Our team is ready to help you sell your home for the highest possible price ASAP

Bought with Janek Hancock • Realty Mark Associates

"My job is to find and attract mastery-based agents to the office, protect the culture, and make sure everyone is happy! "






