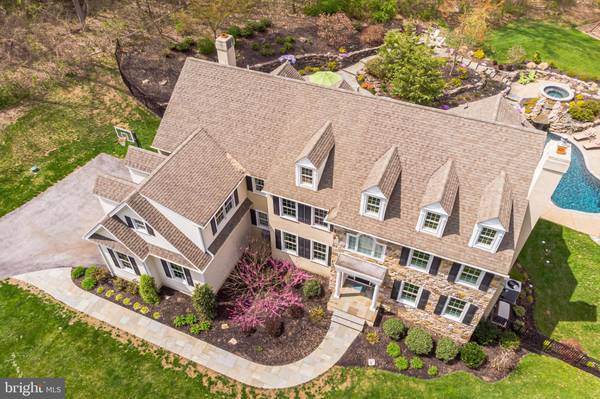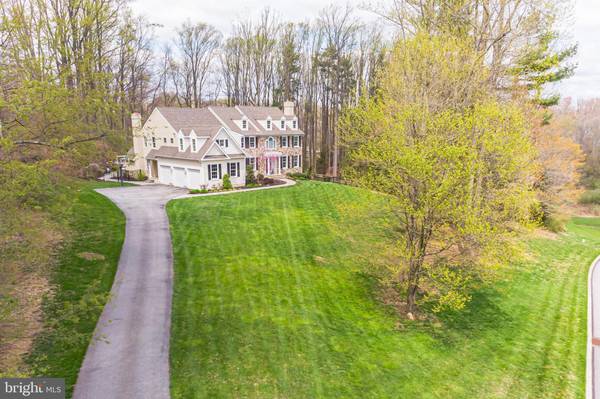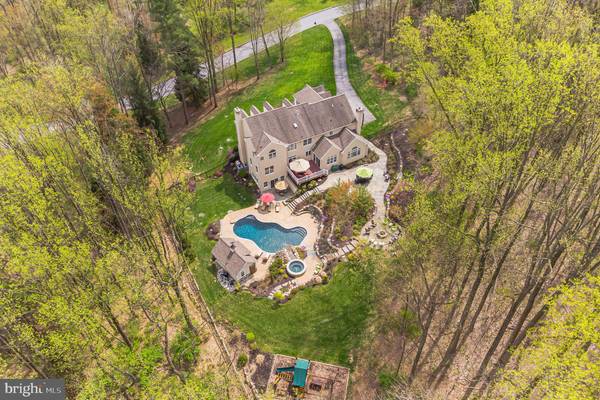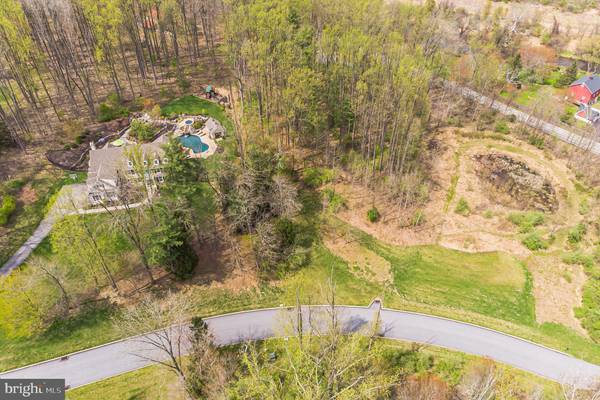$975,000
$1,050,000
7.1%For more information regarding the value of a property, please contact us for a free consultation.
5 Beds
6 Baths
7,359 SqFt
SOLD DATE : 06/26/2020
Key Details
Sold Price $975,000
Property Type Single Family Home
Sub Type Detached
Listing Status Sold
Purchase Type For Sale
Square Footage 7,359 sqft
Price per Sqft $132
Subdivision Smokehouse Farms
MLS Listing ID PACT504934
Sold Date 06/26/20
Style Colonial,Traditional
Bedrooms 5
Full Baths 4
Half Baths 2
HOA Y/N N
Abv Grd Liv Area 5,259
Originating Board BRIGHT
Year Built 2008
Annual Tax Amount $15,891
Tax Year 2019
Lot Size 2.111 Acres
Acres 2.11
Lot Dimensions 0.00 x 0.00
Property Description
Seller is accepting site unseen offers! 360 VIRTUAL TOUR LINK: https://virtual.homejab.com/HOJ/33DelaneyDrDowningtownPA/index.html. Say hello to your new dream home! This sprawling five-bed, four full/two partial bath home in Downingtown is all you could ever want and more. Located on a quiet wooded cul-de-sac within walking distance of the Brandywine River and Marsh Creek State Park. Enter inside to find over 7,000 sq. ft. of living space, with gorgeous red oak hardwood floors, custom woodwork and an abundance of natural light. Move past the grand foyer, formal sitting with fireplace, dining room and office with a view to find a spacious family room with an impressive fieldstone fireplace and chestnut beam mantel. The kitchen is a chef s dream with granite countertops, stainless steel appliances, custom cherry cabinets, Thermador gas stove with six burners, Sub-Zero refrigerator, double ovens, tumbled marble backsplash, and a massive island for extra seating and prep space. Upstairs you will find the enormous master suite, bright and airy with an abundance of custom closet space and a spa-like ensuite bathroom with decadent marble and granite tile and counter work, a standing shower, and jacuzzi tub. The other four bedrooms and bathrooms offer contemporary finishes, ample space, granite counter tops, plenty of room for storage and beautiful views of this private piece of property. The walkout basement has approximately 2,000 square feet of open space for entertaining, tiered flooring for theater seating with a closet for theater equipment, a private gym room, full bath, fireplace and ample storage with refrigerator hookup. The private backyard oasis is like visiting an upscale resort. The expansive multi-tiered flagstone patios include a large firepit area, inground heated saltwater pool with Pebble Tec finish, all season hot tub, waterfalls, pool house with bathroom, extensive landscaping with lots of lightscaping, rock walls and a lush yard. The perfect place to entertain any time of year. With Kolbe UV protection windows, three car garage, full house generator and amenities throughout, this home is located just minutes from Downingtown Schools, sports leagues, shopping and restaurants. This gorgeous property is a must-see today! The home sits on an approximate 2.1 acre private wooded lot. The adjacent building lot on 11 Delaney Drive is approximately 3.4 acres and is, also, available for purchase with 33 Delaney Dr for a combined price if additional land and privacy is desired.
Location
State PA
County Chester
Area East Brandywine Twp (10330)
Zoning R1
Rooms
Other Rooms Living Room, Dining Room, Primary Bedroom, Bedroom 2, Bedroom 3, Bedroom 4, Kitchen, Family Room, Basement, Foyer, Breakfast Room, Bedroom 1, Great Room, Laundry, Loft, Other, Office, Storage Room, Bathroom 1, Bathroom 2, Bathroom 3, Attic, Primary Bathroom, Half Bath
Basement Fully Finished
Interior
Interior Features Kitchen - Gourmet, Kitchen - Island, Built-Ins, Butlers Pantry, Ceiling Fan(s), Chair Railings, Crown Moldings, Double/Dual Staircase, Recessed Lighting, Stall Shower, Upgraded Countertops, Wainscotting, Walk-in Closet(s), Water Treat System, WhirlPool/HotTub, Window Treatments
Hot Water Propane
Heating Forced Air
Cooling Central A/C
Fireplaces Number 3
Fireplaces Type Gas/Propane, Insert, Mantel(s), Stone, Wood
Fireplace Y
Heat Source Other
Laundry Upper Floor
Exterior
Exterior Feature Deck(s), Patio(s)
Garage Additional Storage Area, Garage - Side Entry, Inside Access
Garage Spaces 7.0
Pool Heated, In Ground, Saltwater
Waterfront N
Water Access N
Accessibility None
Porch Deck(s), Patio(s)
Parking Type Attached Garage, Driveway
Attached Garage 3
Total Parking Spaces 7
Garage Y
Building
Lot Description Additional Lot(s), Backs to Trees, Landscaping, No Thru Street, Poolside, Rear Yard, Secluded, Trees/Wooded
Story 2
Sewer On Site Septic
Water Well
Architectural Style Colonial, Traditional
Level or Stories 2
Additional Building Above Grade, Below Grade
New Construction N
Schools
School District Downingtown Area
Others
Senior Community No
Tax ID 30-02 -0096.0900
Ownership Fee Simple
SqFt Source Assessor
Security Features 24 hour security,Electric Alarm,Fire Detection System,Monitored,Motion Detectors,Security System,Smoke Detector
Special Listing Condition Standard
Read Less Info
Want to know what your home might be worth? Contact us for a FREE valuation!

Our team is ready to help you sell your home for the highest possible price ASAP

Bought with Christopher Johnson • Houwzer, LLC

"My job is to find and attract mastery-based agents to the office, protect the culture, and make sure everyone is happy! "






