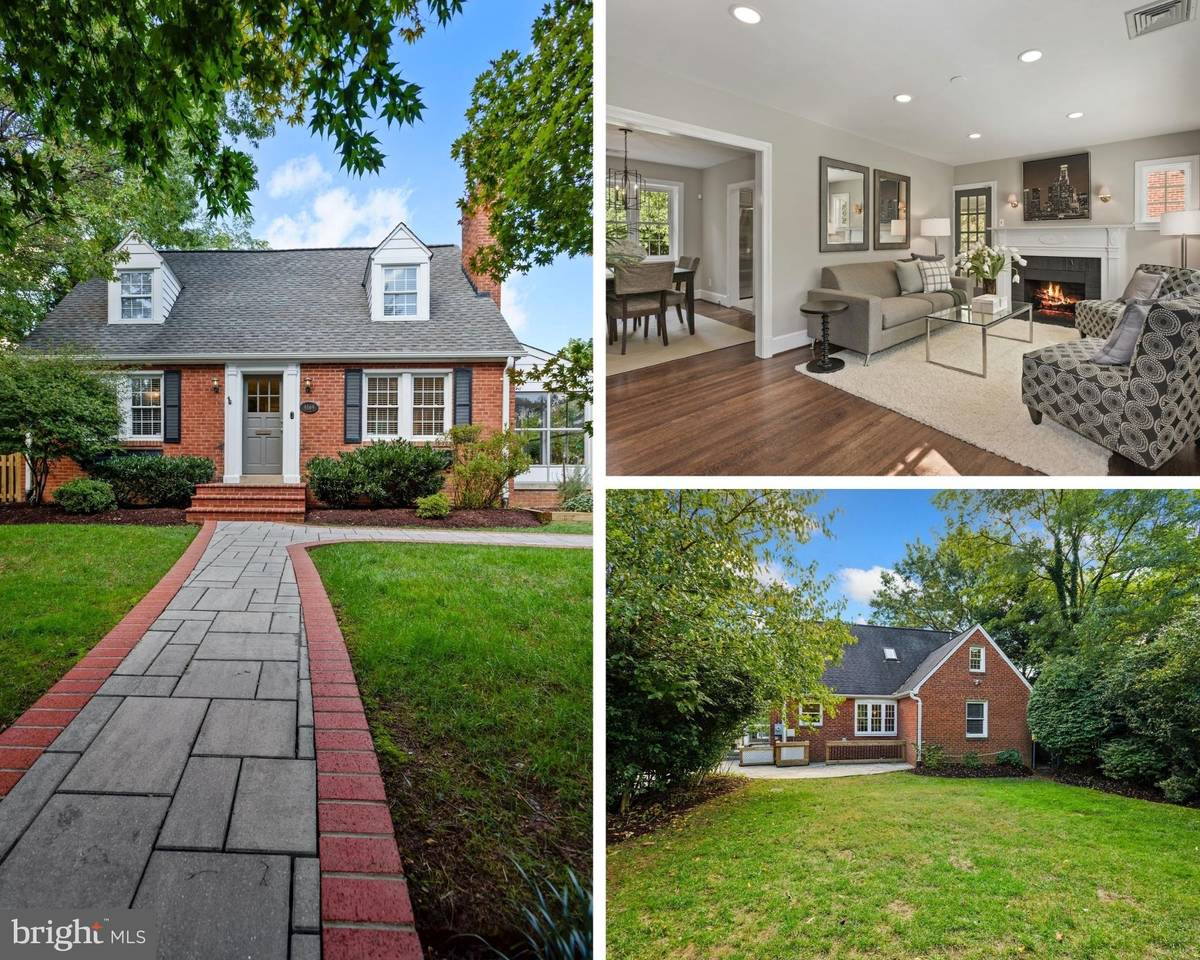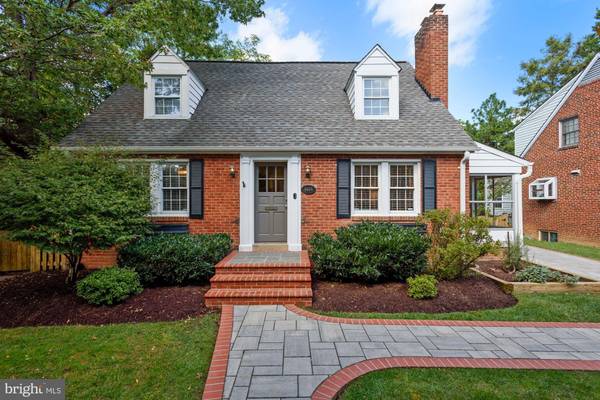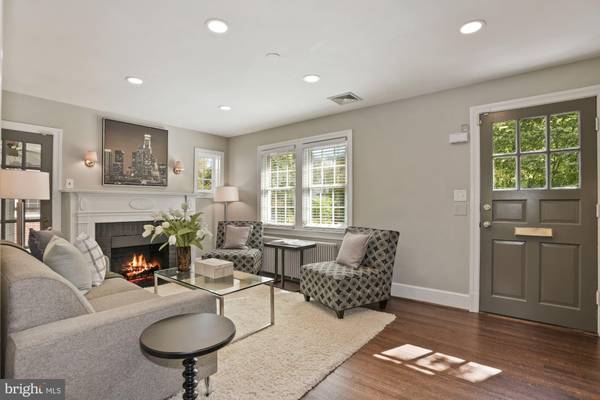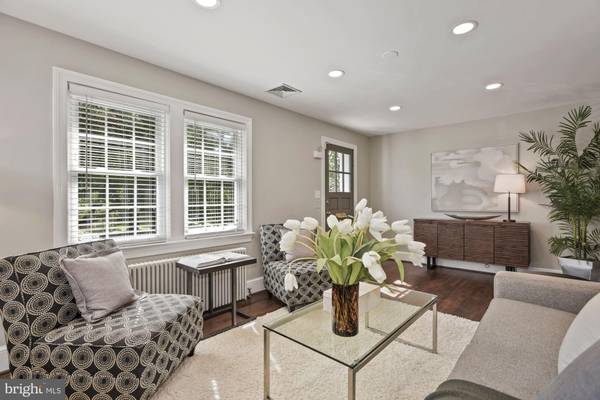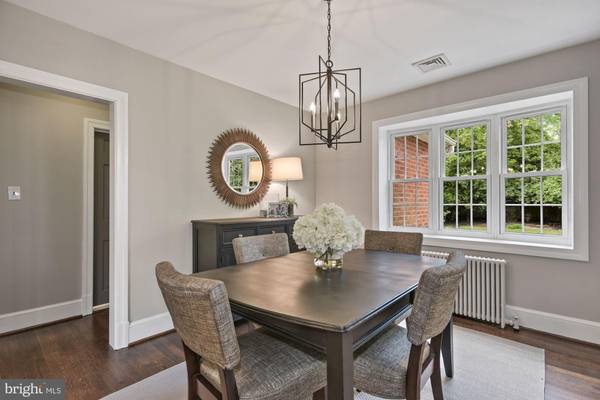$1,045,000
$1,025,000
2.0%For more information regarding the value of a property, please contact us for a free consultation.
3 Beds
3 Baths
2,354 SqFt
SOLD DATE : 11/25/2020
Key Details
Sold Price $1,045,000
Property Type Single Family Home
Sub Type Detached
Listing Status Sold
Purchase Type For Sale
Square Footage 2,354 sqft
Price per Sqft $443
Subdivision Waycroft Woodlawn
MLS Listing ID VAAR170298
Sold Date 11/25/20
Style Cape Cod
Bedrooms 3
Full Baths 3
HOA Y/N N
Abv Grd Liv Area 1,503
Originating Board BRIGHT
Year Built 1937
Annual Tax Amount $9,249
Tax Year 2020
Lot Size 7,928 Sqft
Acres 0.18
Property Description
A beautiful 3BD+Large DEN/3BA Cape Code in the highly desirable Waycroft neighborhood. $100k in recent updates - brand new modern hall and master baths, high-end LG and Kitchen Aid stainless steel appliances, Samsung washer/dryer, stunning exterior hardscaping and landscaping, French drain to keep your basement dry, new copper wiring and electrical panel, Google NEST system (Thermostat, Doorbell, and Smart Smoke & CO Alarms), brand new designer paint throughout, refinished hardwoods and more! Ideally located on the corner lot, this home offers privacy and a very large, fully fenced backyard with detached garage and a long private driveway - perfect for playing, relaxing and hosting any size parties. This lot also is perfect for an addition if you decide to expand your home later. You will also love many interior features - an elegant brick fireplace in the family room, brand new dining room chandelier, recessed lights, central dual zoned HVAC system (radiators are for backup only), large bedrooms, upper level master suite with a walk-in closet and a separate sitting/office area, fully finished lower level that includes a recreation room with a wet bar/2 wine fridges, extra storage and a large den with a full bath perfect for guests, office or your exercise equipment (can easily be turned into a 4th bedroom). This home is located in the picturesque and historic Waycroft neighborhood with mature trees, pretty homes, sidewalks, and a park. Great community with several events organized throughout the year (Octoberfest, 4th of July celebration). Ideal location within walking distance to Ballston Metro, only one block to Glebe Elementary school, walk to newly redeveloped Ballston Quarter or a quiet neighborhood shopping spot Lee Heights Shops. A commuters dream - easy access to HWY 66, minutes to DC, Tyson's, Chain Bridge or jump on the nearby Custis Biking trail that can take you to DC, Leesburg, VA and everywhere else. For 3D Tour and Video click here: http://spws.homevisit.com/mls/310941 This home won't last - please make your showing appointment today!
Location
State VA
County Arlington
Zoning R-6
Direction South
Rooms
Other Rooms Dining Room, Bedroom 2, Bedroom 3, Kitchen, Family Room, Den, Bedroom 1, Study, Laundry, Recreation Room, Bathroom 1, Bathroom 2, Bathroom 3
Basement Connecting Stairway, Full, Fully Finished, Outside Entrance, Rear Entrance, Walkout Stairs, Windows
Main Level Bedrooms 2
Interior
Interior Features Ceiling Fan(s), Combination Kitchen/Dining, Entry Level Bedroom, Walk-in Closet(s), Window Treatments, Wood Floors, Floor Plan - Traditional, Built-Ins, Dining Area, Upgraded Countertops, Wet/Dry Bar
Hot Water Natural Gas
Heating Central
Cooling Central A/C
Flooring Hardwood, Ceramic Tile
Fireplaces Number 1
Fireplaces Type Mantel(s), Wood
Equipment Built-In Microwave, Dishwasher, Disposal, Dryer, Exhaust Fan, Refrigerator, Stainless Steel Appliances, Stove, Washer
Fireplace Y
Appliance Built-In Microwave, Dishwasher, Disposal, Dryer, Exhaust Fan, Refrigerator, Stainless Steel Appliances, Stove, Washer
Heat Source Natural Gas
Laundry Basement
Exterior
Exterior Feature Patio(s), Porch(es)
Parking Features Garage - Front Entry
Garage Spaces 4.0
Fence Rear, Wood, Fully
Water Access N
View Garden/Lawn, Trees/Woods
Roof Type Architectural Shingle
Accessibility None
Porch Patio(s), Porch(es)
Total Parking Spaces 4
Garage Y
Building
Lot Description Backs to Trees, Corner, Landscaping, Level, Private, Rear Yard
Story 3
Sewer Public Sewer
Water Public
Architectural Style Cape Cod
Level or Stories 3
Additional Building Above Grade, Below Grade
Structure Type Dry Wall
New Construction N
Schools
Elementary Schools Glebe
Middle Schools Swanson
High Schools Yorktown
School District Arlington County Public Schools
Others
Senior Community No
Tax ID 07-006-194
Ownership Fee Simple
SqFt Source Assessor
Security Features Motion Detectors,Security System,Carbon Monoxide Detector(s),Smoke Detector
Acceptable Financing FHA, Conventional, Cash, VA
Horse Property N
Listing Terms FHA, Conventional, Cash, VA
Financing FHA,Conventional,Cash,VA
Special Listing Condition Standard
Read Less Info
Want to know what your home might be worth? Contact us for a FREE valuation!

Our team is ready to help you sell your home for the highest possible price ASAP

Bought with L. Scott Shelton • L S Shelton & Company
"My job is to find and attract mastery-based agents to the office, protect the culture, and make sure everyone is happy! "

