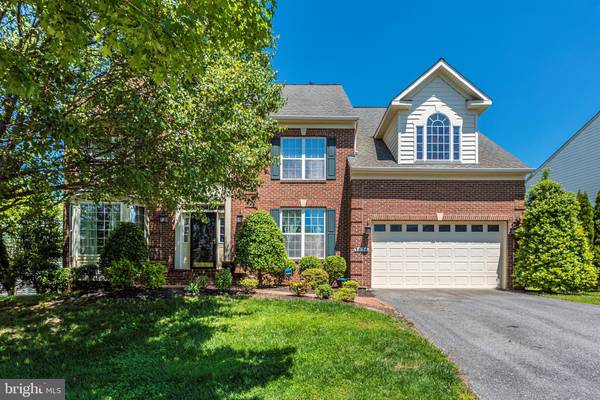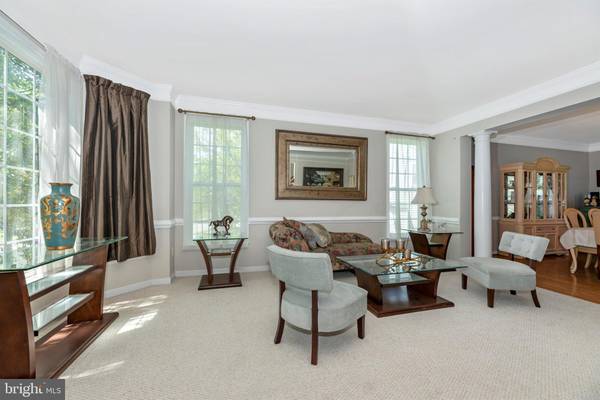$610,000
$619,900
1.6%For more information regarding the value of a property, please contact us for a free consultation.
4 Beds
4 Baths
5,038 SqFt
SOLD DATE : 07/14/2020
Key Details
Sold Price $610,000
Property Type Single Family Home
Sub Type Detached
Listing Status Sold
Purchase Type For Sale
Square Footage 5,038 sqft
Price per Sqft $121
Subdivision Villages Of Urbana
MLS Listing ID MDFR264154
Sold Date 07/14/20
Style Colonial
Bedrooms 4
Full Baths 3
Half Baths 1
HOA Fees $105/mo
HOA Y/N Y
Abv Grd Liv Area 3,471
Originating Board BRIGHT
Year Built 2001
Annual Tax Amount $6,364
Tax Year 2019
Lot Size 0.341 Acres
Acres 0.34
Property Description
This is a super buy for a 5000+ SF brick front colonial in the Villages of Urbana with a two-story foyer, lots of hardwoods, main level office, living room, dining room, gourmet kitchen that opens to family room with gas fireplace, breakfast room and powder room. The backyard and deck is the setting for a large gathering/BBQ with your friends and family. Upstairs you'll find a HUGE master suite with sitting area with two steps up to the bedroom area with two walk-in closets and a HUGE master bath with large tub, shower, water closet and separate vanities (the master bedroom and bathroom are being painted to a beige the first week of June). The lower level boasts plenty of finished space with a family room, possible 5th bedroom and bathroom. Enjoy all of the amenities that the Villages of Urbana have to offer including 3 swimming pools, jogging paths/trails, tot lots. Finished SF from previous appraisal. Convenient to commuter routes, grocery stores, liquor stores, community library, restaurants. https://player.vimeo.com/video/423035156
Location
State MD
County Frederick
Zoning PUD
Direction Southwest
Rooms
Other Rooms Living Room, Dining Room, Primary Bedroom, Bedroom 2, Bedroom 3, Bedroom 4, Kitchen, Game Room, Family Room, Den, Foyer, Exercise Room, Office, Recreation Room, Utility Room, Bathroom 2, Bathroom 3, Primary Bathroom, Half Bath
Basement Fully Finished, Outside Entrance
Interior
Interior Features Dining Area, Family Room Off Kitchen, Kitchen - Island, Kitchen - Table Space, Primary Bath(s), Floor Plan - Open
Hot Water Natural Gas
Heating Forced Air
Cooling Central A/C
Flooring Hardwood, Carpet, Tile/Brick, Vinyl
Fireplaces Number 1
Fireplaces Type Gas/Propane
Equipment Cooktop, Cooktop - Down Draft, Dishwasher, Disposal, Dryer, Exhaust Fan, Microwave, Oven - Wall, Refrigerator, Washer
Fireplace Y
Window Features Palladian
Appliance Cooktop, Cooktop - Down Draft, Dishwasher, Disposal, Dryer, Exhaust Fan, Microwave, Oven - Wall, Refrigerator, Washer
Heat Source Natural Gas
Exterior
Exterior Feature Deck(s)
Garage Garage - Front Entry
Garage Spaces 2.0
Utilities Available Under Ground
Amenities Available Common Grounds, Community Center, Pool - Outdoor, Recreational Center
Waterfront N
Water Access N
Roof Type Asphalt
Accessibility None
Porch Deck(s)
Parking Type Attached Garage
Attached Garage 2
Total Parking Spaces 2
Garage Y
Building
Lot Description Cleared, Front Yard, Premium, Level
Story 3
Sewer Public Sewer
Water Public
Architectural Style Colonial
Level or Stories 3
Additional Building Above Grade, Below Grade
Structure Type 9'+ Ceilings,2 Story Ceilings
New Construction N
Schools
Elementary Schools Urbana
Middle Schools Urbana
High Schools Urbana
School District Frederick County Public Schools
Others
HOA Fee Include Common Area Maintenance,Management,Snow Removal,Trash
Senior Community No
Tax ID 1107223188
Ownership Fee Simple
SqFt Source Assessor
Acceptable Financing Cash, Conventional, FHA, VA
Horse Property N
Listing Terms Cash, Conventional, FHA, VA
Financing Cash,Conventional,FHA,VA
Special Listing Condition Standard
Read Less Info
Want to know what your home might be worth? Contact us for a FREE valuation!

Our team is ready to help you sell your home for the highest possible price ASAP

Bought with Jacob A Saltzman • EXP Realty, LLC

"My job is to find and attract mastery-based agents to the office, protect the culture, and make sure everyone is happy! "






