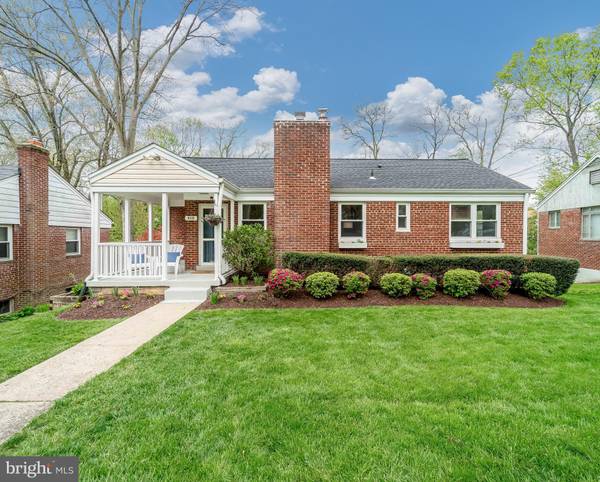$885,000
$875,000
1.1%For more information regarding the value of a property, please contact us for a free consultation.
5 Beds
3 Baths
2,650 SqFt
SOLD DATE : 04/09/2021
Key Details
Sold Price $885,000
Property Type Single Family Home
Sub Type Detached
Listing Status Sold
Purchase Type For Sale
Square Footage 2,650 sqft
Price per Sqft $333
Subdivision Rock Creek Forest
MLS Listing ID MDMC743120
Sold Date 04/09/21
Style Split Level
Bedrooms 5
Full Baths 2
Half Baths 1
HOA Y/N N
Abv Grd Liv Area 2,650
Originating Board BRIGHT
Year Built 1951
Annual Tax Amount $6,927
Tax Year 2021
Lot Size 7,066 Sqft
Acres 0.16
Property Description
Welcome home to this expanded and updated Chevy Chase - Rock Creek Forest home. Just a block to the neighborhood playground/tennis/pool and within steps to the to Parkway Deli the future Purple Line stop, and Rock Creek Park! With 5 bedrooms, 2.5 bathrooms, and a light-filled open concept living and dining, this home makes everyday life a breeze. Updates include a newer roof, hardwood floors, fresh paint, and new flooring in the walkout lower level. The updated kitchen is open to the expanded family living area and even has ample countertop space and stool seating at the kitchen island! There is a fantastic large deck that leads to private green space with the large backyard, views of trees, and the stream. With easy access to Rock Creek Park, Meadowbrook Stables, walking trails, and baseball field easy recreation is around every corner! Commuting is easy - blocks to East-West Hwy/410 with great bus and metro access to both DC and Bethesda. It's the perfect combination of convenience, nature, and serenity. Come, enjoy and rest easy - you're home!
Location
State MD
County Montgomery
Zoning R60
Rooms
Basement Fully Finished, Heated, Interior Access, Outside Entrance, Rear Entrance, Windows, Walkout Level
Main Level Bedrooms 4
Interior
Interior Features Ceiling Fan(s), Combination Kitchen/Dining, Combination Dining/Living, Dining Area, Family Room Off Kitchen, Floor Plan - Open, Kitchen - Eat-In, Kitchen - Gourmet, Kitchen - Island, Kitchen - Table Space, Recessed Lighting, Crown Moldings, Stall Shower, Window Treatments, Wood Floors
Hot Water Natural Gas
Heating Forced Air
Cooling Central A/C
Flooring Hardwood
Fireplaces Number 1
Fireplaces Type Mantel(s)
Equipment Built-In Microwave, Dishwasher, Disposal, Dryer, Freezer, Icemaker, Oven/Range - Gas, Refrigerator, Stainless Steel Appliances, Stove, Washer, Water Heater
Fireplace Y
Appliance Built-In Microwave, Dishwasher, Disposal, Dryer, Freezer, Icemaker, Oven/Range - Gas, Refrigerator, Stainless Steel Appliances, Stove, Washer, Water Heater
Heat Source Natural Gas
Laundry Basement
Exterior
Exterior Feature Porch(es), Deck(s), Patio(s)
Waterfront N
Water Access N
Accessibility None
Porch Porch(es), Deck(s), Patio(s)
Parking Type On Street
Garage N
Building
Story 2
Sewer Public Sewer
Water Public
Architectural Style Split Level
Level or Stories 2
Additional Building Above Grade, Below Grade
New Construction N
Schools
School District Montgomery County Public Schools
Others
Senior Community No
Tax ID 161301158504
Ownership Fee Simple
SqFt Source Assessor
Security Features Main Entrance Lock,Smoke Detector
Special Listing Condition Standard
Read Less Info
Want to know what your home might be worth? Contact us for a FREE valuation!

Our team is ready to help you sell your home for the highest possible price ASAP

Bought with Edgardo R Suarez • Compass

"My job is to find and attract mastery-based agents to the office, protect the culture, and make sure everyone is happy! "






