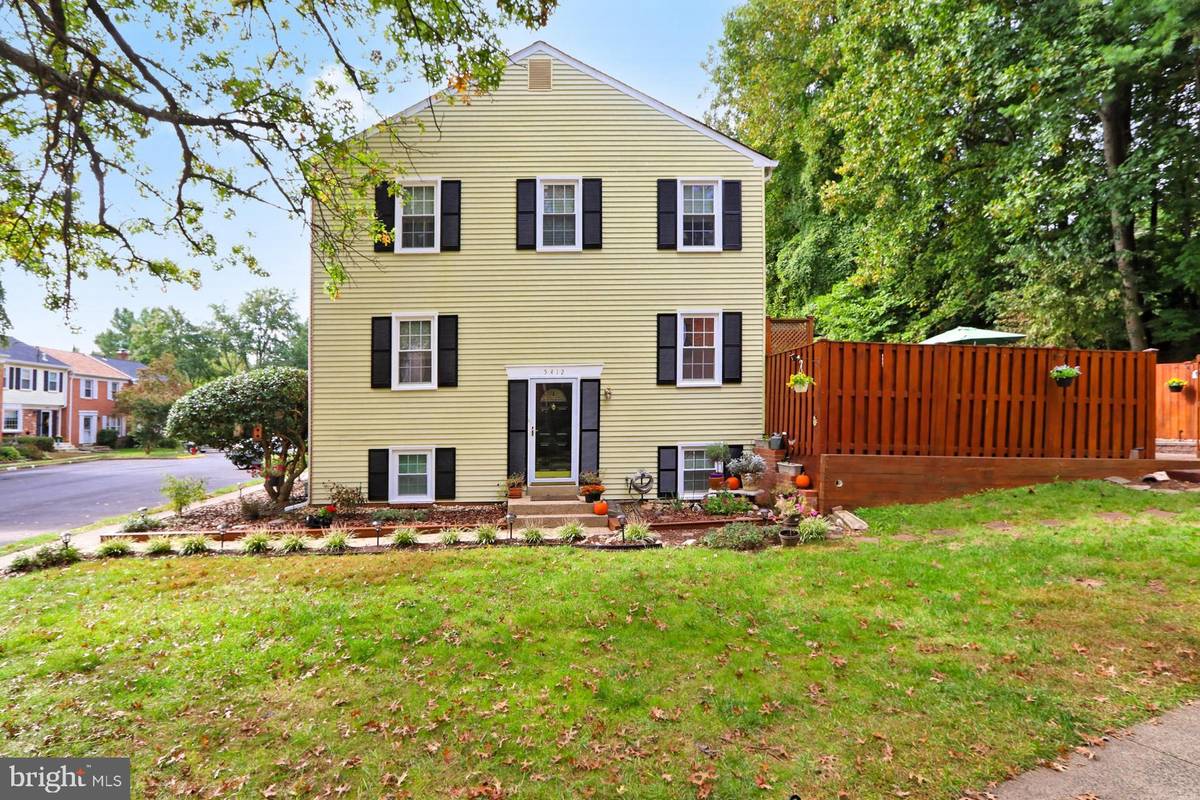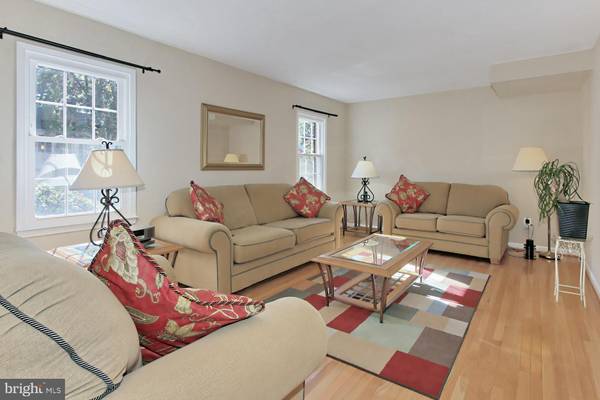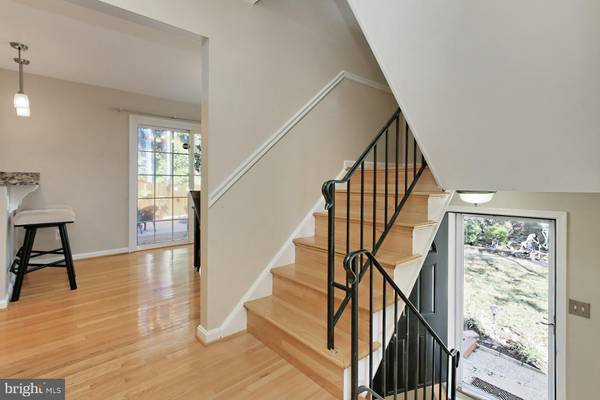$535,000
$525,000
1.9%For more information regarding the value of a property, please contact us for a free consultation.
3 Beds
4 Baths
1,770 SqFt
SOLD DATE : 11/30/2021
Key Details
Sold Price $535,000
Property Type Townhouse
Sub Type End of Row/Townhouse
Listing Status Sold
Purchase Type For Sale
Square Footage 1,770 sqft
Price per Sqft $302
Subdivision Danbury Forest
MLS Listing ID VAFX2026370
Sold Date 11/30/21
Style Colonial
Bedrooms 3
Full Baths 2
Half Baths 2
HOA Fees $86/mo
HOA Y/N Y
Abv Grd Liv Area 1,320
Originating Board BRIGHT
Year Built 1972
Annual Tax Amount $4,895
Tax Year 2021
Lot Size 2,310 Sqft
Acres 0.05
Lot Dimensions End location provides for wide and deep over sized backyard area.
Property Description
Perfectly sited at the end of a non thru street, this exceptional End Unit home will impress you, both inside and out. Inside, beautiful solid hardwood floors grace the entire main level and all stairs, with brand new carpet elsewhere. The thoughtfully remodeled kitchen was opened to the dining area, creating both a breakfast bar with stools and the ability to share conversation during meal preparation. or entertaining. Speaking of entertaining- the rear deck overlooks an expansive "wall to wall" paver patio system, enhanced by privacy fencing and a backdrop of mature trees. A superb area for parties or just your own quiet relaxation!
Back inside, you will appreciate the remodeled bathrooms (all 4) and the walk in closet in the owner's bedroom. Your upcoming expenses should be minimal, as the roof, hvac system,water heater and special EnviroAire air purification system(new in 2020) are all NEW in the last 9 years! Many more nice touches in this home.
All of this, on a fantastic, oversized lot, located within 1 mile of shopping, dining, Lake Accotink Park, miles and miles of trails and Wakefield Rec Center-and super convenient to major commuting routes. A serene setting, but close in. There is even an area of community garden plots available, along with a community pool, playground and of course, easy access to Lake Accotink Park.
And no worries here about one of the more vexing issues of townhome living-parking. Parking is plentiful for both residents and guests,, with plenty of parking for large gatherings in your beautiful backyard setting! Don't miss this one!
Location
State VA
County Fairfax
Zoning 303
Rooms
Other Rooms Living Room, Dining Room, Primary Bedroom, Bedroom 2, Bedroom 3, Kitchen, Recreation Room, Storage Room
Basement Full
Interior
Interior Features Ceiling Fan(s), Air Filter System, Built-Ins, Kitchen - Island, Recessed Lighting, Upgraded Countertops, Walk-in Closet(s), Wood Floors
Hot Water Natural Gas
Heating Forced Air
Cooling Central A/C, Ceiling Fan(s)
Flooring Carpet, Wood, Solid Hardwood, Ceramic Tile
Equipment Built-In Microwave, Dishwasher, Disposal, Dryer, Exhaust Fan, Icemaker, Refrigerator, Washer, Stove
Fireplace N
Window Features Replacement,Energy Efficient
Appliance Built-In Microwave, Dishwasher, Disposal, Dryer, Exhaust Fan, Icemaker, Refrigerator, Washer, Stove
Heat Source Natural Gas
Laundry Dryer In Unit, Washer In Unit
Exterior
Exterior Feature Patio(s), Deck(s)
Garage Spaces 1.0
Parking On Site 1
Fence Privacy, Rear, Wood
Utilities Available Natural Gas Available
Amenities Available Picnic Area, Pool - Outdoor, Reserved/Assigned Parking, Tot Lots/Playground
Waterfront N
Water Access N
View Trees/Woods
Accessibility None
Porch Patio(s), Deck(s)
Parking Type On Street, Off Site
Total Parking Spaces 1
Garage N
Building
Lot Description Backs to Trees, Landscaping, No Thru Street
Story 3
Foundation Concrete Perimeter
Sewer Public Sewer
Water Public
Architectural Style Colonial
Level or Stories 3
Additional Building Above Grade, Below Grade
New Construction N
Schools
Elementary Schools Kings Park
Middle Schools Lake Braddock Secondary School
High Schools Lake Braddock
School District Fairfax County Public Schools
Others
Pets Allowed Y
HOA Fee Include Common Area Maintenance,Management,Pool(s),Reserve Funds,Snow Removal,Trash
Senior Community No
Tax ID 0791 08 0053
Ownership Fee Simple
SqFt Source Assessor
Special Listing Condition Standard
Pets Description No Pet Restrictions
Read Less Info
Want to know what your home might be worth? Contact us for a FREE valuation!

Our team is ready to help you sell your home for the highest possible price ASAP

Bought with Christina A Wood • EXP Realty, LLC

"My job is to find and attract mastery-based agents to the office, protect the culture, and make sure everyone is happy! "






