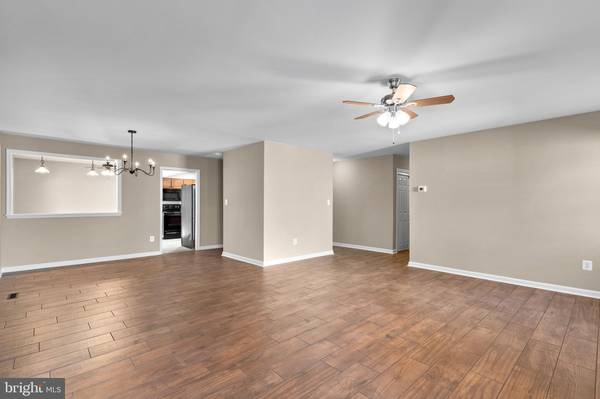$435,000
$435,000
For more information regarding the value of a property, please contact us for a free consultation.
4 Beds
2 Baths
2,276 SqFt
SOLD DATE : 04/02/2021
Key Details
Sold Price $435,000
Property Type Single Family Home
Sub Type Detached
Listing Status Sold
Purchase Type For Sale
Square Footage 2,276 sqft
Price per Sqft $191
Subdivision Kenilworth At Belair
MLS Listing ID MDPG596334
Sold Date 04/02/21
Style Ranch/Rambler
Bedrooms 4
Full Baths 2
HOA Y/N N
Abv Grd Liv Area 2,276
Originating Board BRIGHT
Year Built 1963
Annual Tax Amount $5,519
Tax Year 2021
Lot Size 10,500 Sqft
Acres 0.24
Property Description
Must see! This beautiful home has undergone an amazing transformation inside and outside. Every aspect of this home has been updated, the cosmetic items as well as the mechanical high-ticket items. This rancher has an addition! Custom made, one of a kind, double barn sliding door separates living room from these two bonus areas. Each of these rooms has a newly installed ductless heat and air conditioning system. The first space can be used as a home office, craft room, exercise room, whatever your imagination will allow. The second room is listed as the fourth bedroom. New ceramic tile flooring throughout home. Every room has been professionally painted. New carpet in all four bedrooms. All interior doors have been replaced, including closet doors. New lighting and ceiling fans. New windows. Kitchen has new granite, new kitchen sink, new kitchen faucet and new appliances. Extra cabinets in kitchen means extra storage space! A spacious window cutout allows for a more open and connected feel to the dining and living room areas. The garage has been converted into two spaces. The room right off the kitchen has an extra pantry cabinet and a wall cabinet as well as a special antique hutch that was well loved and in beautiful condition. This space can be used as an extension of the kitchen or as an extension of the laundry room. The front room of the garage conversion is great for storage. The laundry room has new washer/dryer, new furnace, and new HVAC. Insulation added to attic. The Primary Bathroom has been completely remodeled; the hall bathroom is now upgraded, as well as a new sewer line to the street. A $31,000.00 value! The exterior of this beautiful home has been painted and custom made, one of a kind, shutters installed, new gutters and roof. Brick paver patio off the kitchen, shed.
Location
State MD
County Prince Georges
Zoning R55
Rooms
Main Level Bedrooms 4
Interior
Hot Water Electric
Heating Heat Pump(s)
Cooling Central A/C
Heat Source Electric
Exterior
Garage Garage - Front Entry
Garage Spaces 2.0
Waterfront N
Water Access N
Accessibility None
Attached Garage 2
Total Parking Spaces 2
Garage Y
Building
Story 1
Sewer Public Sewer
Water Public
Architectural Style Ranch/Rambler
Level or Stories 1
Additional Building Above Grade, Below Grade
New Construction N
Schools
Elementary Schools Kenilworth
Middle Schools Benjamin Tasker
High Schools Bowie
School District Prince George'S County Public Schools
Others
Senior Community No
Tax ID 17070725309
Ownership Fee Simple
SqFt Source Assessor
Special Listing Condition Standard
Read Less Info
Want to know what your home might be worth? Contact us for a FREE valuation!

Our team is ready to help you sell your home for the highest possible price ASAP

Bought with Gasby Y Ayoh • Primetime Realty, LLC

"My job is to find and attract mastery-based agents to the office, protect the culture, and make sure everyone is happy! "






