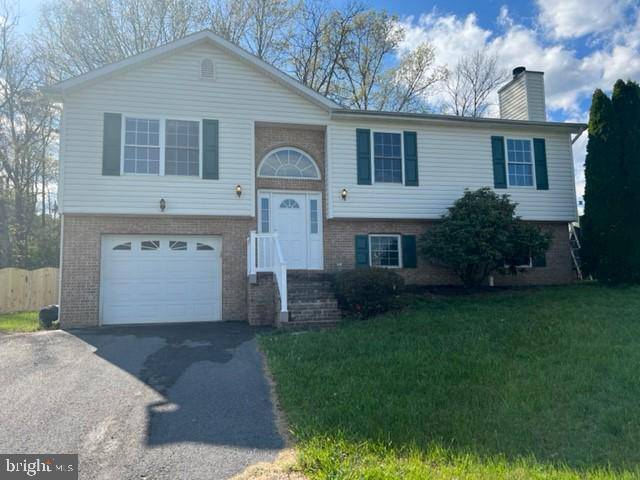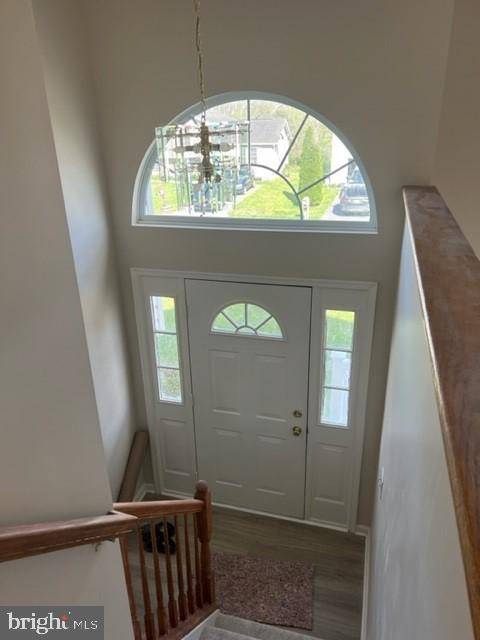$260,000
$275,000
5.5%For more information regarding the value of a property, please contact us for a free consultation.
3 Beds
2 Baths
1,138 SqFt
SOLD DATE : 06/17/2022
Key Details
Sold Price $260,000
Property Type Single Family Home
Sub Type Detached
Listing Status Sold
Purchase Type For Sale
Square Footage 1,138 sqft
Price per Sqft $228
Subdivision Wildflower Ridge
MLS Listing ID WVBE2008642
Sold Date 06/17/22
Style Split Foyer
Bedrooms 3
Full Baths 2
HOA Fees $11/ann
HOA Y/N Y
Abv Grd Liv Area 1,138
Originating Board BRIGHT
Year Built 2002
Annual Tax Amount $2,322
Tax Year 2021
Lot Size 10,890 Sqft
Acres 0.25
Property Description
Beautiful 3 BR and 2 full baths split foyer home is located at the end of a quiet cul-de-sac. This prime lot offers an open grassed area on one side of the home with a neighbor on the other: for additional privacy the home backs up to woods. The home has a large fully fenced yard with clean landscaping, a large composite deck with stairs, and a storage unit under the deck. The home has new flooring in the bathrooms and kitchen, and new carpet throughout the first floor and steps. The kitchen has a brand-new range and microwave; all the appliances are stainless steel. The home features a partial brick front, two extra feet in the living room/dining area, and French doors that open to the deck. The living room and the master bedroom both have a ceiling fan. The spacious, partially finished, lower level has a beautiful fireplace, a rough-in for a third bathroom, and offers a great deal of potential for a laundry room plus an office, fourth bedroom, and a family room. The HVAC system was fully replaced less than two years ago. The house looks brand new and is move in ready.
Location
State WV
County Berkeley
Zoning 101
Direction East
Rooms
Other Rooms Dining Room, Bedroom 2, Bedroom 3, Kitchen, Family Room, Bedroom 1, Bathroom 1, Bathroom 2, Bonus Room
Basement Full, Heated, Outside Entrance, Partially Finished, Space For Rooms, Windows
Main Level Bedrooms 3
Interior
Interior Features Carpet, Ceiling Fan(s), Combination Dining/Living, Combination Kitchen/Dining, Dining Area, Other
Hot Water Electric
Heating Heat Pump(s)
Cooling Central A/C
Flooring Carpet, Vinyl
Fireplaces Number 1
Equipment Built-In Microwave, Dishwasher, Dryer, Oven - Self Cleaning, Refrigerator, Stove, Washer
Fireplace Y
Appliance Built-In Microwave, Dishwasher, Dryer, Oven - Self Cleaning, Refrigerator, Stove, Washer
Heat Source Electric
Exterior
Parking Features Garage - Front Entry, Basement Garage, Oversized
Garage Spaces 5.0
Utilities Available Cable TV Available
Water Access N
Roof Type Asphalt
Accessibility None
Attached Garage 1
Total Parking Spaces 5
Garage Y
Building
Story 2
Foundation Permanent
Sewer Public Sewer
Water Public
Architectural Style Split Foyer
Level or Stories 2
Additional Building Above Grade, Below Grade
New Construction N
Schools
Elementary Schools Opequon
Middle Schools Martinsburg North
High Schools Hedgesville
School District Berkeley County Schools
Others
Pets Allowed Y
Senior Community No
Tax ID 08 15J003900000000
Ownership Fee Simple
SqFt Source Estimated
Acceptable Financing Cash, Conventional, FHA, Rural Development, USDA, VA
Horse Property N
Listing Terms Cash, Conventional, FHA, Rural Development, USDA, VA
Financing Cash,Conventional,FHA,Rural Development,USDA,VA
Special Listing Condition Standard
Pets Allowed No Pet Restrictions
Read Less Info
Want to know what your home might be worth? Contact us for a FREE valuation!

Our team is ready to help you sell your home for the highest possible price ASAP

Bought with Kyley N Bruno • RE/MAX Achievers
"My job is to find and attract mastery-based agents to the office, protect the culture, and make sure everyone is happy! "






