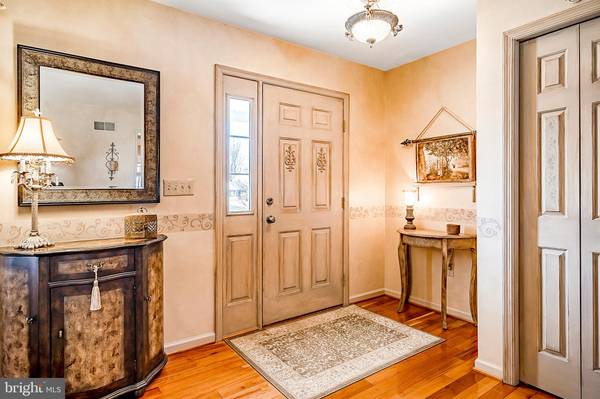$422,000
$415,000
1.7%For more information regarding the value of a property, please contact us for a free consultation.
3 Beds
2 Baths
1,812 SqFt
SOLD DATE : 06/05/2020
Key Details
Sold Price $422,000
Property Type Single Family Home
Sub Type Detached
Listing Status Sold
Purchase Type For Sale
Square Footage 1,812 sqft
Price per Sqft $232
Subdivision Aspenwood
MLS Listing ID PACT504824
Sold Date 06/05/20
Style Ranch/Rambler
Bedrooms 3
Full Baths 2
HOA Y/N N
Abv Grd Liv Area 1,812
Originating Board BRIGHT
Year Built 1995
Annual Tax Amount $5,667
Tax Year 2019
Lot Size 1.000 Acres
Acres 1.0
Lot Dimensions 0.00 x 0.00
Property Description
Beautifully updated Ranch home with a walkout basement on premium 1 acre private lot. No steps, all main floor living, including main floor master suite and main floor laundry. Too good to be true! NEW Roof, NEW propane HVAC, NEW hot water heater, NEW well bladder tank, Newer well pump, cherry hardwood flooring, main floor living, 2 car garage, 1 acre, custom built shed with stone facing, expansive composite deck, covered front porch, Downingtown West Schools. Absolute move in condition, impeccably maintained. All systems pre inspected, ready for sale. All details and reports available. Have peace of mind with a 1 year warranty from Eldridge septic. The front of this home is so well appointed with a double wide driveway, composite planter boxes, new cupola, yard is flat, expansive, and there is a covered front porch. The rear yard is private with mature trees set far in the back while allowing for large entertaining spaces either in the grass, on the composite deck, or on the paver patio. The 14x18 custom built shed features a beautiful stone exterior, storage underneath (with extra siding and roofing), and has electricity. The 2 car garage is spotless with the interior finished with drywall, lots of outlets, anderson windows, door into the house and to the rear patio, has insulated storage with pull down stairs, and a clean painted floor. Enter the home into a formal living room with gleaming cherry hardwood floors, and plenty of space for several different layouts. The family room has a stone fireplace with propane log set, ceiling fan, and cherry floors. The kitchen/dining room area is to the rear of the home and features a GE Cafe propane range, granite countertops, tile flooring and tile backsplash, recessed lighting and stainless appliances. The laundry room includes the washer and dryer and there is a custom made Corian top for the laundry sink. The cherry flooring continues down the hall, where you will find 3 generously sized bedrooms with designer carpeting and 2 full bathrooms. Inside the master bedroom you will find a large walk in closet. Downstairs you will find 1800sf +/- of unfinished daylight walk out basement that is painted top to bottom and super clean. When the sellers built the deck, they added provisions for a 700sf expansion of the rear of the home and have architectural plans upon request. This home has been very lovingly maintained over the years and is in immaculate move in condition with many or most major systems new.
Location
State PA
County Chester
Area West Bradford Twp (10350)
Zoning R1
Rooms
Other Rooms Living Room, Dining Room, Primary Bedroom, Bedroom 2, Kitchen, Family Room, Bedroom 1, Laundry, Bathroom 1, Primary Bathroom
Basement Full, Daylight, Full, Walkout Level, Unfinished
Main Level Bedrooms 3
Interior
Interior Features Carpet, Ceiling Fan(s), Combination Kitchen/Dining, Entry Level Bedroom, Family Room Off Kitchen, Floor Plan - Traditional, Kitchen - Eat-In, Kitchen - Island, Primary Bath(s), Recessed Lighting, Upgraded Countertops, Walk-in Closet(s), Water Treat System, Wood Floors
Heating Forced Air
Cooling Central A/C
Flooring Hardwood, Ceramic Tile, Carpet
Fireplaces Number 1
Fireplaces Type Corner, Gas/Propane
Equipment Dishwasher, Dryer, Exhaust Fan, Stove, Washer, Water Conditioner - Owned, Water Heater
Furnishings No
Fireplace Y
Appliance Dishwasher, Dryer, Exhaust Fan, Stove, Washer, Water Conditioner - Owned, Water Heater
Heat Source Propane - Leased
Laundry Main Floor
Exterior
Exterior Feature Deck(s), Patio(s), Porch(es), Roof
Garage Additional Storage Area, Built In, Garage - Front Entry, Garage Door Opener, Inside Access, Oversized
Garage Spaces 10.0
Waterfront N
Water Access N
View Trees/Woods, Street
Roof Type Asphalt,Shingle
Accessibility Level Entry - Main, No Stairs
Porch Deck(s), Patio(s), Porch(es), Roof
Parking Type Attached Garage, Driveway
Attached Garage 2
Total Parking Spaces 10
Garage Y
Building
Lot Description Front Yard, Landscaping, Level, Open, Partly Wooded, Private, Premium, Rear Yard, Secluded, SideYard(s), Sloping
Story 1
Sewer On Site Septic
Water Well
Architectural Style Ranch/Rambler
Level or Stories 1
Additional Building Above Grade, Below Grade
Structure Type Dry Wall
New Construction N
Schools
Elementary Schools W. Bradfor
Middle Schools Downingtow
High Schools Downingtown High School West Campus
School District Downingtown Area
Others
Pets Allowed Y
Senior Community No
Tax ID 50-01 -0036.4100
Ownership Fee Simple
SqFt Source Assessor
Acceptable Financing Cash, Conventional, FHA
Horse Property N
Listing Terms Cash, Conventional, FHA
Financing Cash,Conventional,FHA
Special Listing Condition Standard
Pets Description No Pet Restrictions
Read Less Info
Want to know what your home might be worth? Contact us for a FREE valuation!

Our team is ready to help you sell your home for the highest possible price ASAP

Bought with Kelsey M Wolfgang • Keller Williams Real Estate -Exton

"My job is to find and attract mastery-based agents to the office, protect the culture, and make sure everyone is happy! "






