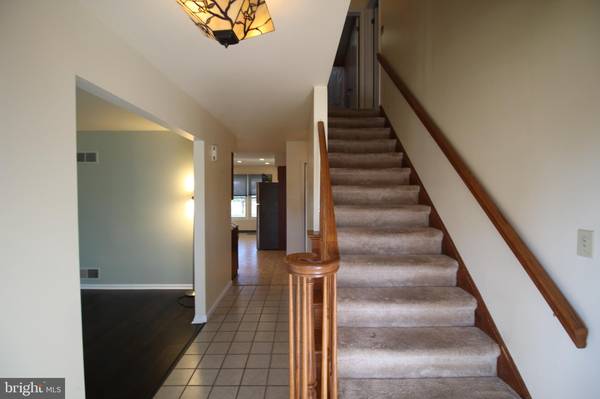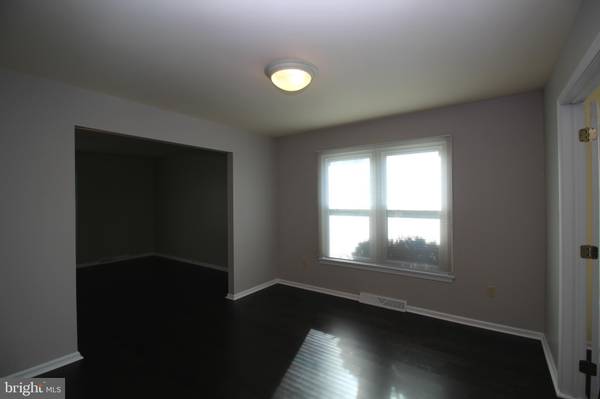$375,000
$369,900
1.4%For more information regarding the value of a property, please contact us for a free consultation.
4 Beds
3 Baths
2,468 SqFt
SOLD DATE : 12/15/2021
Key Details
Sold Price $375,000
Property Type Single Family Home
Sub Type Detached
Listing Status Sold
Purchase Type For Sale
Square Footage 2,468 sqft
Price per Sqft $151
Subdivision None Available
MLS Listing ID PABK2005560
Sold Date 12/15/21
Style Traditional
Bedrooms 4
Full Baths 2
Half Baths 1
HOA Y/N N
Abv Grd Liv Area 2,468
Originating Board BRIGHT
Year Built 1988
Annual Tax Amount $7,103
Tax Year 2021
Lot Size 0.470 Acres
Acres 0.47
Lot Dimensions 0.00 x 0.00
Property Description
Only a relocation makes this 4 bedroom, 2 1/2 bath home available to the Fall market! Located in Amity Twp/ Daniel Boone schools, this wonderful home sits in a cul de sac location with a covered front porch, fully fenced back yard and is ready for a new owner! As you enter into the foyer with tile floors you will immediately see the oversize living room to the left with a large double window for added brightness. Sitting adjacent is the formal dining room, followed by the sunroom with 2 sets of French doors. From the sunroom you can step directly onto the raised back deck. The eat in kitchen has Corian counters, SS refrigerator, tile back splash, electric smooth top range, double sink , recessed lights and vinyl flooring. The main floor laundry sits off the kitchen with outside access. Step down onto the tile floors which lead to the powder room and the family room with a vaulted ceiling with recessed lights, and a gas fireplace with brick surround. The perfect spot for relaxing on those cold Fall/Winter nights to come! The family room also has access to the covered back porch, fully fenced back yard, and a shed which is ideal for lawn equipment . The yard is perfect for entertaining or allowing your dog to run around. The oversize 2 car garage has a side exit door to the yard and also pull-down attic storage. As you make your way upstairs, you will come across the 4th bedroom to the top right, and the hall bathroom with a skylight at the top of the stairs. To the left you will find the linen closet and the other 2 extra bedrooms. Finishing off the upper level is the primary bedroom, which is quite large with 3 closets and the primary bathroom with a shower stall. But we are not done! The partially basement offers an additional large finished area to hang out or play games, while the extra unfinished area contains a water softener and Bilco doors and plenty of storage. This home is truly a must see! Schedule your tour today before it is gone! Close by to major routes, shopping and dining. * All dimensions of lots and building/room sizes are approximate and should be verified by the Buyer(s) for accuracy.
Location
State PA
County Berks
Area Amity Twp (10224)
Zoning RES
Rooms
Other Rooms Living Room, Dining Room, Primary Bedroom, Bedroom 2, Bedroom 3, Bedroom 4, Kitchen, Family Room, Sun/Florida Room, Laundry, Attic
Basement Full, Partially Finished, Outside Entrance, Interior Access, Rear Entrance, Sump Pump
Interior
Interior Features Primary Bath(s), Kitchen - Island, Butlers Pantry, Skylight(s), Kitchen - Eat-In
Hot Water Electric
Heating Forced Air
Cooling Central A/C
Flooring Fully Carpeted, Vinyl, Tile/Brick, Laminate Plank
Fireplaces Number 1
Fireplaces Type Brick
Equipment Dishwasher, Disposal, Built-In Microwave
Furnishings No
Fireplace Y
Window Features Energy Efficient,Replacement
Appliance Dishwasher, Disposal, Built-In Microwave
Heat Source Electric
Laundry Main Floor
Exterior
Exterior Feature Deck(s), Porch(es)
Garage Garage - Front Entry, Garage Door Opener, Inside Access
Garage Spaces 2.0
Fence Other
Utilities Available Cable TV
Waterfront N
Water Access N
Roof Type Pitched,Shingle
Accessibility None
Porch Deck(s), Porch(es)
Parking Type Attached Garage
Attached Garage 2
Total Parking Spaces 2
Garage Y
Building
Lot Description Cul-de-sac
Story 2
Foundation Block
Sewer Public Sewer
Water Public
Architectural Style Traditional
Level or Stories 2
Additional Building Above Grade, Below Grade
Structure Type Cathedral Ceilings,9'+ Ceilings
New Construction N
Schools
Middle Schools Daniel Boone Area
High Schools Daniel Boone Area
School District Daniel Boone Area
Others
Pets Allowed Y
Senior Community No
Tax ID 24-5364-09-05-7725
Ownership Fee Simple
SqFt Source Assessor
Acceptable Financing Cash, Conventional, FHA
Horse Property N
Listing Terms Cash, Conventional, FHA
Financing Cash,Conventional,FHA
Special Listing Condition Standard
Pets Description No Pet Restrictions
Read Less Info
Want to know what your home might be worth? Contact us for a FREE valuation!

Our team is ready to help you sell your home for the highest possible price ASAP

Bought with Wendy L Stauffer • Kingsway Realty - Ephrata

"My job is to find and attract mastery-based agents to the office, protect the culture, and make sure everyone is happy! "






