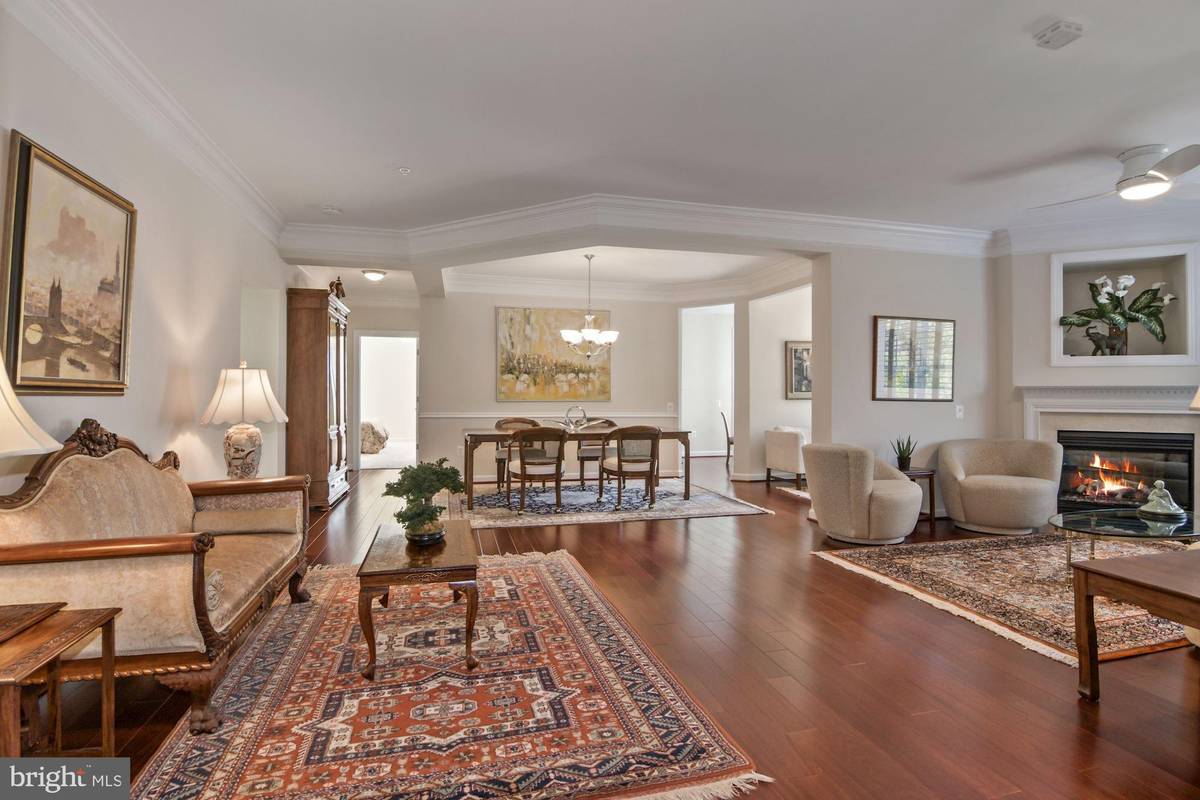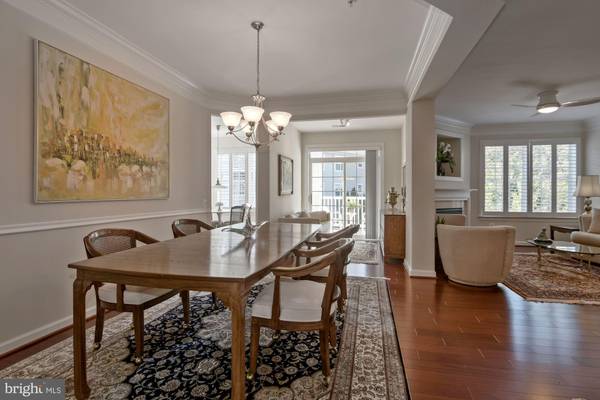$643,500
$650,000
1.0%For more information regarding the value of a property, please contact us for a free consultation.
3 Beds
3 Baths
2,350 SqFt
SOLD DATE : 11/20/2020
Key Details
Sold Price $643,500
Property Type Condo
Sub Type Condo/Co-op
Listing Status Sold
Purchase Type For Sale
Square Footage 2,350 sqft
Price per Sqft $273
Subdivision Hiddenbrook
MLS Listing ID VAFX1157982
Sold Date 11/20/20
Style Traditional
Bedrooms 3
Full Baths 2
Half Baths 1
Condo Fees $513/mo
HOA Y/N N
Abv Grd Liv Area 2,350
Originating Board BRIGHT
Year Built 2005
Annual Tax Amount $6,391
Tax Year 2020
Property Description
Rarely available! Hard to find! Spacious 2350 SF condo with $513/month condo fee! Updated! Corner unit! Two master suites and large den (currently being used as third bedroom). Multiple balconies for plenty outdoor space! Great location within the community...tucked away with a view of common area/trees. Custom touches throughout! Columns and half walls removed to create an expansive open floor plan with multiple seating areas! Perfect for entertaining or family gatherings! Many updates: New HVAC (2019); New engineered wood floors in living, dining, bonus/sun room, kitchen and breakfast room (2016); new tall kitchen cabinets, countertop (2016); new refrigerator (2016); Updated primary master bath shower w/ new walk-in jetted tub and shower with jets (2008); Plantation shutters throughout ( 2005), and much more...... Entry foyer leads to a spacious living room with a fireplace/two seating areas that is open to a large dining room that flows into a bonus/sunroom with sliding doors to the deck.... great outdoor space, perfect for relaxing. Generous size kitchen with updated cabinets, plenty of counter space, under cabinet lighting, pantry is open to a light & bright breakfast room with French door to the balcony.... enjoy a morning cup of coffee/tea overlooking the common area green space. The primary master bedroom suite boasts a bay window, a large sitting room, a walk-in closet, and an updated spa-like master bath with dual sink vanity, a walk-in jetted tub and a separate shower with jets. A large second master bedroom suite has a walk-in closet, space for sitting area, and a bathroom with dual sink vanity, a soaking tub and a separate shower. In addition, there is a generous size den/ 3rd bedroom with a wall of closet space, a half bath, a separate laundry room with extra cabinets and raised flooring for washer/dryer for greater ease of use. This unit comes with a private garage, and covered driveway area under the deck which provides not only extra parking space but also a great cover from the elements. This sought after, 55+ community has plenty of visitor parking and is pet friendly. Community amenities include an exercise room, library, a meeting room with adjoining kitchen, an outdoor patio with a fireplace, grill and sitting area plus a shuffleboard court.... Close to shopping, Kingstowne, Springfield Town Center, amenities, metro, parks, NGA, Ft Belvoir. EZ commute via FFX County Pkwy, I-95/395/495, metro. Minutes to DC, Airport. Great Space! Condition! and Location!
Location
State VA
County Fairfax
Zoning 303
Rooms
Other Rooms Living Room, Dining Room, Primary Bedroom, Sitting Room, Bedroom 2, Kitchen, Den, Foyer, Breakfast Room, Laundry, Bathroom 2, Bonus Room, Primary Bathroom, Half Bath
Main Level Bedrooms 3
Interior
Interior Features Breakfast Area, Ceiling Fan(s), Crown Moldings, Floor Plan - Open, Kitchen - Gourmet, Pantry, Soaking Tub, Stall Shower, Walk-in Closet(s), Window Treatments, Wood Floors, Carpet, Chair Railings, Combination Dining/Living, Formal/Separate Dining Room
Hot Water Natural Gas
Heating Central
Cooling Ceiling Fan(s), Central A/C
Fireplaces Number 1
Fireplaces Type Fireplace - Glass Doors, Electric
Equipment Built-In Microwave, Dishwasher, Disposal, Dryer, Exhaust Fan, Icemaker, Refrigerator, Stove, Washer, Water Heater
Fireplace Y
Appliance Built-In Microwave, Dishwasher, Disposal, Dryer, Exhaust Fan, Icemaker, Refrigerator, Stove, Washer, Water Heater
Heat Source Electric
Laundry Main Floor, Dryer In Unit, Washer In Unit
Exterior
Garage Garage Door Opener, Inside Access, Garage - Side Entry
Garage Spaces 2.0
Amenities Available Elevator, Exercise Room, Library, Meeting Room, Party Room, Other
Waterfront N
Water Access N
View Trees/Woods
Accessibility Elevator
Attached Garage 1
Total Parking Spaces 2
Garage Y
Building
Story 1
Unit Features Garden 1 - 4 Floors
Sewer Public Sewer
Water Public
Architectural Style Traditional
Level or Stories 1
Additional Building Above Grade, Below Grade
New Construction N
Schools
School District Fairfax County Public Schools
Others
HOA Fee Include Common Area Maintenance,Management,Reserve Funds,Snow Removal,Trash,Water
Senior Community Yes
Age Restriction 55
Tax ID 0894 29030016
Ownership Condominium
Special Listing Condition Standard
Read Less Info
Want to know what your home might be worth? Contact us for a FREE valuation!

Our team is ready to help you sell your home for the highest possible price ASAP

Bought with Michael I Putnam • RE/MAX Executives

"My job is to find and attract mastery-based agents to the office, protect the culture, and make sure everyone is happy! "






