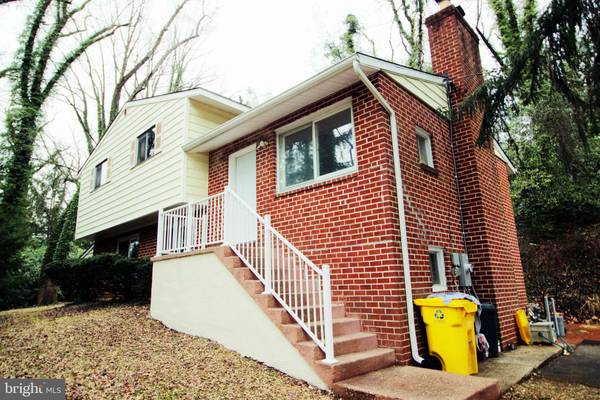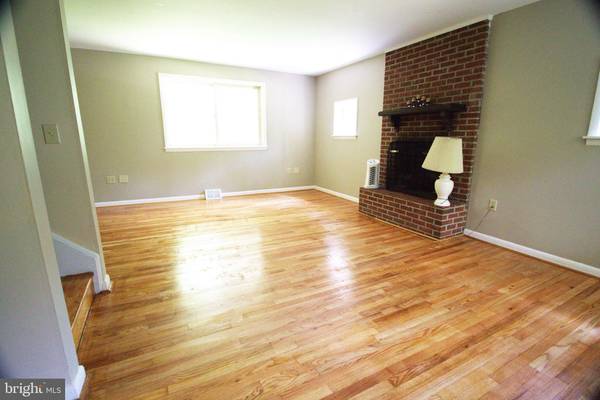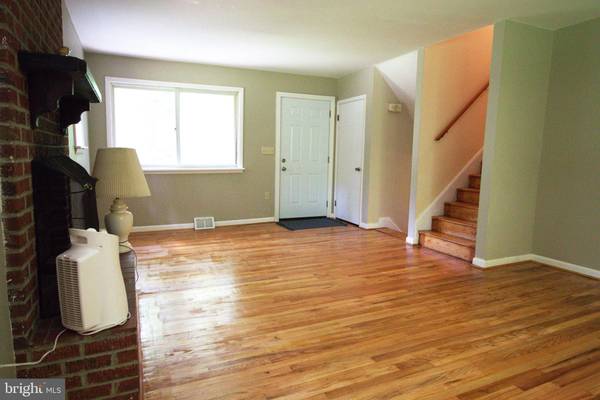$365,000
$375,000
2.7%For more information regarding the value of a property, please contact us for a free consultation.
3 Beds
2 Baths
1,727 SqFt
SOLD DATE : 09/14/2022
Key Details
Sold Price $365,000
Property Type Single Family Home
Sub Type Detached
Listing Status Sold
Purchase Type For Sale
Square Footage 1,727 sqft
Price per Sqft $211
Subdivision Terrace Gardens
MLS Listing ID MDAA2025272
Sold Date 09/14/22
Style Split Level
Bedrooms 3
Full Baths 2
HOA Y/N N
Abv Grd Liv Area 1,480
Originating Board BRIGHT
Year Built 1955
Annual Tax Amount $4,394
Tax Year 2022
Lot Size 0.851 Acres
Acres 0.85
Property Description
The best of Arnold finally w/in your reach. This renovated 4 lvl split is a dream come true. W/the main lvl consisting of a revamped kitchen w/wood burning stove & all upgraded GE stainless steel appliances, the family rm with full bath rm & adjacent tree lined rear yard would make a great place to entertain family & friends. The main lvl with gleaming hard wd floors a spacious living room with fire place & upper lvl consisting of 3 bed rms & full bath would make a nice place to call hm. Seated on lots 21 & 22, nearly an acre at end of cul-de-sac where the deer roam. Whether you prefer convenience, shopping or security in a blue-ribbon school district this hm offers it all. Close commute to Rt 50 & AACC. RECENTLY UNDER WENT A WHOLE HOUSE RENOVATION W/NUMEROUS UPGDS. House sold in as is condition with Home Warranty!
PRICE REDUCED TO $375K, APPRAISED FOR $390,00 IN MAY. Make an offer! All reasonable offers will be considered w/in 24 hrs.
Location
State MD
County Anne Arundel
Zoning R5
Rooms
Basement Walkout Level, Full, Outside Entrance, Interior Access
Interior
Interior Features Dining Area, Family Room Off Kitchen, Primary Bath(s), Stall Shower, Upgraded Countertops, Wood Floors, Wood Stove, Other, Floor Plan - Traditional
Hot Water Natural Gas
Heating Forced Air, Programmable Thermostat
Cooling Central A/C
Flooring Wood, Luxury Vinyl Plank
Fireplaces Number 1
Fireplaces Type Brick, Mantel(s), Screen, Wood
Equipment Built-In Microwave, Dishwasher, Dryer - Gas, Oven/Range - Gas, Refrigerator, Stainless Steel Appliances, Washer, Water Heater
Fireplace Y
Appliance Built-In Microwave, Dishwasher, Dryer - Gas, Oven/Range - Gas, Refrigerator, Stainless Steel Appliances, Washer, Water Heater
Heat Source Natural Gas
Laundry Basement, Washer In Unit, Dryer In Unit
Exterior
Garage Spaces 6.0
Waterfront N
Water Access N
View Trees/Woods
Roof Type Fiberglass,Shingle
Street Surface Black Top
Accessibility Other
Parking Type Driveway
Total Parking Spaces 6
Garage N
Building
Lot Description Backs to Trees, Partly Wooded, Sloping, Irregular, Cul-de-sac
Story 4
Foundation Other, Brick/Mortar, Permanent
Sewer Public Septic
Water Public
Architectural Style Split Level
Level or Stories 4
Additional Building Above Grade, Below Grade
Structure Type Dry Wall
New Construction N
Schools
Elementary Schools Arnold
Middle Schools Magothy River
High Schools Broadneck
School District Anne Arundel County Public Schools
Others
Senior Community No
Tax ID 020375829127700
Ownership Fee Simple
SqFt Source Assessor
Acceptable Financing Other
Listing Terms Other
Financing Other
Special Listing Condition Standard
Read Less Info
Want to know what your home might be worth? Contact us for a FREE valuation!

Our team is ready to help you sell your home for the highest possible price ASAP

Bought with Bradley R Kappel • TTR Sotheby's International Realty

"My job is to find and attract mastery-based agents to the office, protect the culture, and make sure everyone is happy! "






