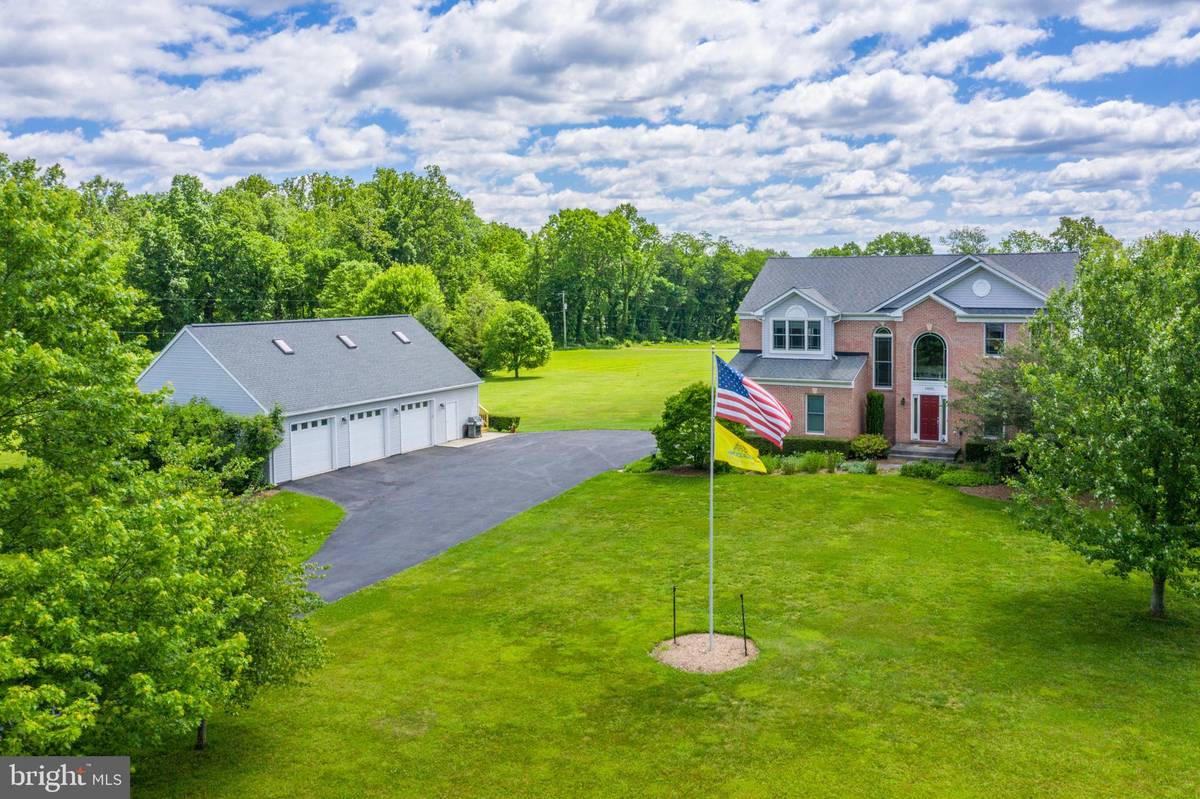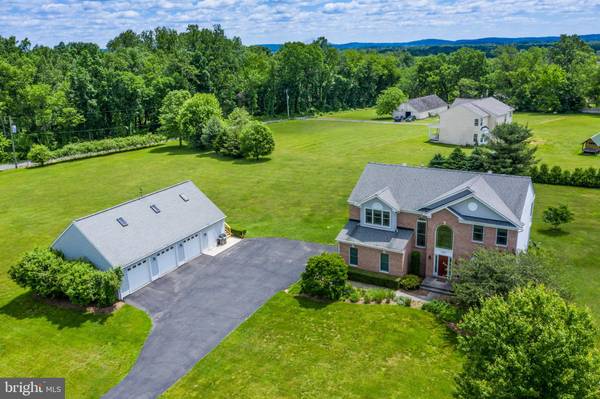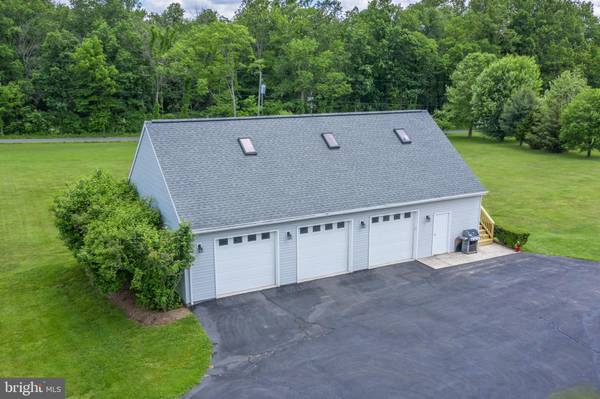$670,000
$679,950
1.5%For more information regarding the value of a property, please contact us for a free consultation.
4 Beds
4 Baths
2,791 SqFt
SOLD DATE : 08/18/2020
Key Details
Sold Price $670,000
Property Type Single Family Home
Sub Type Detached
Listing Status Sold
Purchase Type For Sale
Square Footage 2,791 sqft
Price per Sqft $240
Subdivision Mcdonough
MLS Listing ID VALO411480
Sold Date 08/18/20
Style Colonial
Bedrooms 4
Full Baths 3
Half Baths 1
HOA Y/N N
Abv Grd Liv Area 2,716
Originating Board BRIGHT
Year Built 2003
Annual Tax Amount $5,721
Tax Year 2020
Lot Size 3.430 Acres
Acres 3.43
Property Description
Pride of Ownership shines at this home!Come live the country life ( NO HOA!) at this stunning and updated home on 3 .47 acres with a 50 x 30 -3 Bay Detached Garage for a total of 5 garage spaces! The interior of this home ( Dominion Model- see floor plan.) is filled with magnificent light coming through the NEW windows and enhanced by 9 foot ceilings on the main level. A two story foyer greets you when you enter with a beautiful picture window above and gleaming hardwood floors. A spacious living room with new carpet flows into the classic dining room with wood floors and moldings and a bucolic view of the rear yard. Just off the dining room is the heart of the home: The Fantastically updated Kitchen which opens to a Sun Filled Morning Room and a super spacious Family Room with plush new carpet and a gas fireplace with Mantel. The kitchen has gorgeous new granite, new stainless steel appliances and 42 inch cabinets. Just off the Morning room is the deck for easy grilling and dining outside overlooking the peaceful open yard( with multiple spots for a huge garden!) . The kitchen has a center island, pantry and room for your table but the Morning Room also offers another wonderful location to put your Farm Table or a sofa and chairs for a quiet reading nook. Upstairs, you will find 4 smartly located bedrooms including the Master Bedroom with Vaulted Ceilings and a large walk- in closet. The Master Bathroom has just been gloriously updated with a spa like shower, raised double vanity with framed mirrors and a corner tub with soothing jets. The secondary bedrooms all have new carpet and large closets, ceiling fans and easy access to the full hall bath with double vanities. Tucked away at the end of the hall is the washer and dryer for convenient access for all. Downstairs in the Lower Level, there is plenty of space for storage or future areas to finish and there already is a full bath on this level to get you started! Step outside and you can't miss the architecturally pleasing 3 gar detached garage.There are 3 separate bays and a large workshop area with a 50 x 12 Storage area above, accessed by a full size exterior doorway with stairway from the outside. The building has multiple electric outlets and Propane heat. This is a MAGNIFICENT building and can offer so many opportunities to the car enthusiast, wood worker or other hobbyists. Conveniently located close to the town of Purcellville and the quaint village of Hillsboro, the house is accessed by paved roads and is only a 20 minute drive to the Dulles Greenway that will take you to Washington DC. Historic Downtown Leesburg is only 15 minutes to the east and the fun community of Lovettsville with its new downtown area featuring a wonderful little coffee shop ( Back Street Brews) and specialty stores is less than 10 minutes away. And once in Lovettsville, its just a short drive over the bridge to the MARC TRAIN STATION in Brunswick, Maryland that goes into Washington DC 5 days a week. If you are looking to ride horses- Hunt Valley Equestrian Center is 2 minutes away as is nearby Golf & Swimming both Public and Private. This is the entire package- Beautiful updated and loved home, gorgeous garage and lovely yard in a great location!
Location
State VA
County Loudoun
Zoning 01
Rooms
Other Rooms Living Room, Dining Room, Primary Bedroom, Bedroom 2, Bedroom 3, Bedroom 4, Kitchen, Family Room, Foyer, Breakfast Room
Basement Connecting Stairway, Daylight, Partial, Full, Interior Access, Outside Entrance, Partially Finished, Rear Entrance, Space For Rooms, Sump Pump, Walkout Stairs, Windows
Interior
Interior Features Air Filter System, Attic, Breakfast Area, Built-Ins, Carpet, Ceiling Fan(s), Chair Railings, Crown Moldings, Dining Area, Family Room Off Kitchen, Floor Plan - Open, Floor Plan - Traditional, Formal/Separate Dining Room, Kitchen - Eat-In, Kitchen - Gourmet, Kitchen - Island, Kitchen - Table Space, Primary Bath(s), Pantry, Recessed Lighting, Tub Shower, Upgraded Countertops, Walk-in Closet(s), Water Treat System, WhirlPool/HotTub, Wood Floors
Hot Water Bottled Gas, Tankless
Heating Forced Air, Zoned
Cooling Ceiling Fan(s), Central A/C, Zoned
Flooring Carpet, Ceramic Tile, Hardwood, Wood
Fireplaces Number 1
Fireplaces Type Fireplace - Glass Doors, Gas/Propane, Mantel(s)
Equipment Air Cleaner, Cooktop, Dishwasher, Disposal, Dryer - Front Loading, Microwave, Oven - Double, Oven - Wall, Refrigerator, Stainless Steel Appliances, Washer - Front Loading, Water Conditioner - Owned, Water Heater - High-Efficiency, Water Heater - Tankless
Fireplace Y
Window Features Bay/Bow,Energy Efficient,Insulated,Screens
Appliance Air Cleaner, Cooktop, Dishwasher, Disposal, Dryer - Front Loading, Microwave, Oven - Double, Oven - Wall, Refrigerator, Stainless Steel Appliances, Washer - Front Loading, Water Conditioner - Owned, Water Heater - High-Efficiency, Water Heater - Tankless
Heat Source Propane - Leased
Laundry Upper Floor
Exterior
Exterior Feature Deck(s), Porch(es)
Garage Additional Storage Area, Garage - Front Entry, Garage - Side Entry, Garage Door Opener, Inside Access, Oversized
Garage Spaces 5.0
Waterfront N
Water Access N
View Garden/Lawn, Mountain, Panoramic, Scenic Vista
Roof Type Asphalt,Shingle
Accessibility None
Porch Deck(s), Porch(es)
Parking Type Attached Garage, Detached Garage, Driveway, Off Street
Attached Garage 2
Total Parking Spaces 5
Garage Y
Building
Lot Description Front Yard, Landscaping, Level, Rear Yard, SideYard(s)
Story 3
Sewer Septic > # of BR
Water Well
Architectural Style Colonial
Level or Stories 3
Additional Building Above Grade, Below Grade
Structure Type 2 Story Ceilings,Cathedral Ceilings
New Construction N
Schools
Middle Schools Harmony
High Schools Woodgrove
School District Loudoun County Public Schools
Others
Senior Community No
Tax ID 444455450000
Ownership Fee Simple
SqFt Source Assessor
Special Listing Condition Standard
Read Less Info
Want to know what your home might be worth? Contact us for a FREE valuation!

Our team is ready to help you sell your home for the highest possible price ASAP

Bought with Alexandra Lilian Brown • CENTURY 21 New Millennium

"My job is to find and attract mastery-based agents to the office, protect the culture, and make sure everyone is happy! "






