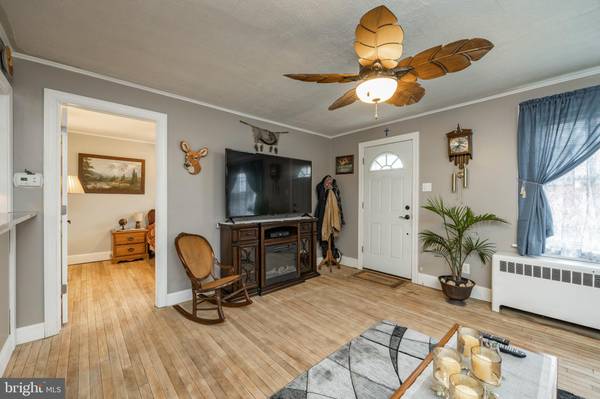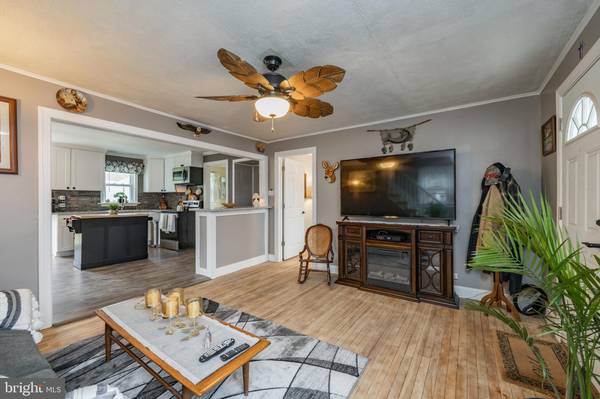$280,000
$274,900
1.9%For more information regarding the value of a property, please contact us for a free consultation.
3 Beds
1 Bath
1,098 SqFt
SOLD DATE : 01/06/2022
Key Details
Sold Price $280,000
Property Type Single Family Home
Sub Type Detached
Listing Status Sold
Purchase Type For Sale
Square Footage 1,098 sqft
Price per Sqft $255
Subdivision None Available
MLS Listing ID PAMC2016798
Sold Date 01/06/22
Style Cape Cod
Bedrooms 3
Full Baths 1
HOA Y/N N
Abv Grd Liv Area 1,098
Originating Board BRIGHT
Year Built 1945
Annual Tax Amount $4,077
Tax Year 2021
Lot Size 7,500 Sqft
Acres 0.17
Lot Dimensions 50.00 x 0.00
Property Description
Welcome home to 319 Central Ave, a beautiful 3 bedroom, 1 bath cape cod nestled in a quiet Souderton neighborhood. This gem is centrally located to local restaurants and shops. From the moment you approach the front of the home, you will fall in love with the classic brick exterior, a look that will never go out of style. The extended sidewalk leads up to the small front porch. For those with a green thumb add some fun flower boxes to showcase your best blooms! Step inside to the open concept first floor living. This layout is highly sought after, especially for those who enjoy entertaining guests! The light hardwood floors pop against the neutral gray walls. The wall separating the kitchen from the living room has been transformed into a breakfast bar for additional seating and storage space. Add a few barstools to enjoy breakfast on the go or that quick mid-week meal. The kitchen was updated in 2019 and features vinyl plank flooring, granite countertops, newer white shaker cabinetry and a backsplash. Stainless steel appliances include an electric cook-top stove, a built-in microwave and a french door refrigerator. The kitchen island is movable and is included with the sale of the home. A brick accent wall with chair rail was added in the dining area for an extra pop of character. Additional cabinetry sits in the corner and is great to use as a dry pantry. The glass sliders flood the room with loads of natural light and lead out to the newer stamped concrete patio. This layout makes it a breeze for outdoor entertaining this spring/summer. Add an outdoor rug, some patio furniture and potted plants and enjoy your own outdoor oasis. Adding to the outdoor space is a newer koi pond with a filter! Not only is the home completely move-in ready, some of the larger items have been taken care of as well including all new replacement windows, new water heater, a french drain was installed in the basement, and freshly painted detached garage with a new roof. The additional parking space next to the garage was widened to fit two cars side by side! The main level bedroom features gorgeous hardwood flooring and corner windows. The bathroom has been completely renovated with newer tile flooring, new dual sink vanity, and a tub shower with tile surround. Two additional bedrooms are located on the second floor. If desired, one can be turned into a home office! If desired, a second bathroom could potentially be added on this level. The large unfinished basement includes the laundry and tons of storage space. For those fitness buffs, a home gym could be created in this space. Why wait? If you are looking for a move-in ready home in Souderton, this is a must see! Contact us today for a private tour!
Location
State PA
County Montgomery
Area Souderton Boro (10621)
Zoning R2
Rooms
Other Rooms Living Room, Dining Room, Bedroom 2, Bedroom 3, Kitchen, Bedroom 1, Bathroom 1
Basement Unfinished
Main Level Bedrooms 1
Interior
Interior Features Ceiling Fan(s), Combination Kitchen/Dining, Crown Moldings, Dining Area, Chair Railings, Entry Level Bedroom, Floor Plan - Open, Kitchen - Eat-In, Tub Shower, Upgraded Countertops, Wood Floors, Pantry
Hot Water Electric
Heating Hot Water
Cooling None
Flooring Wood, Luxury Vinyl Plank
Equipment Oven/Range - Electric, Built-In Microwave, Refrigerator, Stainless Steel Appliances
Furnishings No
Fireplace N
Appliance Oven/Range - Electric, Built-In Microwave, Refrigerator, Stainless Steel Appliances
Heat Source Oil
Laundry Basement
Exterior
Exterior Feature Patio(s), Porch(es)
Garage Garage - Rear Entry
Garage Spaces 3.0
Waterfront N
Water Access N
Roof Type Shingle,Pitched
Accessibility None
Porch Patio(s), Porch(es)
Parking Type Detached Garage, Driveway
Total Parking Spaces 3
Garage Y
Building
Lot Description Front Yard, Rear Yard, Pond
Story 2
Foundation Other
Sewer Public Sewer
Water Public
Architectural Style Cape Cod
Level or Stories 2
Additional Building Above Grade, Below Grade
New Construction N
Schools
School District Souderton Area
Others
Senior Community No
Tax ID 21-00-01136-004
Ownership Fee Simple
SqFt Source Assessor
Special Listing Condition Standard
Read Less Info
Want to know what your home might be worth? Contact us for a FREE valuation!

Our team is ready to help you sell your home for the highest possible price ASAP

Bought with Elizabeth Kagan • Keller Williams Philadelphia

"My job is to find and attract mastery-based agents to the office, protect the culture, and make sure everyone is happy! "






