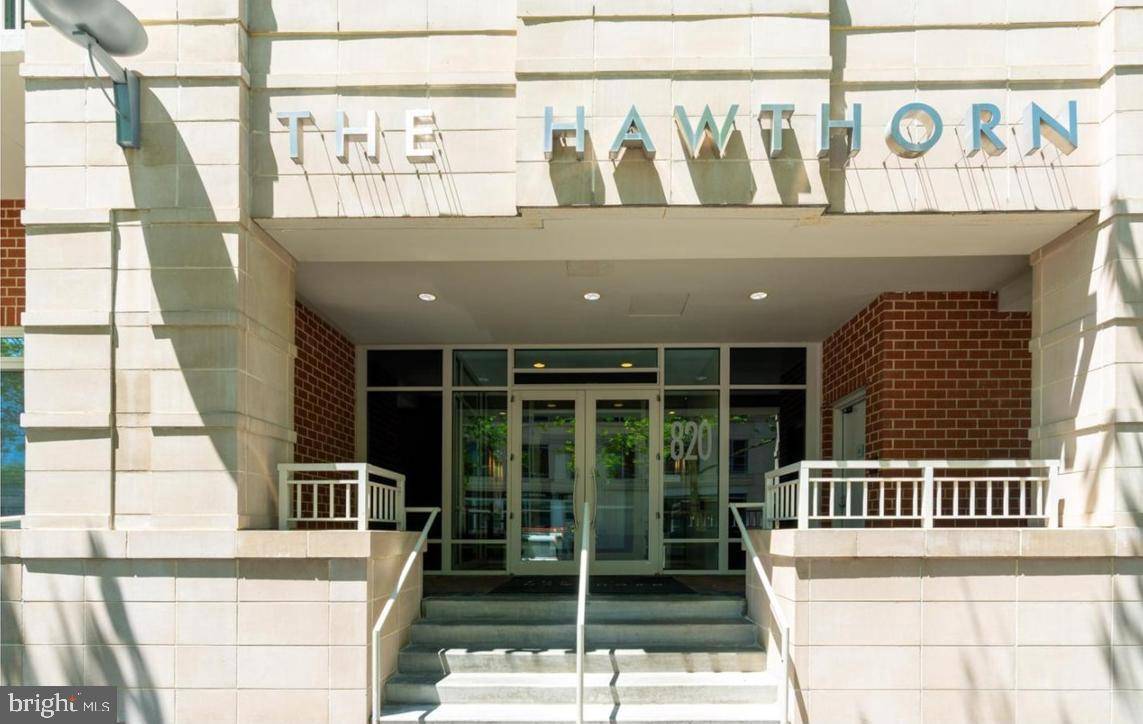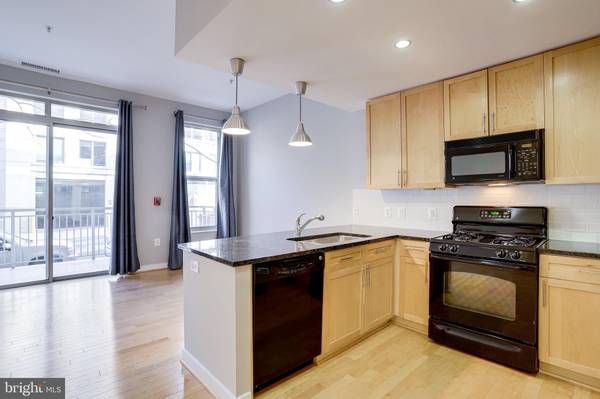$430,000
$440,000
2.3%For more information regarding the value of a property, please contact us for a free consultation.
1 Bed
1 Bath
741 SqFt
SOLD DATE : 04/29/2022
Key Details
Sold Price $430,000
Property Type Condo
Sub Type Condo/Co-op
Listing Status Sold
Purchase Type For Sale
Square Footage 741 sqft
Price per Sqft $580
Subdivision Hawthorn
MLS Listing ID VAAR2012698
Sold Date 04/29/22
Style Contemporary
Bedrooms 1
Full Baths 1
Condo Fees $430/mo
HOA Y/N N
Abv Grd Liv Area 741
Originating Board BRIGHT
Year Built 2006
Annual Tax Amount $4,927
Tax Year 2021
Property Description
Stunning main floor unit at The Hawthorn in the heart of Ballston. Step inside and fall in love! This unit is turn-key with fresh paint, new carpet in the bedroom, hardwoods throughout living area, granite counters and space for bar stools. Oversize windows and sliding glass door fill the unit with natural light. Extra high ceilings add to the open concept. Spacious living room and separate dining space which would be perfect for a desk or home office area. Large bedroom also has oversize window and 2 closets. Access the bathroom directly from the bedroom as well as hallway entrance for guests. Coveted outdoor space with balcony off the living room and direct access in and out of the unit with your private balcony entrance from the sidewalk. Garage parking, laundry in the unit, HVAC new in 2021, steps to the metro, shops and restaurants. This unit has it all!
Location
State VA
County Arlington
Zoning RC
Rooms
Other Rooms Living Room, Dining Room, Kitchen
Main Level Bedrooms 1
Interior
Interior Features Wood Floors
Hot Water Other
Heating Forced Air
Cooling Central A/C
Flooring Hardwood, Carpet
Equipment Washer, Dryer, Oven/Range - Gas, Microwave, Refrigerator, Icemaker, Dishwasher, Disposal
Furnishings No
Fireplace N
Appliance Washer, Dryer, Oven/Range - Gas, Microwave, Refrigerator, Icemaker, Dishwasher, Disposal
Heat Source Electric
Laundry Dryer In Unit, Washer In Unit, Has Laundry, Main Floor
Exterior
Exterior Feature Balcony
Garage Basement Garage
Garage Spaces 1.0
Amenities Available Elevator, Reserved/Assigned Parking
Waterfront N
Water Access N
Accessibility 36\"+ wide Halls, Entry Slope <1', Level Entry - Main
Porch Balcony
Parking Type Parking Garage
Total Parking Spaces 1
Garage N
Building
Story 1
Unit Features Hi-Rise 9+ Floors
Sewer Public Sewer
Water Public
Architectural Style Contemporary
Level or Stories 1
Additional Building Above Grade, Below Grade
New Construction N
Schools
School District Arlington County Public Schools
Others
Pets Allowed Y
HOA Fee Include Water,Trash,Gas,Management,Insurance
Senior Community No
Tax ID 14-043-160
Ownership Condominium
Special Listing Condition Standard
Pets Description Dogs OK
Read Less Info
Want to know what your home might be worth? Contact us for a FREE valuation!

Our team is ready to help you sell your home for the highest possible price ASAP

Bought with Cynthia Susan Sitcov • Long & Foster Real Estate, Inc.

"My job is to find and attract mastery-based agents to the office, protect the culture, and make sure everyone is happy! "






