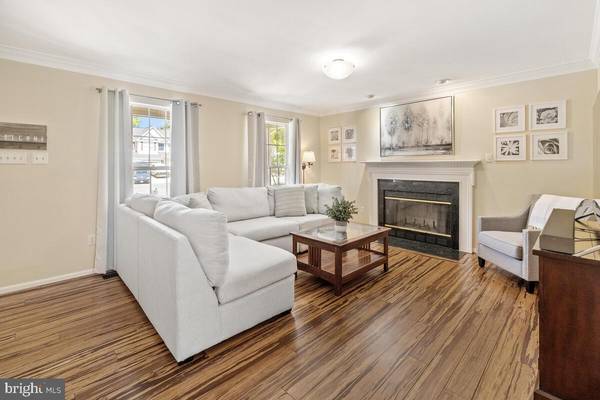$515,000
$480,000
7.3%For more information regarding the value of a property, please contact us for a free consultation.
4 Beds
2 Baths
2,132 SqFt
SOLD DATE : 06/14/2022
Key Details
Sold Price $515,000
Property Type Single Family Home
Sub Type Detached
Listing Status Sold
Purchase Type For Sale
Square Footage 2,132 sqft
Price per Sqft $241
Subdivision Monocacy Crossing
MLS Listing ID MDFR2018702
Sold Date 06/14/22
Style Cape Cod
Bedrooms 4
Full Baths 2
HOA Y/N N
Abv Grd Liv Area 1,532
Originating Board BRIGHT
Year Built 1994
Annual Tax Amount $4,932
Tax Year 2022
Lot Size 8,700 Sqft
Acres 0.2
Property Description
This beautiful cape cod is located at the end of a cul-de-sac in sought after downtown Frederick. This 4 bedroom home has 2 main level bedrooms as well as 2 bedrooms on the 2nd floor. As you enter this lovely home you will be greeted by beautiful Tiger Bamboo flooring in your spacious family room you will also find a cozy fireplace. The spacious eat in kitchen opens to a deck with a removable gazebo and backs up to trees with complete privacy while enjoying time outdoors. The basement has a rear entrance and is partially finished, there is an unfinished room that could be turned into another bedroom or playroom. The front porch is the length of the house and will hold several rocking chairs for enjoying a beautiful evening. All of this and you're a just minutes away from all that downtown Frederick has to offer. New roof December 2021, HVAC, Water heater and vinyl windows all replaced in 2017. This beauty is move in ready and you can call it home.
Location
State MD
County Frederick
Zoning R6
Rooms
Basement Outside Entrance, Partially Finished, Rear Entrance
Main Level Bedrooms 2
Interior
Interior Features Attic, Entry Level Bedroom, Family Room Off Kitchen, Floor Plan - Traditional, Kitchen - Eat-In, Kitchen - Island, Pantry, Wood Floors, Upgraded Countertops
Hot Water Natural Gas
Heating Central
Cooling Central A/C
Flooring Bamboo, Carpet
Fireplaces Number 1
Fireplaces Type Wood
Equipment Dishwasher, Dryer, Microwave, Oven/Range - Electric, Refrigerator, Washer
Fireplace Y
Appliance Dishwasher, Dryer, Microwave, Oven/Range - Electric, Refrigerator, Washer
Heat Source Natural Gas
Laundry Basement
Exterior
Exterior Feature Deck(s)
Garage Garage - Front Entry
Garage Spaces 3.0
Waterfront N
Water Access N
Roof Type Architectural Shingle
Accessibility None
Porch Deck(s)
Parking Type Attached Garage, Driveway
Attached Garage 3
Total Parking Spaces 3
Garage Y
Building
Story 3
Foundation Concrete Perimeter, Slab
Sewer Public Sewer
Water Public
Architectural Style Cape Cod
Level or Stories 3
Additional Building Above Grade, Below Grade
New Construction N
Schools
School District Frederick County Public Schools
Others
Senior Community No
Tax ID 1102188422
Ownership Fee Simple
SqFt Source Assessor
Special Listing Condition Standard
Read Less Info
Want to know what your home might be worth? Contact us for a FREE valuation!

Our team is ready to help you sell your home for the highest possible price ASAP

Bought with David M Wagner • RE/MAX Realty Centre, Inc.

"My job is to find and attract mastery-based agents to the office, protect the culture, and make sure everyone is happy! "






