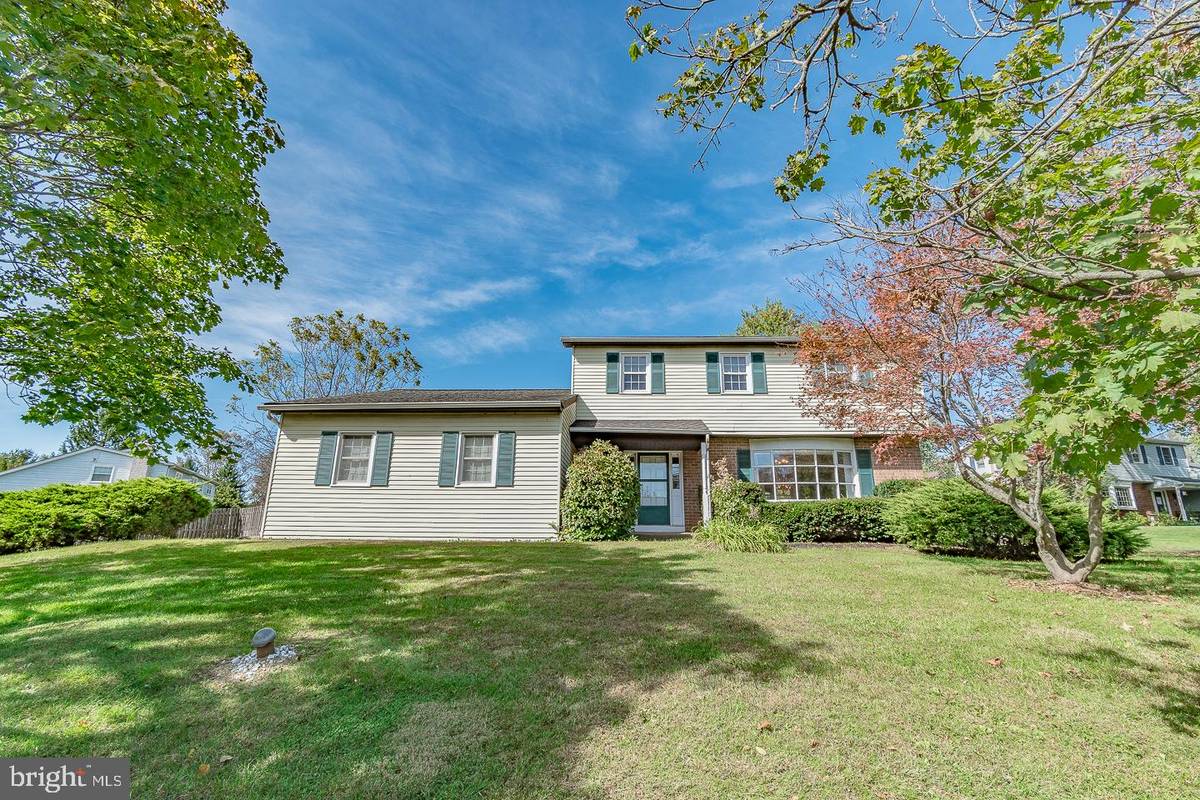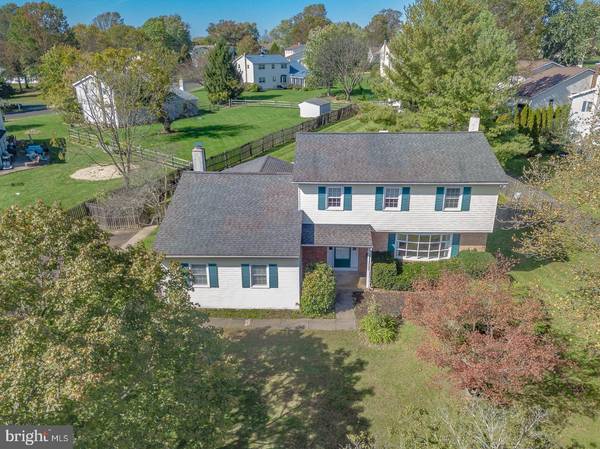$405,717
$399,900
1.5%For more information regarding the value of a property, please contact us for a free consultation.
3 Beds
3 Baths
2,344 SqFt
SOLD DATE : 11/25/2020
Key Details
Sold Price $405,717
Property Type Single Family Home
Sub Type Detached
Listing Status Sold
Purchase Type For Sale
Square Footage 2,344 sqft
Price per Sqft $173
Subdivision Hunter Villa
MLS Listing ID PAMC667736
Sold Date 11/25/20
Style Colonial
Bedrooms 3
Full Baths 2
Half Baths 1
HOA Y/N N
Abv Grd Liv Area 2,094
Originating Board BRIGHT
Year Built 1979
Annual Tax Amount $5,968
Tax Year 2020
Lot Size 0.454 Acres
Acres 0.45
Lot Dimensions 148.00 x 0.00
Property Description
Welcome home to 1503 Saint Andrews Way - a spacious 3-bedroom Colonial with in-ground swimming pool & finished basement situated on a cul-de-sac in the desirable Hunter Villa neighborhood. This home is ready for its new owners and offers a tremendous amount of potential - from the covered rear patio overlooking the large fenced-in rear yard with swimming pool, to the massive Primary Bedroom with walk-in closet and en-suite Primary Bathroom. This neighborhood is located in the sought-after North Penn School District, which ranks in the top 4% of public school districts in the state according to Niche.com. The main floor of this home provides multiple spacious living areas enhanced by french doors, chair railing moldings, crown molding, a wood burning fireplace insert with brick hearth, and sliding glass doors that lead to the covered rear patio. The partially finished basement provides additional living & storage space. NEW Central Air Conditioner installed in July 2019, BRAND NEW (Sept. 2020) stainless steel chimney liners for the fireplace & furnace flue, BRAND NEW (June 2020) Swimming Pool Filtration System & Super Pump, BRAND NEW (Sept. 2020) Electrical Panel & Electrical Meter Box, NEW Garage Door Openers, NEWER upstairs carpet.
Location
State PA
County Montgomery
Area Towamencin Twp (10653)
Zoning R125
Rooms
Other Rooms Living Room, Dining Room, Primary Bedroom, Bedroom 2, Bedroom 3, Kitchen, Family Room, Hobby Room
Basement Full, Partially Finished
Interior
Interior Features Attic, Breakfast Area, Carpet, Ceiling Fan(s), Chair Railings, Crown Moldings, Dining Area, Family Room Off Kitchen, Kitchen - Eat-In, Stall Shower, Tub Shower
Hot Water Natural Gas
Heating Forced Air
Cooling Central A/C
Fireplaces Number 1
Fireplaces Type Wood, Brick
Equipment Built-In Microwave, Dishwasher, Disposal, Dryer, Washer, Stove, Refrigerator
Furnishings No
Fireplace Y
Appliance Built-In Microwave, Dishwasher, Disposal, Dryer, Washer, Stove, Refrigerator
Heat Source Natural Gas
Laundry Main Floor
Exterior
Garage Built In, Inside Access
Garage Spaces 2.0
Fence Wood, Picket
Pool In Ground
Waterfront N
Water Access N
Roof Type Architectural Shingle
Accessibility None
Parking Type Attached Garage
Attached Garage 2
Total Parking Spaces 2
Garage Y
Building
Story 2
Sewer Public Sewer
Water Public
Architectural Style Colonial
Level or Stories 2
Additional Building Above Grade, Below Grade
New Construction N
Schools
School District North Penn
Others
HOA Fee Include None
Senior Community No
Tax ID 53-00-07651-027
Ownership Fee Simple
SqFt Source Assessor
Special Listing Condition Standard
Read Less Info
Want to know what your home might be worth? Contact us for a FREE valuation!

Our team is ready to help you sell your home for the highest possible price ASAP

Bought with Ned P Graham • Coldwell Banker Hearthside Realtors

"My job is to find and attract mastery-based agents to the office, protect the culture, and make sure everyone is happy! "






