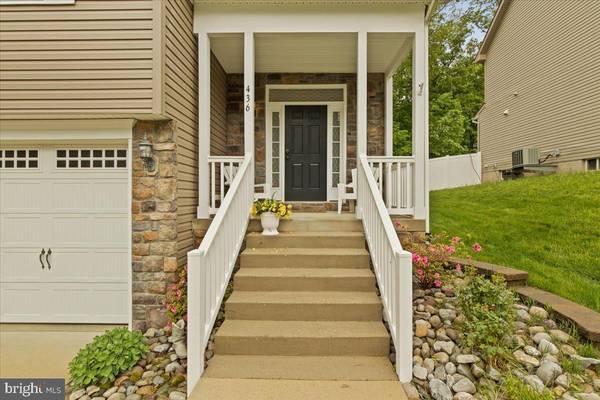$480,000
$480,000
For more information regarding the value of a property, please contact us for a free consultation.
4 Beds
3 Baths
2,896 SqFt
SOLD DATE : 06/29/2022
Key Details
Sold Price $480,000
Property Type Single Family Home
Sub Type Detached
Listing Status Sold
Purchase Type For Sale
Square Footage 2,896 sqft
Price per Sqft $165
Subdivision Whispering Woods
MLS Listing ID MDCA2006274
Sold Date 06/29/22
Style Contemporary
Bedrooms 4
Full Baths 3
HOA Fees $60/mo
HOA Y/N Y
Abv Grd Liv Area 2,416
Originating Board BRIGHT
Year Built 2013
Annual Tax Amount $4,348
Tax Year 2021
Lot Size 6,745 Sqft
Acres 0.15
Property Description
What is better than walking into a wide-open floor plan with cathedral ceilings? How about a private lot, backing to woods & with only one neighbor? 436 Dark Star Way offers THAT and MORE! Pulling into your 2-car driveway & 2 car oversized garage, there is plenty of room for parking, different than others in the community. The extra wide staircases make for easy move-ins and move-outs but also the perfect entryway to greet guests while they wait on your usable front porch. Besides the stunning floor plan, this home offers an eat-in kitchen, with room for a dining table. Plenty of counters & cabinet space. There is even a pantry no lack of storage space here! The large sink overlooking the wooded backyard will make doing dishes, a little easier. Looking for entertaining space? There is a large trex deck with space for couches, a grill, umbrellas & more. The gas fireplace is the ideal addition to the living room, as it properly heats the space and gives off a great vibe. Continuing walking through the top level are three generously sized bedrooms and two bathrooms. The fully finished basement offers another living/entertaining area, a full bathroom and a true 4th bedroom. The laundry room has space for hanging, shelves or cabinetry to make your Pinterest perfect laundry space. It is not often that you can find a home in this community, with this setting!
Location
State MD
County Calvert
Zoning TC
Rooms
Basement Fully Finished, Outside Entrance
Main Level Bedrooms 3
Interior
Hot Water Electric
Heating Heat Pump(s)
Cooling Central A/C
Fireplaces Number 1
Fireplaces Type Gas/Propane
Fireplace Y
Heat Source Natural Gas
Exterior
Garage Additional Storage Area, Garage - Front Entry
Garage Spaces 4.0
Waterfront N
Water Access N
Accessibility None
Parking Type Attached Garage, Driveway
Attached Garage 2
Total Parking Spaces 4
Garage Y
Building
Story 2
Foundation Slab
Sewer Public Septic
Water Public
Architectural Style Contemporary
Level or Stories 2
Additional Building Above Grade, Below Grade
New Construction N
Schools
Elementary Schools Barstow
Middle Schools Calvert
High Schools Calvert
School District Calvert County Public Schools
Others
Senior Community No
Tax ID 0502133563
Ownership Fee Simple
SqFt Source Assessor
Horse Property N
Special Listing Condition Standard
Read Less Info
Want to know what your home might be worth? Contact us for a FREE valuation!

Our team is ready to help you sell your home for the highest possible price ASAP

Bought with Gwendolyn D Douglas • Keller Williams Preferred Properties

"My job is to find and attract mastery-based agents to the office, protect the culture, and make sure everyone is happy! "






