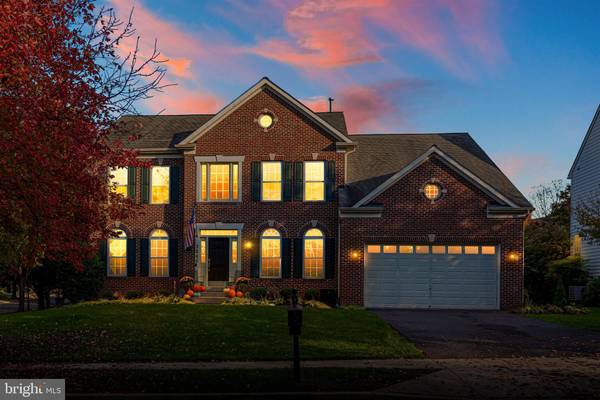$725,000
$719,900
0.7%For more information regarding the value of a property, please contact us for a free consultation.
5 Beds
4 Baths
4,898 SqFt
SOLD DATE : 12/04/2020
Key Details
Sold Price $725,000
Property Type Single Family Home
Sub Type Detached
Listing Status Sold
Purchase Type For Sale
Square Footage 4,898 sqft
Price per Sqft $148
Subdivision Villages Of Urbana
MLS Listing ID MDFR272508
Sold Date 12/04/20
Style Colonial
Bedrooms 5
Full Baths 3
Half Baths 1
HOA Fees $105/mo
HOA Y/N Y
Abv Grd Liv Area 3,388
Originating Board BRIGHT
Year Built 2003
Annual Tax Amount $6,658
Tax Year 2020
Lot Size 0.262 Acres
Acres 0.26
Property Description
MOVE OVER JOANNA GAINES, THIS IS THE REAL DEAL!! THIS LUXURIOUS RENOVATED BRICK FRONT COLONIAL IS MAGAZINE WORTHY!! EXQUISITE UPGRADED FEATURES PERMEATE THROUGH OUT & EACH ROOM BRINGS EVEN MORE JOY!! OPEN FLOOR PLAN WITH GREAT FLOW & ABSOLUTELY IMMACULATE!! NO HONEY DO LIST NEEDED, JUST MOVE RIGHT IN & START LIVING YOUR BEST LIFE!! THREE GORGEOUS FINISHED LEVELS WITH ALMOST 5000 SQ FT!! ELEGANT TWO STORY FOYER, RICH WIDE PLANK HARDWOOD FLOORS ON THE MAIN LEVEL, LIBRARY, STONE FIREPLACE, GOURMET KITCHEN WITH STYLISH ACCENTS, A CENTER ISLAND, GRANITE COUNTER TOPS, TILE BACKSPLASH, STAINLESS STEEL APPLIANCES, SEPARATE DINING ROOM, LIVING ROOM & BREAKFAST ROOM WITH ACCESS TO THE HUGE REAR DECK, SHIP LAP, TRAY CEILING, FABULOUS LIGHTING AND SO MUCH MORE!! THE FINISHED BASEMENT ENJOYS A KITCHENETTE, FIFTH BEDROOM, FULL BATHROOM, LARGE REC ROOM & A BONUS ROOM, PERFECT FOR A THEATRE ROOM!! PREMIUM CORNER LOT!! HOME WARRANTY!!
Location
State MD
County Frederick
Zoning PUD
Rooms
Basement Fully Finished, Improved, Heated, Interior Access, Windows
Interior
Interior Features Carpet, Chair Railings, Dining Area, Family Room Off Kitchen, Floor Plan - Open, Kitchen - Gourmet, Kitchen - Island, Pantry, Recessed Lighting, Soaking Tub, Walk-in Closet(s), Wood Floors, Breakfast Area, Ceiling Fan(s), Formal/Separate Dining Room, Wet/Dry Bar
Hot Water Natural Gas
Heating Forced Air
Cooling Central A/C
Flooring Hardwood, Carpet, Ceramic Tile
Fireplaces Number 1
Equipment Air Cleaner, Built-In Microwave, Dishwasher, Dryer, Refrigerator, Stove, Stainless Steel Appliances, Washer, Water Heater
Fireplace Y
Appliance Air Cleaner, Built-In Microwave, Dishwasher, Dryer, Refrigerator, Stove, Stainless Steel Appliances, Washer, Water Heater
Heat Source Natural Gas
Laundry Upper Floor
Exterior
Exterior Feature Deck(s)
Garage Garage - Front Entry, Garage Door Opener, Inside Access
Garage Spaces 6.0
Amenities Available Jog/Walk Path, Pool - Outdoor, Tennis Courts, Tot Lots/Playground
Waterfront N
Water Access N
Accessibility None
Porch Deck(s)
Parking Type Attached Garage, Driveway
Attached Garage 2
Total Parking Spaces 6
Garage Y
Building
Story 3
Sewer Public Sewer
Water Public
Architectural Style Colonial
Level or Stories 3
Additional Building Above Grade, Below Grade
New Construction N
Schools
Elementary Schools Urbana
Middle Schools Urbana
High Schools Urbana
School District Frederick County Public Schools
Others
HOA Fee Include Common Area Maintenance,Pool(s),Snow Removal,Management
Senior Community No
Tax ID 1107234155
Ownership Fee Simple
SqFt Source Assessor
Horse Property N
Special Listing Condition Standard
Read Less Info
Want to know what your home might be worth? Contact us for a FREE valuation!

Our team is ready to help you sell your home for the highest possible price ASAP

Bought with Leslee C Barbato • Long & Foster Real Estate, Inc.

"My job is to find and attract mastery-based agents to the office, protect the culture, and make sure everyone is happy! "






