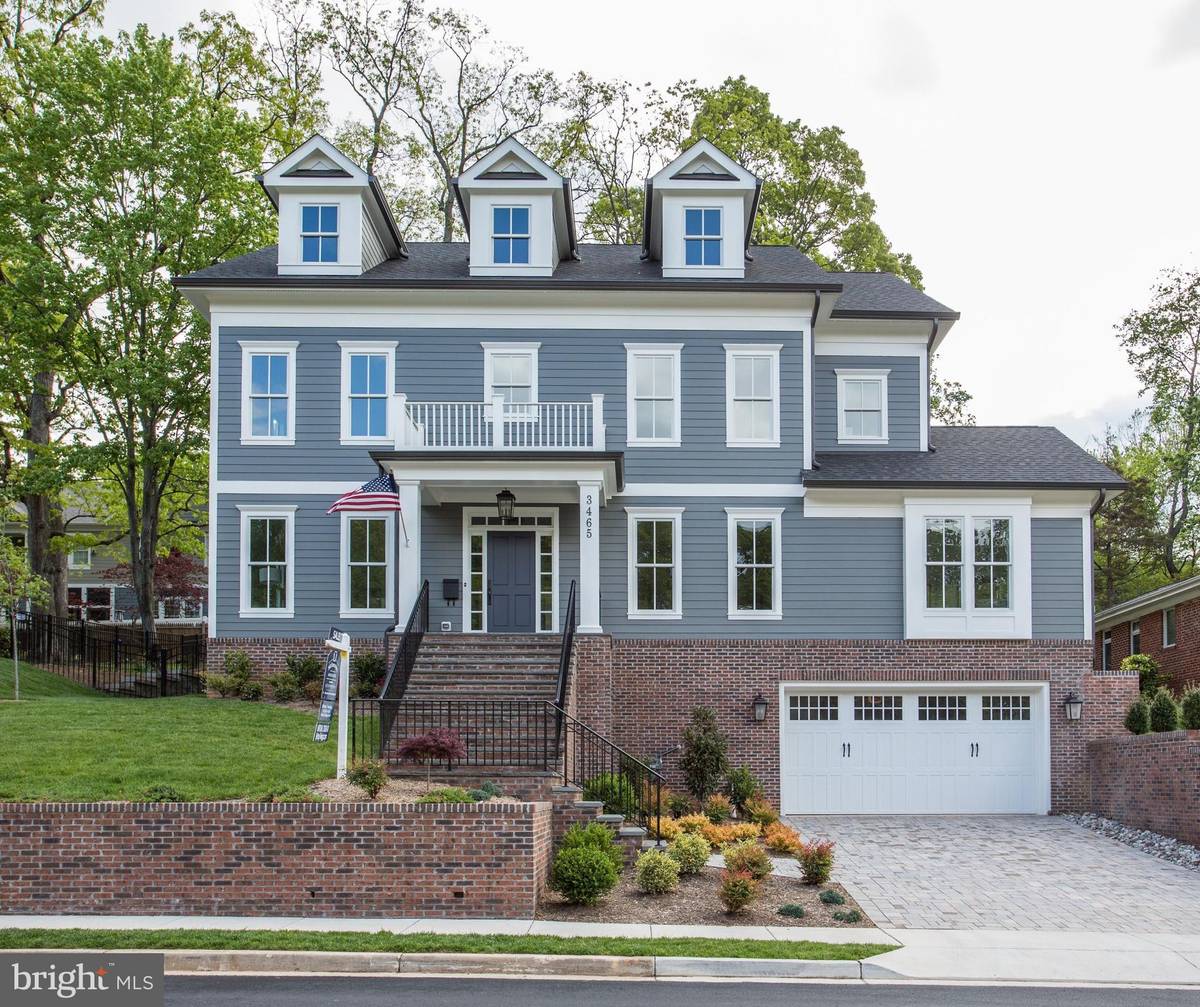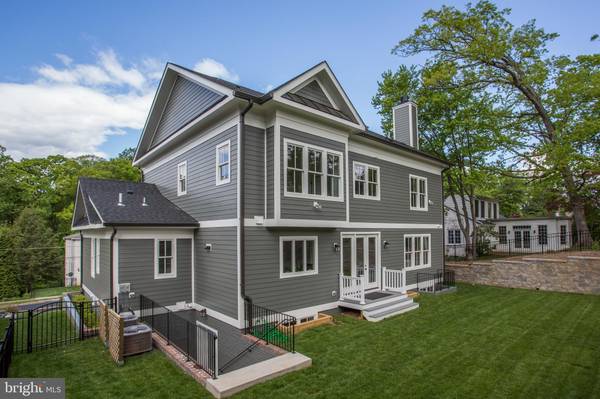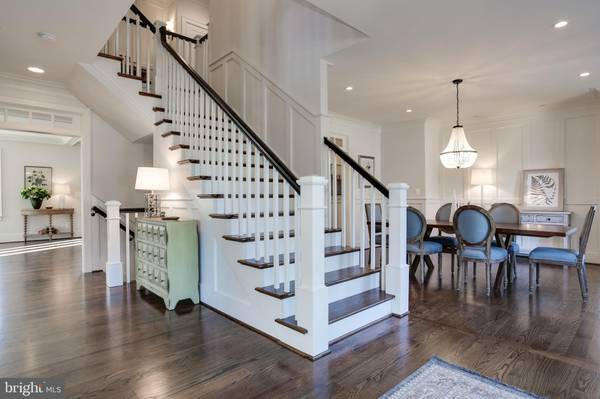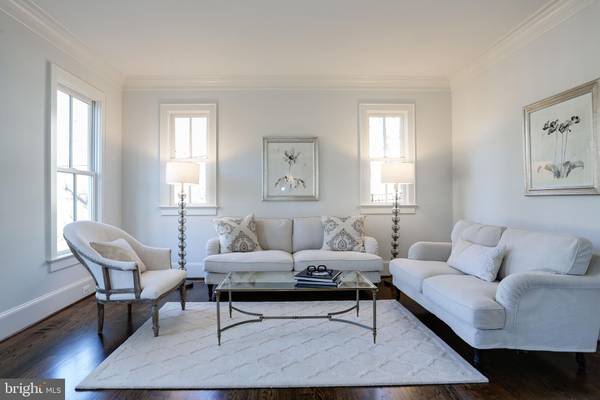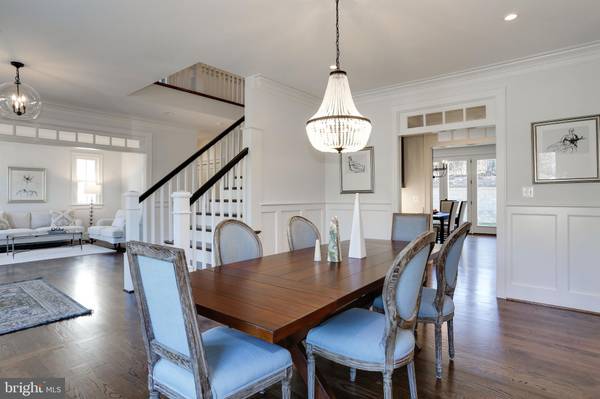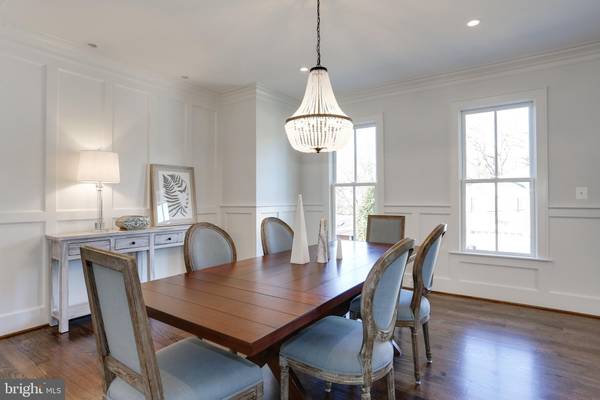$1,850,000
$1,899,000
2.6%For more information regarding the value of a property, please contact us for a free consultation.
6 Beds
6 Baths
4,948 SqFt
SOLD DATE : 09/08/2020
Key Details
Sold Price $1,850,000
Property Type Single Family Home
Sub Type Detached
Listing Status Sold
Purchase Type For Sale
Square Footage 4,948 sqft
Price per Sqft $373
Subdivision Stratford Hills
MLS Listing ID VAAR164174
Sold Date 09/08/20
Style Colonial
Bedrooms 6
Full Baths 5
Half Baths 1
HOA Y/N N
Abv Grd Liv Area 3,649
Originating Board BRIGHT
Year Built 2019
Annual Tax Amount $16,565
Tax Year 2019
Lot Size 10,000 Sqft
Acres 0.23
Property Description
****For virtual tour and 3D interactive tour go to camera icon and select "video.****** Spring Street presents a refreshing revival of a classic colonial on a quiet street with sidewalks near parks and Lee-Harrison Center.***Well-sited on quarter acre lot in the Discovery, Williamsburg, Yorktown school pyramid, this home is of a human scale with distinctive details: private main level sixth bedroom or den with double closets, en suite bathroom; woodburning fireplace in family room, also equipped with a gas line; large breakfast area with doors opening to expansive, level, fenced rear yard with gas line for fire pit or grill; walk in pantry with spot for second refrigerator ; passive radon remediation system; pre-wired for WiFi repeaters on each level and coax Cat 5 wiring throughout the home; filtered hot and cold water at Kohler farm sink; superior insulation for a quiet, draft-free home.*** The maintenance-free exterior has a full brick water table, HardiPlank siding, Miratek composite trim boards, corner boards and fascia and wood soffit with aluminum vents; 30 year architectural shingle roof and R-38 insulation in attic; oversized aluminum gutters and downspouts; powder coated front iron railings; paver driveway; sodded yard with extensive plantings.***Enter the home through front portico to an inviting foyer with the living room to the left and the dining room to the right, allowing excellent flow for entertaining or daily life. A paneled accent wall in the dining room along with wainscoting provide a polished look. ***Tucked off the foyer is a coat closet and powder room with distinctive finishes. ***A butler's pantry with wine fridge and glass front cabinets leads to the kitchen offering quartz tops, Wolf gas range and hood, KitchenAid wall oven, microwave, refrigerator, and dishwasher. The center island provides spots for casual dining or meal prep assistance and the Kohler farm sink is nestled under double windows.***The breakfast area accommodates a large table and furniture and opens to the back yard. The adjoining family room features a coffered ceiling and woodburning fireplace. ***Again, superb flow for entertaining or daily life.***In a private spot off the main level hall is the 6th bedroom or den. An ideal space for a private office, in law, or au pair, the room has double closets and an en suite bathroom with large shower.***Upstairs, the master bedroom offers a tray ceiling with fanciful chandelier, huge walk in, organized closet, and triple windows overlooking the yard. The en suite bathroom has marble tile floor and surround at the soaking tub, oversized shower and double vanity and linen closet. A complete stress reliever!***The second and third bedrooms share a bathroom with double sink vanity and separate toilet and bathtub space.***In the fourth bedroom, there is a private bathroom with stylish fixtures.***The big upstairs laundry room has a washer, dryer, laundry sink, and folding counter with space below for hampers.***Two linen closets flank the accent wall niche at the top of the stairs, and a striking chandelier adds style to the staircase.*** Two car garage has additional storage and opens to the mudroom with cubbies, electric chargers, hooks, and bench. The wainscoted hall leads to a room with glass doors, ideal for an office, exercise, or hobbies. The big, big rec room accommodates media, sports, play, and music spaces. Doors lead to stairs and the level rear yard. Also on this level is the fifth bedroom and bathroom for an au pair or additional guests.***Full specs and floorplans are under "Documents." Interior finishes are by Lori Anderson Wier who trained with noted Washington designer, Darryl Carter. Known for his exceptional design and attention to detail, this home perfectly reflects that aesthetic.***
Location
State VA
County Arlington
Zoning R-10
Rooms
Other Rooms Living Room, Dining Room, Primary Bedroom, Bedroom 2, Bedroom 3, Bedroom 4, Bedroom 5, Kitchen, Family Room, Breakfast Room, Exercise Room, Laundry, Mud Room, Recreation Room, Bedroom 6, Bathroom 1, Bathroom 2, Bathroom 3, Primary Bathroom, Half Bath
Basement Fully Finished, Walkout Stairs, Windows
Main Level Bedrooms 1
Interior
Interior Features Butlers Pantry, Crown Moldings, Entry Level Bedroom, Family Room Off Kitchen, Floor Plan - Open, Floor Plan - Traditional, Formal/Separate Dining Room, Kitchen - Island, Primary Bath(s), Pantry, Recessed Lighting, Soaking Tub, Wainscotting, Walk-in Closet(s), Wood Floors
Hot Water 60+ Gallon Tank, Natural Gas
Heating Forced Air, Humidifier, Programmable Thermostat, Zoned
Cooling Central A/C, Zoned
Flooring Ceramic Tile, Hardwood, Other
Fireplaces Number 1
Equipment Built-In Microwave, Dishwasher, Disposal, Dryer - Electric, Exhaust Fan, Extra Refrigerator/Freezer, Humidifier, Icemaker, Instant Hot Water, Oven - Single, Range Hood, Refrigerator, Six Burner Stove, Washer, Water Heater - High-Efficiency
Window Features ENERGY STAR Qualified,Low-E
Appliance Built-In Microwave, Dishwasher, Disposal, Dryer - Electric, Exhaust Fan, Extra Refrigerator/Freezer, Humidifier, Icemaker, Instant Hot Water, Oven - Single, Range Hood, Refrigerator, Six Burner Stove, Washer, Water Heater - High-Efficiency
Heat Source Natural Gas
Laundry Upper Floor
Exterior
Parking Features Garage - Front Entry
Garage Spaces 4.0
Fence Rear
Water Access N
Roof Type Architectural Shingle
Accessibility None
Attached Garage 2
Total Parking Spaces 4
Garage Y
Building
Story 3
Foundation Passive Radon Mitigation
Sewer Public Sewer
Water Public
Architectural Style Colonial
Level or Stories 3
Additional Building Above Grade, Below Grade
Structure Type 9'+ Ceilings,Tray Ceilings
New Construction Y
Schools
Elementary Schools Discovery
Middle Schools Williamsburg
High Schools Yorktown
School District Arlington County Public Schools
Others
Senior Community No
Tax ID 02-017-009
Ownership Fee Simple
SqFt Source Assessor
Acceptable Financing Conventional, VA
Listing Terms Conventional, VA
Financing Conventional,VA
Special Listing Condition Standard
Read Less Info
Want to know what your home might be worth? Contact us for a FREE valuation!

Our team is ready to help you sell your home for the highest possible price ASAP

Bought with Tamoley Curran • McEnearney Associates, Inc.
"My job is to find and attract mastery-based agents to the office, protect the culture, and make sure everyone is happy! "

