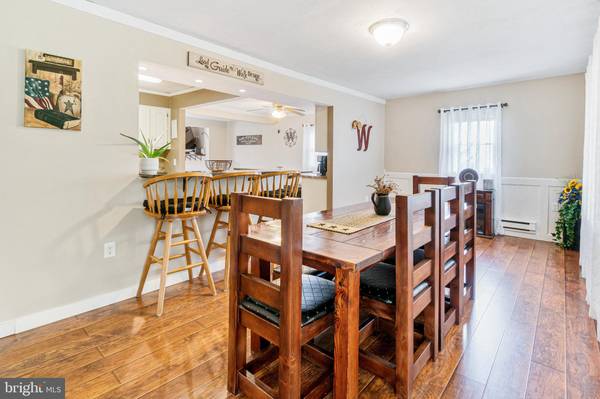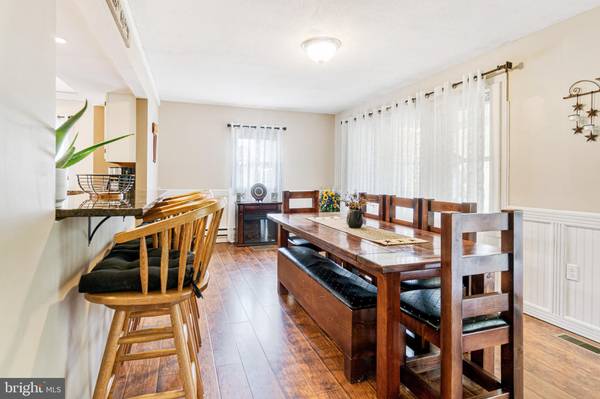$285,000
$275,000
3.6%For more information regarding the value of a property, please contact us for a free consultation.
3 Beds
1 Bath
1,488 SqFt
SOLD DATE : 11/23/2020
Key Details
Sold Price $285,000
Property Type Single Family Home
Sub Type Detached
Listing Status Sold
Purchase Type For Sale
Square Footage 1,488 sqft
Price per Sqft $191
Subdivision None Available
MLS Listing ID MDCC171706
Sold Date 11/23/20
Style Ranch/Rambler
Bedrooms 3
Full Baths 1
HOA Y/N N
Abv Grd Liv Area 1,488
Originating Board BRIGHT
Year Built 1972
Annual Tax Amount $2,366
Tax Year 2020
Lot Size 3.000 Acres
Acres 3.0
Property Description
Country living at it's finest! This beautiful 3 acre property offers an abundance of open space, a gazebo, horse shoe pit, and a fire pit for those that love to spend time outdoors. For the car enthusiast, step inside the over sized two garage complete with lift, water, electric, and cabinet space. You'll be pleased stepping inside from the covered porch, into this very well kept home knowing that there have been quite a few recent upgrades to include a new roof Oct 2020, new heat/ac system installed in 2018, new stainless steel 60 gallon water heater, plumbing system updated in 2017, new pressure tank, and new well pump as of 2018. Large open kitchen overlooks the dining area, complete with a granite breakfast bar. Generous sized family room off the back of the home, has sliders that open to a deck. Definitely a home worthy of taking a look at!
Location
State MD
County Cecil
Zoning NAR
Rooms
Other Rooms Dining Room, Bedroom 2, Bedroom 3, Kitchen, Family Room, Bedroom 1, Bathroom 1
Main Level Bedrooms 3
Interior
Interior Features Breakfast Area, Ceiling Fan(s), Dining Area, Family Room Off Kitchen, Floor Plan - Open, Kitchen - Eat-In, Kitchen - Table Space, Recessed Lighting
Hot Water Electric
Heating Forced Air
Cooling Central A/C
Equipment Dryer, Dishwasher, Oven - Single, Oven/Range - Electric, Refrigerator, Washer, Water Heater
Appliance Dryer, Dishwasher, Oven - Single, Oven/Range - Electric, Refrigerator, Washer, Water Heater
Heat Source Electric
Exterior
Exterior Feature Porch(es), Deck(s)
Garage Oversized
Garage Spaces 2.0
Waterfront N
Water Access N
Roof Type Architectural Shingle
Accessibility None
Porch Porch(es), Deck(s)
Parking Type Driveway, Detached Garage
Total Parking Spaces 2
Garage Y
Building
Lot Description Backs to Trees, Cleared, Landscaping, Level, Rural
Story 1
Foundation Crawl Space
Sewer Community Septic Tank, Private Septic Tank
Water Private
Architectural Style Ranch/Rambler
Level or Stories 1
Additional Building Above Grade, Below Grade
New Construction N
Schools
Elementary Schools Calvert
Middle Schools Rising Sun
High Schools Rising Sun
School District Cecil County Public Schools
Others
Senior Community No
Tax ID 0809008322
Ownership Fee Simple
SqFt Source Assessor
Acceptable Financing Cash, Conventional, FHA, VA, USDA
Listing Terms Cash, Conventional, FHA, VA, USDA
Financing Cash,Conventional,FHA,VA,USDA
Special Listing Condition Standard
Read Less Info
Want to know what your home might be worth? Contact us for a FREE valuation!

Our team is ready to help you sell your home for the highest possible price ASAP

Bought with Daniel A Sweeney • Realty One Group Advisors

"My job is to find and attract mastery-based agents to the office, protect the culture, and make sure everyone is happy! "






