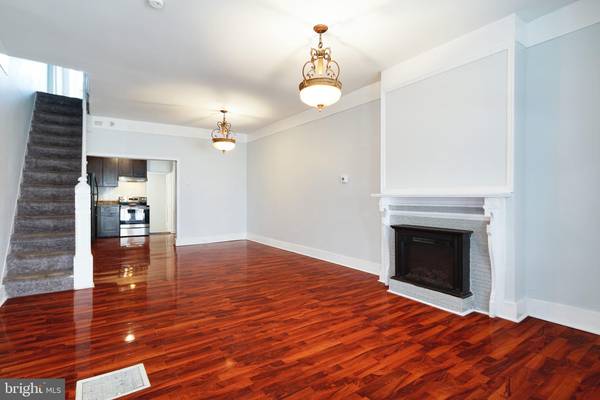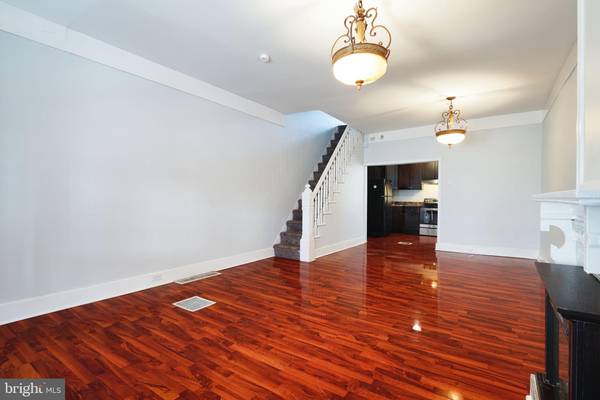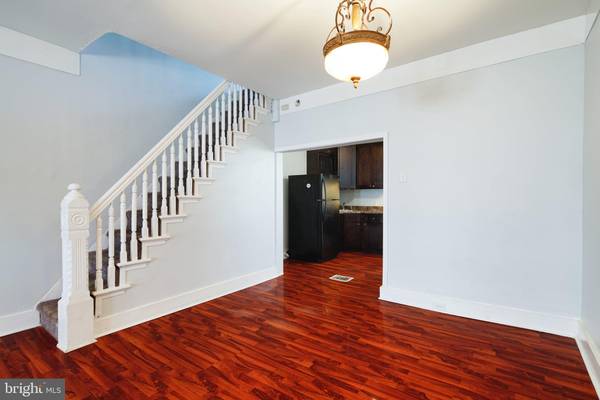$133,000
$133,000
For more information regarding the value of a property, please contact us for a free consultation.
3 Beds
1 Bath
1,052 SqFt
SOLD DATE : 03/24/2022
Key Details
Sold Price $133,000
Property Type Townhouse
Sub Type Interior Row/Townhouse
Listing Status Sold
Purchase Type For Sale
Square Footage 1,052 sqft
Price per Sqft $126
Subdivision Stanton
MLS Listing ID PAPH2045768
Sold Date 03/24/22
Style Straight Thru
Bedrooms 3
Full Baths 1
HOA Y/N N
Abv Grd Liv Area 1,052
Originating Board BRIGHT
Year Built 1915
Annual Tax Amount $423
Tax Year 2021
Lot Dimensions 14.50 x 48.00
Property Description
Welcome Home! This spacious 3 bedroom home boasts beautiful high gloss flooring throughout the first floor. Your working electric fire place lends a cozy ambiance to the open living/dining areas and guides you through to the fully updated eat-in kitchen. Details matter in this home! You'll notice the kitchen back splash matches the glass tile fireplace surround, lending a cohesive design element overlooked in most homes. Just past the kitchen you'll find a mudroom/laundry room with front loading washer and dryer located conveniently on main level. You can also enjoy your private outdoor area with the added touch of a grill and cafe table. Upstairs you'll find three bright and airy bedrooms and a shared hall bath. Walk to shopping, dining, and transit - don't miss this gem!
Location
State PA
County Philadelphia
Area 19132 (19132)
Zoning RSA5
Rooms
Other Rooms Living Room, Dining Room, Bedroom 2, Bedroom 3, Kitchen, Basement, Bedroom 1, Laundry, Bathroom 1
Basement Unfinished
Interior
Interior Features Wood Floors, Kitchen - Eat-In, Combination Dining/Living
Hot Water Electric
Heating Forced Air
Cooling Window Unit(s)
Fireplaces Number 1
Fireplaces Type Electric
Equipment Stainless Steel Appliances
Fireplace Y
Appliance Stainless Steel Appliances
Heat Source Natural Gas
Laundry Main Floor
Exterior
Water Access N
Accessibility None
Garage N
Building
Story 2
Foundation Slab, Other
Sewer Public Sewer
Water Public
Architectural Style Straight Thru
Level or Stories 2
Additional Building Above Grade, Below Grade
New Construction N
Schools
School District The School District Of Philadelphia
Others
Pets Allowed Y
Senior Community No
Tax ID 161241800
Ownership Other
Special Listing Condition Standard
Pets Allowed No Pet Restrictions
Read Less Info
Want to know what your home might be worth? Contact us for a FREE valuation!

Our team is ready to help you sell your home for the highest possible price ASAP

Bought with Katjya Pollard • Keller Williams Philadelphia

"My job is to find and attract mastery-based agents to the office, protect the culture, and make sure everyone is happy! "






