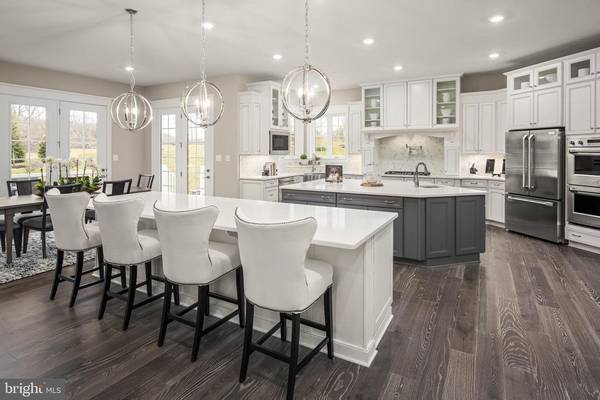$1,378,700
$1,378,700
For more information regarding the value of a property, please contact us for a free consultation.
5 Beds
6 Baths
6,990 SqFt
SOLD DATE : 05/26/2021
Key Details
Sold Price $1,378,700
Property Type Single Family Home
Sub Type Detached
Listing Status Sold
Purchase Type For Sale
Square Footage 6,990 sqft
Price per Sqft $197
Subdivision Greystone
MLS Listing ID PACT519654
Sold Date 05/26/21
Style Traditional
Bedrooms 5
Full Baths 5
Half Baths 1
HOA Fees $98/mo
HOA Y/N Y
Abv Grd Liv Area 5,034
Originating Board BRIGHT
Year Built 2021
Tax Year 2021
Lot Size 0.574 Acres
Acres 0.57
Property Description
Welcome to Greystone by NVHomes , a community that more than 90 people have already decided to call home! The Estate Homes at Geystone feature 28 luxury estate homes nestled among lakes, trails and a nature preserve near the West Chester Borough. Homesite 25 is a Clifton Park II boasting 5,000+ sq. ft. of living space including 5 bedrooms and 5.5 bathrooms. The grand two-story foyer wows with a beautiful water-fall staircase. Graceful columns set off the formal dining room and two story living room while keeping the floorplan light and open. Past a conveniently placed powder room and coat closet, additional columns define an enormous family room, which is open to the kitchen and is perfect for entertaining. The dinette flows into a kitchen with stunning views and access to your large deck, flagstone patio, and stone fireplace. The kitchen features two oversized islands, Quartz countertops, white and gray cushion close cabinetry, and walk-in pantry. Your included morning room offers more kitchen space to spread out and entertain. Off the kitchen is a butler's pantry, family entry with arrival center and laundry room. The real story of this home is the Owner's suite. Through a double-door entry, you walk into a suite of breath-taking proportions accented by a tray ceiling. The owner's bath is stunning with its soaking tub, dual vanities, separate shower and compartmentalized water closet. Enjoy even more space with your included finished basement and full bath! The media room, home office/exercise room, full bath and wet bar maximize your entertaining space. Other luxury features of this home include smart home features and a 4 car garage.
Location
State PA
County Chester
Area West Goshen Twp (10352)
Zoning RESIDENTIAL
Rooms
Other Rooms Living Room, Dining Room, Primary Bedroom, Bedroom 2, Bedroom 3, Bedroom 4, Kitchen, Family Room, Breakfast Room, Study, Exercise Room, Office, Recreation Room, Media Room
Basement Fully Finished
Interior
Interior Features Additional Stairway, Breakfast Area, Butlers Pantry, Carpet, Ceiling Fan(s), Crown Moldings, Dining Area, Family Room Off Kitchen, Floor Plan - Open, Kitchen - Eat-In, Kitchen - Gourmet, Kitchen - Island, Primary Bath(s), Pantry, Recessed Lighting, Soaking Tub, Stall Shower, Upgraded Countertops, Walk-in Closet(s), Wood Floors
Hot Water 60+ Gallon Tank, Propane
Heating Forced Air, Zoned
Cooling Central A/C
Flooring Hardwood, Carpet, Ceramic Tile
Equipment Built-In Microwave, Cooktop, Dishwasher, Disposal, Energy Efficient Appliances, Exhaust Fan, Microwave, Oven - Double, Oven - Wall, Oven/Range - Gas, Range Hood, Stainless Steel Appliances, Water Heater
Window Features Double Pane,Energy Efficient,Low-E,Screens
Appliance Built-In Microwave, Cooktop, Dishwasher, Disposal, Energy Efficient Appliances, Exhaust Fan, Microwave, Oven - Double, Oven - Wall, Oven/Range - Gas, Range Hood, Stainless Steel Appliances, Water Heater
Heat Source Propane - Leased
Laundry Main Floor, Upper Floor
Exterior
Garage Garage - Side Entry, Garage - Front Entry
Garage Spaces 4.0
Amenities Available Jog/Walk Path
Waterfront N
Water Access N
Accessibility None
Parking Type Attached Garage, Driveway
Attached Garage 4
Total Parking Spaces 4
Garage Y
Building
Story 3
Sewer Public Sewer, Grinder Pump
Water Public
Architectural Style Traditional
Level or Stories 3
Additional Building Above Grade, Below Grade
New Construction Y
Schools
School District West Chester Area
Others
HOA Fee Include Common Area Maintenance
Senior Community No
Tax ID 52-3J-25
Ownership Fee Simple
SqFt Source Estimated
Acceptable Financing Cash, Conventional, FHA, VA
Listing Terms Cash, Conventional, FHA, VA
Financing Cash,Conventional,FHA,VA
Special Listing Condition Standard
Read Less Info
Want to know what your home might be worth? Contact us for a FREE valuation!

Our team is ready to help you sell your home for the highest possible price ASAP

Bought with Susan C Mangigian • RE/MAX Preferred - West Chester

"My job is to find and attract mastery-based agents to the office, protect the culture, and make sure everyone is happy! "






