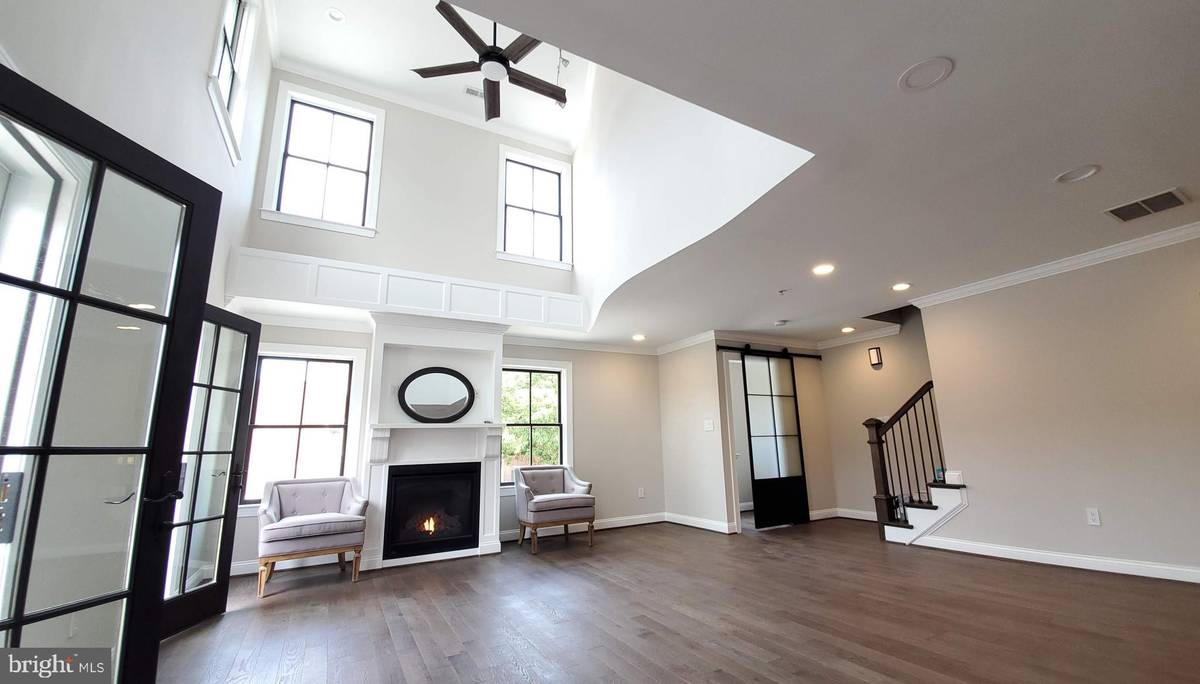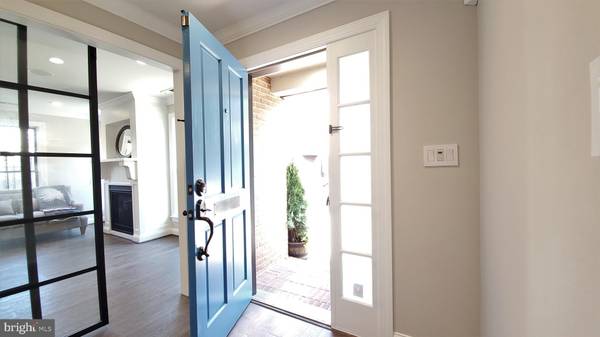$768,500
$768,500
For more information regarding the value of a property, please contact us for a free consultation.
3 Beds
4 Baths
2,176 SqFt
SOLD DATE : 08/26/2022
Key Details
Sold Price $768,500
Property Type Townhouse
Sub Type End of Row/Townhouse
Listing Status Sold
Purchase Type For Sale
Square Footage 2,176 sqft
Price per Sqft $353
Subdivision Fells Point Historic District
MLS Listing ID MDBA2045452
Sold Date 08/26/22
Style Federal
Bedrooms 3
Full Baths 3
Half Baths 1
HOA Y/N N
Abv Grd Liv Area 2,176
Originating Board BRIGHT
Year Built 2008
Annual Tax Amount $11,323
Tax Year 2022
Lot Size 858 Sqft
Acres 0.02
Property Description
Is it a loft or a townhouse...It's the best of both worlds. Where HARBOR EAST meets FELLS POINT.
Enjoy all that HARBOR EAST & FELLS POINT have to offer with no condo fee or HOA. This bright full filled 3BR 3.5BA plus 1st floor entry level office complete with 2 car garage. Entry level has a dedicated 1st floor office ideal for work or use as a media room or guest bedroom. 2nd floor is OPEN CONCEPT at its best...Entertaining is a breeze in a space that is only limited by your imagination. It's always happy hour with a bar and temperature controlled wine fridge, FRENCH DOORS with JULIET BALCONIES, 18 foot sun soaked atrium in the living room with fireplace, powder room and kitchen with custom hand made and hand painted cabinets, KITCHENAID BLACK STAINLESS appliances, Quartz countertops, full backsplash and dining counter. 3rd floor has 2 bedrooms that each have their own en suite bath, marble floors with personal sized walk-in closets. Also on the 3rd floor is the laundry room and storage. The primary suite is located on the 4th floor space for a king size bed, sitting area and fireplace. The suite features a generous walk-in closet, and sunny primary bathroom with KOHLER STEAM SHOWER, heated marble bench extending from the steam shower to the drying area, European towel warmer, dual vanities and views of HARBOR EAST skyline to the WEST. OIL RUBBED BRONZE door knobs, matching hinges and faucets top to bottom. Underfoot find hardwood hand hewn floors, throughout the house, piano glass smooth to the touch. Every detail has been considered in this home. Looking to reduce your carbon footprint...
This home makes that effortless:
*** Within walking distance of major employers EXELON, T.ROWE PRICE, JOHNS HOPKINS and LEGG MASON
*** Never run out of hot water again with a Tankless hot water heater it heats on demand as needed and no flame burning all day
*** WEST facing end of group townhouse provides all day light from sunrise to sunset minimizing the need for electric lighting during the day
*** No need to waste time and energy looking for parking with a spacious 2 car garage with wall mounted JUICE BOX EV CHARGER
*** When the work day is done so it the driving when you are steps to WHOLE FOOD, BROADWAY MARKET, INNER HARBOR PROMENADE connecting CANTON, FELLS POINT and HARBOR EAST with shops, restaurants and entertainment at your doorstep
1525 ALICEANNA is city living at its best!
Location
State MD
County Baltimore City
Zoning R8
Interior
Interior Features Combination Dining/Living, Primary Bath(s), Wood Floors, Bar, Ceiling Fan(s), Combination Kitchen/Living, Dining Area, Recessed Lighting, Bathroom - Soaking Tub, Sprinkler System, Bathroom - Stall Shower, Bathroom - Tub Shower, Walk-in Closet(s), Wet/Dry Bar, Wine Storage
Hot Water Tankless, Natural Gas
Heating Central
Cooling Central A/C
Fireplaces Number 3
Fireplaces Type Gas/Propane
Equipment Cooktop, Cooktop - Down Draft, Dishwasher, Disposal, Dryer - Front Loading, Microwave, Oven - Wall, Oven/Range - Gas, Refrigerator, Six Burner Stove, Washer - Front Loading, Built-In Microwave, Stainless Steel Appliances
Fireplace Y
Window Features Atrium,Wood Frame
Appliance Cooktop, Cooktop - Down Draft, Dishwasher, Disposal, Dryer - Front Loading, Microwave, Oven - Wall, Oven/Range - Gas, Refrigerator, Six Burner Stove, Washer - Front Loading, Built-In Microwave, Stainless Steel Appliances
Heat Source Natural Gas
Laundry Upper Floor
Exterior
Garage Garage Door Opener, Garage - Side Entry
Garage Spaces 2.0
Waterfront N
Water Access N
Accessibility None
Parking Type Attached Garage
Attached Garage 2
Total Parking Spaces 2
Garage Y
Building
Story 4
Foundation Brick/Mortar
Sewer Public Sewer
Water Public
Architectural Style Federal
Level or Stories 4
Additional Building Above Grade, Below Grade
New Construction N
Schools
School District Baltimore City Public Schools
Others
Senior Community No
Tax ID 0303071809 048
Ownership Fee Simple
SqFt Source Assessor
Special Listing Condition Standard
Read Less Info
Want to know what your home might be worth? Contact us for a FREE valuation!

Our team is ready to help you sell your home for the highest possible price ASAP

Bought with Jerry Johnson Sr. • RE/MAX Allegiance

"My job is to find and attract mastery-based agents to the office, protect the culture, and make sure everyone is happy! "






