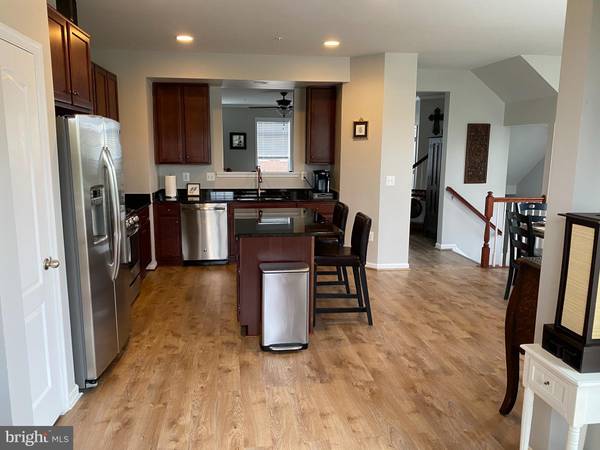$380,000
$385,000
1.3%For more information regarding the value of a property, please contact us for a free consultation.
3 Beds
4 Baths
2,547 SqFt
SOLD DATE : 12/07/2020
Key Details
Sold Price $380,000
Property Type Townhouse
Sub Type End of Row/Townhouse
Listing Status Sold
Purchase Type For Sale
Square Footage 2,547 sqft
Price per Sqft $149
Subdivision Stonebridge Sub
MLS Listing ID MDCH218824
Sold Date 12/07/20
Style Traditional
Bedrooms 3
Full Baths 3
Half Baths 1
HOA Fees $70/ann
HOA Y/N Y
Abv Grd Liv Area 2,547
Originating Board BRIGHT
Year Built 2013
Annual Tax Amount $4,260
Tax Year 2019
Lot Size 2,526 Sqft
Acres 0.06
Property Description
This large townhome is an end unit with large green space to one side of it and mature trees to the back of it. . Newly installed luxury vinyl plank throughout entire main level, foyer and entry way stairs. The large open kitchen boasts an island, granite countertops and stainless steel appliances. Bask in the warmth of the morning sun in the sun room off the kitchen or enjoy it from the deck overlooking the mature tree line behind the property. The dining area is open and just off the kitchen. Retreat to the owner suite featuring a walk-in closet with custom built in shelving and drawers. The large master bath has a soaker tub, separate shower and dual vanities. Two additional bedrooms and a hall bath are on the upper level along with the upstairs laundry. The lower level of this home has an office or potential 4th bedroom with a queen sized Murphy bed to accommodate guests. This level also features an additional full bath and recreation room that opens to the patio. This property is conveniently located to a multitude of restaurants and shops and close to the commuter lot.
Location
State MD
County Charles
Zoning RH
Rooms
Other Rooms Bathroom 1
Interior
Interior Features Breakfast Area, Ceiling Fan(s), Combination Kitchen/Dining, Crown Moldings, Kitchen - Island, Pantry, Recessed Lighting, Soaking Tub, Upgraded Countertops, Walk-in Closet(s), Combination Kitchen/Living, Kitchen - Gourmet
Hot Water Natural Gas
Heating Central
Cooling Central A/C
Equipment Built-In Microwave, Oven/Range - Gas, Stainless Steel Appliances, Disposal, Energy Efficient Appliances, Exhaust Fan, Icemaker
Appliance Built-In Microwave, Oven/Range - Gas, Stainless Steel Appliances, Disposal, Energy Efficient Appliances, Exhaust Fan, Icemaker
Heat Source Natural Gas
Laundry Upper Floor
Exterior
Exterior Feature Patio(s), Deck(s)
Parking Features Garage - Front Entry, Garage Door Opener, Inside Access
Garage Spaces 4.0
Water Access N
Roof Type Asphalt
Accessibility None
Porch Patio(s), Deck(s)
Attached Garage 2
Total Parking Spaces 4
Garage Y
Building
Story 3
Sewer Public Sewer
Water Public
Architectural Style Traditional
Level or Stories 3
Additional Building Above Grade, Below Grade
New Construction N
Schools
School District Charles County Public Schools
Others
Senior Community No
Tax ID 0906352600
Ownership Fee Simple
SqFt Source Assessor
Security Features Exterior Cameras,Smoke Detector,Sprinkler System - Indoor
Special Listing Condition Standard
Read Less Info
Want to know what your home might be worth? Contact us for a FREE valuation!

Our team is ready to help you sell your home for the highest possible price ASAP

Bought with James (Kevin) Grolig • Compass
"My job is to find and attract mastery-based agents to the office, protect the culture, and make sure everyone is happy! "






