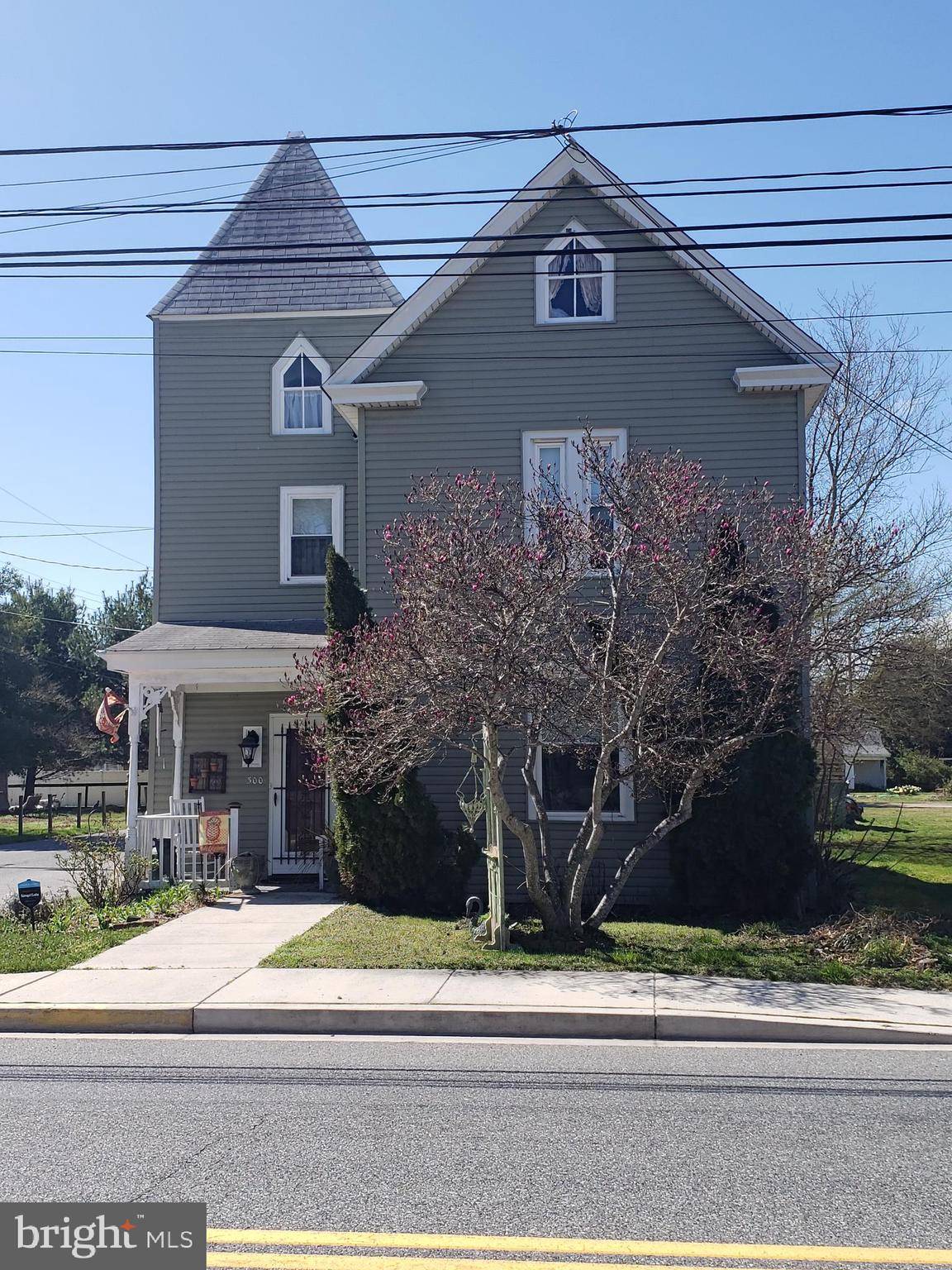$189,000
$189,000
For more information regarding the value of a property, please contact us for a free consultation.
3 Beds
2 Baths
1,608 SqFt
SOLD DATE : 06/30/2022
Key Details
Sold Price $189,000
Property Type Single Family Home
Sub Type Detached
Listing Status Sold
Purchase Type For Sale
Square Footage 1,608 sqft
Price per Sqft $117
Subdivision Hurlock
MLS Listing ID MDDO2002194
Sold Date 06/30/22
Style Traditional
Bedrooms 3
Full Baths 2
HOA Y/N N
Abv Grd Liv Area 1,608
Originating Board BRIGHT
Year Built 1910
Annual Tax Amount $1,522
Tax Year 2022
Lot Size 6,418 Sqft
Acres 0.15
Lot Dimensions 33.00 x
Property Description
This charming 1910 home has been beautifully maintained with it's historic features. As you walk through this 3 bedroom 2 bathroom home you will see the original hardwood floors throughout and the high ceilings with crown molding and special ceiling designs to enjoy. The home has had new windows, roof and heater replaced in the past few years. Plenty of storage space is found with the custom built in cabinets, closets and unique nooks & crannies and pull down attic. Lets not forget the special "Tiny but Mighty Tower Room" with a separate staircase. The only home on the street with its view and design could be an extra bedroom, office, or whatever your heart desires. It's a must see! there is a 3 seasons porch off he back of the house along with beautiful landscaping . The corner lot has a partially fenced yard and 2 storage sheds but lot goes back to the wooded post you'll see at the alley to give you even more space to enjoy the outdoors.
Location
State MD
County Dorchester
Zoning R-1
Rooms
Other Rooms Living Room, Dining Room, Kitchen, Laundry, Additional Bedroom
Interior
Interior Features Attic, Built-Ins, Ceiling Fan(s), Crown Moldings, Curved Staircase, Floor Plan - Traditional, Kitchen - Eat-In, Wood Floors, Other
Hot Water Electric
Heating Baseboard - Electric, Other
Cooling Window Unit(s)
Flooring Solid Hardwood
Equipment Built-In Microwave, Compactor, Dishwasher, Dryer, Washer, Refrigerator, Stove
Fireplace N
Appliance Built-In Microwave, Compactor, Dishwasher, Dryer, Washer, Refrigerator, Stove
Heat Source Other
Laundry Main Floor
Exterior
Exterior Feature Enclosed, Porch(es)
Fence Partially, Vinyl
Utilities Available Electric Available, Cable TV, Phone, Other
Waterfront N
Water Access N
Roof Type Composite
Street Surface Paved
Accessibility None
Porch Enclosed, Porch(es)
Road Frontage City/County
Parking Type Alley, On Street, Other
Garage N
Building
Lot Description Corner
Story 2
Foundation Crawl Space
Sewer Public Sewer
Water Public
Architectural Style Traditional
Level or Stories 2
Additional Building Above Grade, Below Grade
Structure Type 9'+ Ceilings
New Construction N
Schools
School District Dorchester County Public Schools
Others
Pets Allowed Y
Senior Community No
Tax ID 1015006714
Ownership Fee Simple
SqFt Source Assessor
Security Features Motion Detectors,Smoke Detector,Surveillance Sys
Acceptable Financing Cash, Conventional, Other
Horse Property N
Listing Terms Cash, Conventional, Other
Financing Cash,Conventional,Other
Special Listing Condition Standard
Pets Description No Pet Restrictions
Read Less Info
Want to know what your home might be worth? Contact us for a FREE valuation!

Our team is ready to help you sell your home for the highest possible price ASAP

Bought with Lisa A. Knotts • Chesapeake Real Estate Associates, LLC

"My job is to find and attract mastery-based agents to the office, protect the culture, and make sure everyone is happy! "






