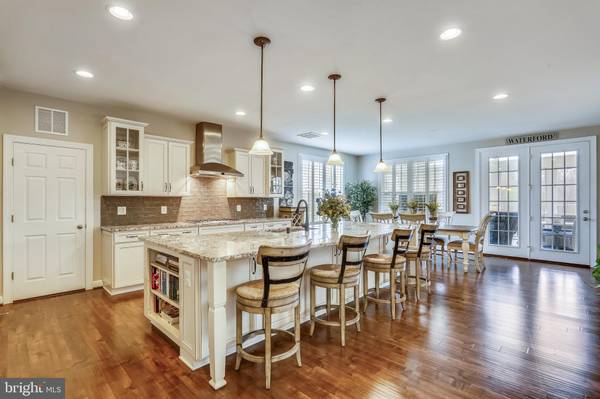$950,000
$950,000
For more information regarding the value of a property, please contact us for a free consultation.
4 Beds
5 Baths
5,303 SqFt
SOLD DATE : 12/04/2020
Key Details
Sold Price $950,000
Property Type Single Family Home
Sub Type Detached
Listing Status Sold
Purchase Type For Sale
Square Footage 5,303 sqft
Price per Sqft $179
Subdivision Reserve At Waterford
MLS Listing ID VALO424672
Sold Date 12/04/20
Style Colonial
Bedrooms 4
Full Baths 4
Half Baths 1
HOA Fees $107/mo
HOA Y/N Y
Abv Grd Liv Area 4,146
Originating Board BRIGHT
Year Built 2016
Annual Tax Amount $7,882
Tax Year 2020
Lot Size 2.790 Acres
Acres 2.79
Property Description
Gorgeous, three years young estate home with stone front and inviting front porch situated on almost three serene acres backing to a pond and farmland in sought after Waterford. This 4 bedroom, 4.5 bath, 3-car side load garage home boasts over 5,300 sqft on 3 beautifully finished levels with every upgrade imaginable. Perfect layout for work, school, play, and most importantly - relaxing and enjoying the views from the expanse of windows that line the back of the home. The open floor plan includes a spectacular gourmet kitchen with Monogram stainless steel appliances, granite counter-tops, and a large island. The adjacent morning room leads to the three-season porch that is equipped with top of the line Eze-Breeze enclosures and Trex decking. From the porch, you have access to the Trex deck, where a gas line is installed, ready for your grill. Stairs lead to a lower-level patio, huge flat backyard, and sweeping views of trees and a pond. The two-story family room, just across from the gourmet kitchen, features a coffered ceiling and a floor to ceiling custom stone gas fireplace. The main level also includes a large library, office or den, formal living, and dining rooms as well as a large laundry room with a utility sink and a large walk-in pantry. The upper level features a large owners retreat with an adjoining sitting room, a tray ceiling, and a spa-inspired bathroom with a frameless shower, corner soaking tub, private commode, and a large walk-in closet. Three additional bedrooms and two full baths are also on the upper level. The lower level offers a large recreation room that has been plumbed for your own bar, full bath, ample storage space, as well as an unfinished area that could become your 5th bedroom suite. The lower level is at walk-out level and includes full-size windows for a bright and airy lower level. Come and see all this home has to offer!
Location
State VA
County Loudoun
Zoning 03
Rooms
Other Rooms Living Room, Dining Room, Kitchen, Den, 2nd Stry Fam Rm, Sun/Florida Room, Exercise Room, Laundry, Recreation Room, Utility Room, Hobby Room
Basement Full
Interior
Interior Features Breakfast Area, Carpet, Ceiling Fan(s), Central Vacuum, Chair Railings, Crown Moldings, Dining Area, Double/Dual Staircase, Family Room Off Kitchen, Floor Plan - Open, Formal/Separate Dining Room, Kitchen - Gourmet, Kitchen - Island, Kitchen - Table Space, Pantry, Recessed Lighting, Soaking Tub, Tub Shower, Upgraded Countertops, Walk-in Closet(s), Water Treat System, Window Treatments, Wood Floors
Hot Water Propane
Heating Forced Air
Cooling Central A/C
Fireplaces Number 1
Fireplaces Type Gas/Propane
Equipment Built-In Microwave, Central Vacuum, Cooktop, Dishwasher, Disposal, Dryer, Oven - Wall, Oven - Double, Range Hood, Stainless Steel Appliances, Washer
Furnishings No
Fireplace Y
Appliance Built-In Microwave, Central Vacuum, Cooktop, Dishwasher, Disposal, Dryer, Oven - Wall, Oven - Double, Range Hood, Stainless Steel Appliances, Washer
Heat Source Propane - Leased
Laundry Main Floor
Exterior
Exterior Feature Deck(s), Patio(s), Porch(es)
Garage Additional Storage Area, Garage - Side Entry, Garage Door Opener, Oversized
Garage Spaces 3.0
Amenities Available None
Waterfront N
Water Access N
View Trees/Woods, Scenic Vista
Street Surface Paved
Accessibility None
Porch Deck(s), Patio(s), Porch(es)
Parking Type Attached Garage, Driveway
Attached Garage 3
Total Parking Spaces 3
Garage Y
Building
Lot Description Backs to Trees, Cul-de-sac, Landscaping, Premium
Story 3
Sewer Septic = # of BR
Water Well
Architectural Style Colonial
Level or Stories 3
Additional Building Above Grade, Below Grade
New Construction N
Schools
Elementary Schools Kenneth W. Culbert
Middle Schools Harmony
High Schools Woodgrove
School District Loudoun County Public Schools
Others
Pets Allowed N
HOA Fee Include Trash,Snow Removal,Common Area Maintenance
Senior Community No
Tax ID 376158876000
Ownership Fee Simple
SqFt Source Assessor
Security Features Smoke Detector,Security System
Horse Property N
Special Listing Condition Standard
Read Less Info
Want to know what your home might be worth? Contact us for a FREE valuation!

Our team is ready to help you sell your home for the highest possible price ASAP

Bought with ELIZABETH A TUCKER • Keller Williams Realty/Lee Beaver & Assoc.

"My job is to find and attract mastery-based agents to the office, protect the culture, and make sure everyone is happy! "





