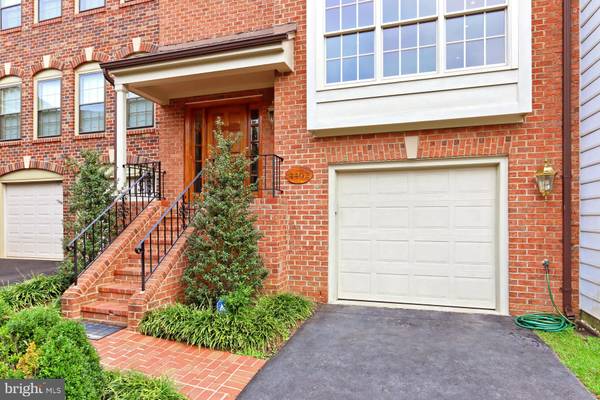$915,000
$925,000
1.1%For more information regarding the value of a property, please contact us for a free consultation.
3 Beds
4 Baths
2,760 SqFt
SOLD DATE : 12/10/2020
Key Details
Sold Price $915,000
Property Type Townhouse
Sub Type Interior Row/Townhouse
Listing Status Sold
Purchase Type For Sale
Square Footage 2,760 sqft
Price per Sqft $331
Subdivision Hidden Oaks
MLS Listing ID VAAR172128
Sold Date 12/10/20
Style Colonial
Bedrooms 3
Full Baths 2
Half Baths 2
HOA Fees $120/mo
HOA Y/N Y
Abv Grd Liv Area 2,760
Originating Board BRIGHT
Year Built 1987
Annual Tax Amount $7,772
Tax Year 2020
Lot Size 2,610 Sqft
Acres 0.06
Property Description
Pristine brick townhouse in a secluded enclave of luxury townhomes called Hidden Oaks. Three finished levels of updated living space with attached garage. Enter through a solid wood door with sidelights into a main level foyer entry. Gorgeous hardwood floors and recessed lighting throughout the main level, formal living room featuring a huge picture window. Separate dining room with picture molding and chair railing accommodates a huge table. A half bath is between the dining room and kitchen. The renovated kitchen with Quartz counter tops and island offers generous storage and workspace with an adjoining family room with fireplace. Sliding glass doors from the kitchen open to a private wood deck viewing Arlington Hall West Park. A huge primary bedroom suite offers a sitting room, and a brand new custom tiled bathroom features dual vanities and a walk-in storage closet. Two other sizable bedrooms share a remodeled hall bath. A pull-down stairway in the hall accesses the attic. The lower level hosts a cavernous rec room with tall ceilings, recessed lights, a fireplace, and French doors walking out to the private fenced in yard with slate patio and gate to access the rear yard. A half bath and laundry/mechanical room are also convenient. The garage with opener and a wonderful storage area are great features. Easy commute to DC, Pentation, and Amazon HQ2. Close to parks and shopping!
Location
State VA
County Arlington
Zoning R-6
Rooms
Other Rooms Living Room, Dining Room, Primary Bedroom, Sitting Room, Bedroom 2, Bedroom 3, Kitchen, Family Room, Other, Recreation Room
Basement Connecting Stairway, Daylight, Full, Fully Finished, Walkout Level
Interior
Interior Features Attic, Breakfast Area, Ceiling Fan(s), Crown Moldings, Dining Area, Family Room Off Kitchen, Floor Plan - Open, Formal/Separate Dining Room, Kitchen - Eat-In, Kitchen - Island, Primary Bath(s), Recessed Lighting, Walk-in Closet(s), Upgraded Countertops, Wood Floors
Hot Water Natural Gas
Heating Forced Air
Cooling Central A/C
Flooring Hardwood, Ceramic Tile, Carpet
Fireplaces Number 2
Fireplaces Type Fireplace - Glass Doors, Mantel(s)
Equipment Built-In Microwave, Dishwasher, Disposal, Dryer - Electric, Dryer - Front Loading, Exhaust Fan, Icemaker, Oven - Double, Oven/Range - Gas, Range Hood, Refrigerator, Stainless Steel Appliances, Washer, Washer - Front Loading, Water Heater
Fireplace Y
Window Features Double Hung,Double Pane,Energy Efficient,Replacement,Screens
Appliance Built-In Microwave, Dishwasher, Disposal, Dryer - Electric, Dryer - Front Loading, Exhaust Fan, Icemaker, Oven - Double, Oven/Range - Gas, Range Hood, Refrigerator, Stainless Steel Appliances, Washer, Washer - Front Loading, Water Heater
Heat Source Natural Gas
Laundry Basement
Exterior
Garage Garage - Front Entry, Garage Door Opener
Garage Spaces 2.0
Fence Rear, Wood
Waterfront N
Water Access N
View Trees/Woods
Street Surface Black Top
Accessibility None
Road Frontage Private
Parking Type Attached Garage, Off Street, On Street
Attached Garage 1
Total Parking Spaces 2
Garage Y
Building
Lot Description Backs to Trees, Cul-de-sac, Front Yard, Interior, Landscaping, Rear Yard
Story 3
Sewer Public Sewer
Water Public
Architectural Style Colonial
Level or Stories 3
Additional Building Above Grade, Below Grade
New Construction N
Schools
Elementary Schools Barcroft
Middle Schools Kenmore
High Schools Wakefield
School District Arlington County Public Schools
Others
Senior Community No
Tax ID 23-042-037
Ownership Fee Simple
SqFt Source Assessor
Security Features Monitored
Horse Property N
Special Listing Condition Standard
Read Less Info
Want to know what your home might be worth? Contact us for a FREE valuation!

Our team is ready to help you sell your home for the highest possible price ASAP

Bought with Asghar M Sayed • Realty Brokerage Solutions

"My job is to find and attract mastery-based agents to the office, protect the culture, and make sure everyone is happy! "






