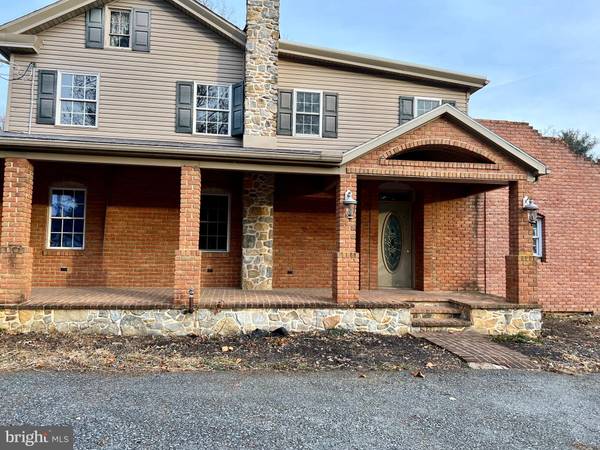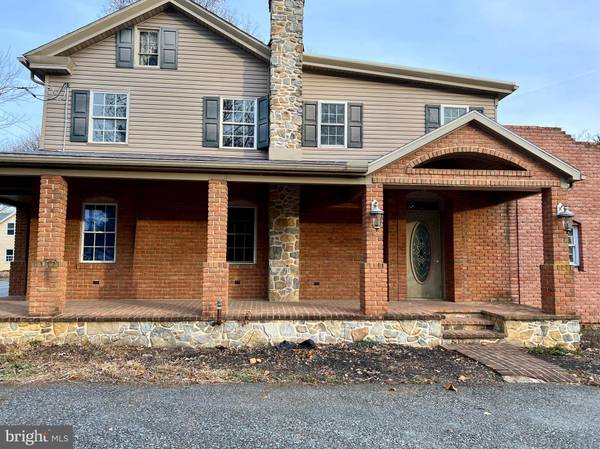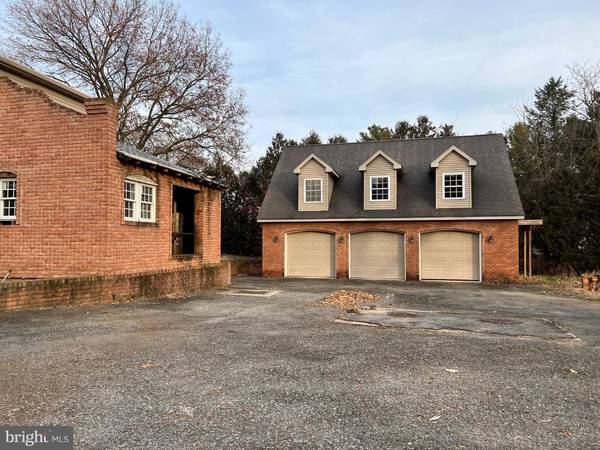$243,000
$248,000
2.0%For more information regarding the value of a property, please contact us for a free consultation.
4 Beds
1 Bath
1,448 SqFt
SOLD DATE : 01/14/2022
Key Details
Sold Price $243,000
Property Type Single Family Home
Sub Type Detached
Listing Status Sold
Purchase Type For Sale
Square Footage 1,448 sqft
Price per Sqft $167
Subdivision Columbia
MLS Listing ID PALA2009674
Sold Date 01/14/22
Style Carriage House,Craftsman
Bedrooms 4
Full Baths 1
HOA Y/N N
Abv Grd Liv Area 1,448
Originating Board BRIGHT
Year Built 1900
Annual Tax Amount $3,867
Tax Year 2022
Lot Size 0.870 Acres
Acres 0.87
Property Description
This home offers amazing potential to a buyer willing to put in some work to make it their own. Extensive improvements have been made, including exterior brick work, hardscaping and a flagstone patio, an amazing detached 3 car garage with 700SF+ of unfinished space on the second floor that's just waiting to be finished out for additional income, housing a family member, or a private home office. The house has been demoed, and is a blank slate awaiting your vision. All of this is located on a flat, spacious lot, mostly surrounded by woods and farmland on a peaceful country road. The garage and opportunities to finish out a home office make this a great opportunity for a small business to be run from here. It's a home in which the potential is limited only to your imagination, don't miss this opportunity!
Location
State PA
County Lancaster
Area Rapho Twp (10554)
Zoning RESIDENTIAL
Direction South
Rooms
Basement Partial
Main Level Bedrooms 1
Interior
Interior Features Family Room Off Kitchen, Formal/Separate Dining Room
Hot Water Electric
Heating Baseboard - Hot Water, Baseboard - Electric
Cooling None
Flooring Hardwood, Vinyl
Fireplaces Number 1
Fireplaces Type Wood
Furnishings No
Fireplace Y
Heat Source Oil, Electric
Exterior
Exterior Feature Patio(s), Porch(es)
Garage Additional Storage Area, Garage - Front Entry, Oversized
Garage Spaces 3.0
Utilities Available Electric Available
Waterfront N
Water Access N
View Valley
Roof Type Architectural Shingle
Street Surface Black Top
Accessibility 32\"+ wide Doors
Porch Patio(s), Porch(es)
Parking Type Detached Garage
Total Parking Spaces 3
Garage Y
Building
Lot Description Level, Not In Development, Rear Yard, Rural
Story 2
Foundation Stone
Sewer On Site Septic
Water Private
Architectural Style Carriage House, Craftsman
Level or Stories 2
Additional Building Above Grade, Below Grade
Structure Type Dry Wall,Plaster Walls
New Construction N
Schools
Middle Schools Manheim Central
High Schools Manheim Central
School District Manheim Central
Others
Pets Allowed Y
Senior Community No
Tax ID 540-46539-0-0000
Ownership Fee Simple
SqFt Source Estimated
Acceptable Financing Cash, Conventional
Listing Terms Cash, Conventional
Financing Cash,Conventional
Special Listing Condition Standard
Pets Description No Pet Restrictions
Read Less Info
Want to know what your home might be worth? Contact us for a FREE valuation!

Our team is ready to help you sell your home for the highest possible price ASAP

Bought with Benuel Esh • Keller Williams Elite

"My job is to find and attract mastery-based agents to the office, protect the culture, and make sure everyone is happy! "






