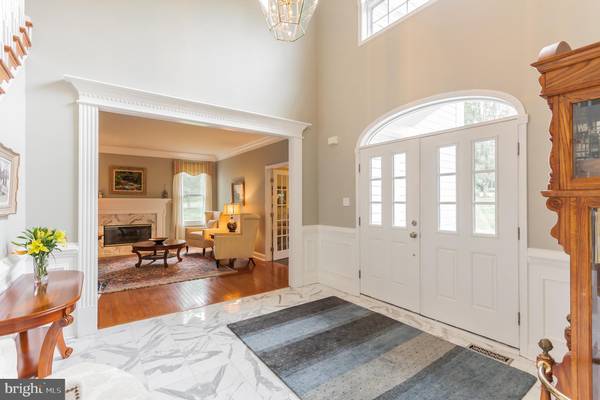$829,000
$799,000
3.8%For more information regarding the value of a property, please contact us for a free consultation.
4 Beds
5 Baths
5,891 SqFt
SOLD DATE : 08/20/2020
Key Details
Sold Price $829,000
Property Type Single Family Home
Sub Type Detached
Listing Status Sold
Purchase Type For Sale
Square Footage 5,891 sqft
Price per Sqft $140
Subdivision Virginia Glen
MLS Listing ID PACT509050
Sold Date 08/20/20
Style Traditional
Bedrooms 4
Full Baths 4
Half Baths 1
HOA Fees $25/ann
HOA Y/N Y
Abv Grd Liv Area 4,691
Originating Board BRIGHT
Year Built 1996
Annual Tax Amount $10,092
Tax Year 2020
Lot Size 1.400 Acres
Acres 1.4
Lot Dimensions 0.00 x 0.00
Property Description
Look no more as 1303 New Virginia Road in West Bradford Township offers Chester County's best in custom luxury and executive lifestyle! Located in the highly sought after community of Virginia Glen this exquisitely designed Northern facing corner lot, resides on 1.4 acres in the Downingtown Area School District and US News rated #2 STEM School. Surrounded by mature trees and lush landscaping with over $400k in renovations this nearly 6,000 square foot, traditional four bedroom home has four full and one half baths with thoughtful design throughout! Completely renovated Hardie Plank siding, windows, doors and roof... this home is move in ready! An arched portico with double door entry welcomes you home to a grand cathedral foyer with marble flooring leading into an absolutely magnificent Chef's kitchen... the heart of the home! All new Thermador appliances, double ovens, six burner gas cook-top with over head ventilation and built in refrigerator/freezer. Centering the kitchen is an oversized island with Soapstone countertops! Two tone, soft close cabinetry with custom lighting & moldings surround the kitchen offering plenty of storage. A large walk-in pantry, cork hardwood flooring and seating for six make this kitchen a wonderful place to entertain and enjoy with a butlers pantry offering a wine cooler and coffee bar! A custom gas fireplace and mantel grace the sun washed Family Great room overlooking the private backyard escape. There are hardwood floors in the dining room, formal living room and hallway. A large executive office, formal living room with gas fireplace, updated laundry and powder room complete the first level. There are two staircases to bring you to the upper level. The spacious, master bedroom suite getaway has vaulted ceilings with custom molding, gas fireplace, his and her walk in custom designed closets rounded out with a spa like master bath to get away and relax! An oversized glass shower with dual high end shower heads, fixtures and lighting. Dual vanities with quartz countertops, custom tile work, large soaking tub and heated floors for those chilly winter mornings! This is where you will want to start and end your day! There are three more bedrooms on this level. A princess suite with walk in closet and two large bedrooms to share a hall bath. The finished lower level has a media room, billiards room, game room and work out area that could easily be a 5th bedroom with French doors. There is a second laundry room, full bathroom and wet bar area with granite counters tops and plenty of storage to round out the this level. Last but not least lets go outside and enjoy the multi- tiered deck with cable railings and pool! This property has a three car garage and security system. Located at the gateway to Pennsylvania's beautiful Chester County and all of it's amenities with easy access to major commuter routes and shopping! Welcome Home!
Location
State PA
County Chester
Area West Bradford Twp (10350)
Zoning R1C
Direction North
Rooms
Basement Full, Fully Finished, Walkout Level, Drainage System, Improved, Shelving
Interior
Hot Water Natural Gas
Heating Forced Air
Cooling Central A/C
Fireplaces Number 3
Fireplaces Type Gas/Propane, Mantel(s)
Fireplace Y
Window Features Energy Efficient
Heat Source Natural Gas
Laundry Main Floor, Lower Floor
Exterior
Exterior Feature Deck(s), Patio(s)
Garage Garage - Side Entry
Garage Spaces 3.0
Pool In Ground
Utilities Available Cable TV, Fiber Optics Available, Natural Gas Available, Phone Connected
Waterfront N
Water Access N
View Trees/Woods
Roof Type Shingle
Accessibility 36\"+ wide Halls
Porch Deck(s), Patio(s)
Parking Type Attached Garage, Driveway
Attached Garage 3
Total Parking Spaces 3
Garage Y
Building
Story 3
Sewer Public Sewer
Water Public
Architectural Style Traditional
Level or Stories 3
Additional Building Above Grade, Below Grade
New Construction N
Schools
Elementary Schools Bradford Heights
Middle Schools Downington
High Schools Downingtown High School West Campus
School District Downingtown Area
Others
HOA Fee Include Common Area Maintenance
Senior Community No
Tax ID 50-02 -0175
Ownership Fee Simple
SqFt Source Assessor
Security Features 24 hour security
Acceptable Financing Cash, Conventional
Listing Terms Cash, Conventional
Financing Cash,Conventional
Special Listing Condition Standard
Read Less Info
Want to know what your home might be worth? Contact us for a FREE valuation!

Our team is ready to help you sell your home for the highest possible price ASAP

Bought with Donna May Bond • Long & Foster Real Estate, Inc.

"My job is to find and attract mastery-based agents to the office, protect the culture, and make sure everyone is happy! "






