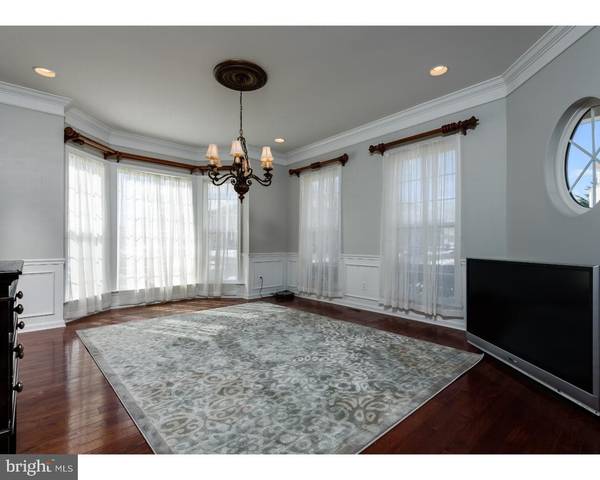$340,000
$350,000
2.9%For more information regarding the value of a property, please contact us for a free consultation.
4 Beds
3 Baths
2,206 SqFt
SOLD DATE : 09/21/2020
Key Details
Sold Price $340,000
Property Type Townhouse
Sub Type End of Row/Townhouse
Listing Status Sold
Purchase Type For Sale
Square Footage 2,206 sqft
Price per Sqft $154
Subdivision Bedminster Square
MLS Listing ID PABU502236
Sold Date 09/21/20
Style Traditional
Bedrooms 4
Full Baths 2
Half Baths 1
HOA Fees $156/mo
HOA Y/N Y
Abv Grd Liv Area 2,206
Originating Board BRIGHT
Year Built 2005
Annual Tax Amount $5,357
Tax Year 2020
Lot Size 4,469 Sqft
Acres 0.1
Lot Dimensions 12.00 x 81.00
Property Description
If you are flexible in timing then capture the opportunity to have equity paid for you. Lock in today's record low mortgage rates and take in $2300/mo for the duration of the lease term which expires May 2021 Welcome Home to this gorgeous 4bd/2.5 bath townhome located on one for the largest lots available, and backing up to dedicated open space. The home boasts all new paint/carpeting throughout and is full of upgraded lighting and custom woodwork and window treatments. The kitchen features quartz countertops, 42" cherry cabinets and a custom tile backsplash. Cherry wood floors throughout are accented by a large bay window in the Dining Room, an beautifully appointed powder room on the main floor. This unit has a huge finished basement with an additional finished home office. The upstairs has 3 spacious bedrooms, full laundry room and 2 full bathrooms. The master suite features a custom tray ceilings and 2 custom designed walk-in California Closets. The master bath features a soaking tub and full tiled stall shower. New HVAC system installed in July 2020. Please note, the photos shown were taken prior to the unit being tenant occupied. Expect tenant belongings when previewing home in person. Tenant occupied until May 31, 2021. $2,300 monthly rental.
Location
State PA
County Bucks
Area Bedminster Twp (10101)
Zoning R3
Rooms
Other Rooms Living Room, Dining Room, Primary Bedroom, Bedroom 2, Bedroom 3, Kitchen, Basement, Laundry, Attic
Basement Full, Fully Finished
Interior
Interior Features Pantry, Kitchen - Eat-In, Primary Bath(s), Sprinkler System, Stall Shower
Hot Water Propane
Heating Forced Air
Cooling Central A/C
Flooring Tile/Brick, Wood, Fully Carpeted
Fireplaces Number 1
Fireplaces Type Gas/Propane
Equipment Built-In Range, Disposal, Oven - Self Cleaning
Fireplace Y
Window Features Bay/Bow
Appliance Built-In Range, Disposal, Oven - Self Cleaning
Heat Source Propane - Leased
Laundry Upper Floor
Exterior
Exterior Feature Patio(s)
Garage Garage - Side Entry
Garage Spaces 4.0
Waterfront N
Water Access N
Roof Type Shingle
Accessibility None
Porch Patio(s)
Parking Type Attached Garage, Driveway
Attached Garage 1
Total Parking Spaces 4
Garage Y
Building
Lot Description Corner
Story 2
Sewer Public Sewer
Water Public
Architectural Style Traditional
Level or Stories 2
Additional Building Above Grade, Below Grade
Structure Type 9'+ Ceilings
New Construction N
Schools
Elementary Schools Bedminster
Middle Schools Pennridge North
High Schools Pennrdige
School District Pennridge
Others
Pets Allowed Y
HOA Fee Include Common Area Maintenance,Lawn Maintenance,Trash
Senior Community No
Tax ID 01-017-112
Ownership Fee Simple
SqFt Source Assessor
Security Features Security System
Acceptable Financing Conventional, FHA 203(b), VA
Listing Terms Conventional, FHA 203(b), VA
Financing Conventional,FHA 203(b),VA
Special Listing Condition Standard
Pets Description Case by Case Basis
Read Less Info
Want to know what your home might be worth? Contact us for a FREE valuation!

Our team is ready to help you sell your home for the highest possible price ASAP

Bought with Kandece M Henning • Keller Williams Real Estate-Montgomeryville

"My job is to find and attract mastery-based agents to the office, protect the culture, and make sure everyone is happy! "






