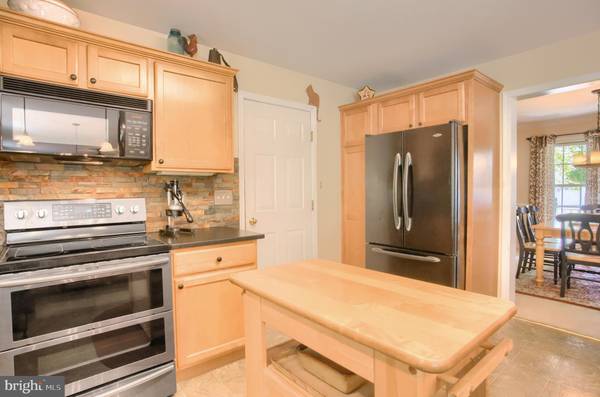$305,000
$298,500
2.2%For more information regarding the value of a property, please contact us for a free consultation.
4 Beds
4 Baths
3,128 SqFt
SOLD DATE : 07/15/2020
Key Details
Sold Price $305,000
Property Type Single Family Home
Sub Type Detached
Listing Status Sold
Purchase Type For Sale
Square Footage 3,128 sqft
Price per Sqft $97
Subdivision The Woods
MLS Listing ID PAYK136150
Sold Date 07/15/20
Style Colonial
Bedrooms 4
Full Baths 3
Half Baths 1
HOA Fees $5/ann
HOA Y/N Y
Abv Grd Liv Area 2,128
Originating Board BRIGHT
Year Built 2005
Annual Tax Amount $4,826
Tax Year 2019
Lot Size 0.355 Acres
Acres 0.35
Property Description
A convenient location and a fantastic find in this Traditional Style Mcnaughton home located in a great neighborhood known as The Woods. Enjoy the master bedroom and bath and 3 other bedrooms and another full bath on the second floor along with a conveniently located Laundry room. The main level boasts a great floor plan with a kitchen that was updated in 2017 including new granite counter tops, custom stone backsplash, new appliances and a breakfast area. Also offering a dining room, living room and a family room off of the kitchen leading to a large 800 SQFT paver patio with a 60 ft block wall. The patio is an ideal place for entertaining friends or enjoying family time. The back yard has a Custom 10 x 12 shed with electric service and LED lighting. This home has many upgrades including a full bath with walk-in oversized shower in the lower level. The HVAC system was installed in 2014 and the water heater was new in 2018. All showings at this time will be virtual due to the Covid 19 virus.
Location
State PA
County York
Area Newberry Twp (15239)
Zoning 102 R
Rooms
Other Rooms Living Room, Dining Room, Primary Bedroom, Bedroom 2, Bedroom 3, Bedroom 4, Kitchen, Family Room, Breakfast Room, Laundry, Bathroom 1, Bathroom 2
Basement Full
Interior
Interior Features Kitchen - Eat-In
Heating Heat Pump(s)
Cooling Central A/C
Fireplaces Number 1
Fireplaces Type Gas/Propane
Furnishings No
Fireplace Y
Heat Source Natural Gas
Laundry Upper Floor
Exterior
Exterior Feature Patio(s)
Garage Garage - Front Entry, Garage Door Opener
Garage Spaces 2.0
Utilities Available Cable TV, Electric Available, Phone
Waterfront N
Water Access N
Accessibility None
Porch Patio(s)
Parking Type Attached Garage
Attached Garage 2
Total Parking Spaces 2
Garage Y
Building
Story 2
Sewer Public Sewer
Water Public
Architectural Style Colonial
Level or Stories 2
Additional Building Above Grade, Below Grade
New Construction N
Schools
Elementary Schools Red Mill
Middle Schools Crossroads
High Schools Red Land
School District West Shore
Others
Senior Community No
Tax ID 39-000-29-0058-00-00000
Ownership Fee Simple
SqFt Source Estimated
Acceptable Financing Cash, Conventional, FHA, VA
Horse Property N
Listing Terms Cash, Conventional, FHA, VA
Financing Cash,Conventional,FHA,VA
Special Listing Condition Standard
Read Less Info
Want to know what your home might be worth? Contact us for a FREE valuation!

Our team is ready to help you sell your home for the highest possible price ASAP

Bought with DEAN WHITTAKER • Better Homes and Gardens Real Estate Capital Area

"My job is to find and attract mastery-based agents to the office, protect the culture, and make sure everyone is happy! "






