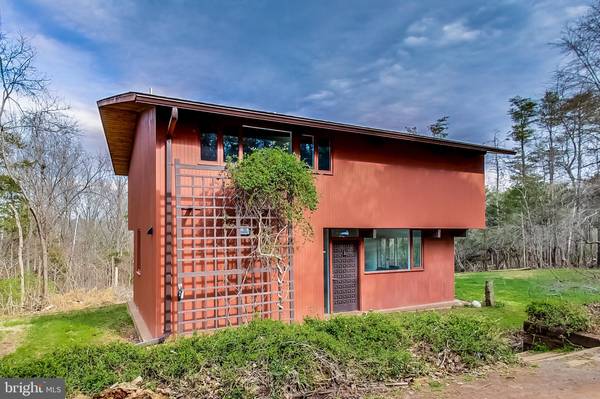$815,000
$750,000
8.7%For more information regarding the value of a property, please contact us for a free consultation.
3 Beds
3 Baths
2,509 SqFt
SOLD DATE : 05/04/2022
Key Details
Sold Price $815,000
Property Type Single Family Home
Sub Type Detached
Listing Status Sold
Purchase Type For Sale
Square Footage 2,509 sqft
Price per Sqft $324
Subdivision Richland Estates
MLS Listing ID VAPW2011996
Sold Date 05/04/22
Style Contemporary
Bedrooms 3
Full Baths 2
Half Baths 1
HOA Y/N N
Abv Grd Liv Area 2,092
Originating Board BRIGHT
Year Built 1985
Annual Tax Amount $5,441
Tax Year 2021
Lot Size 5.070 Acres
Acres 5.07
Property Description
Open House Sunday 2-4pm. Fully renovated 4 level true contemporary deck home on over five acres . This home has just been fully renovated with all new bathrooms, kitchen, wood flooring, drywall, paint, light fixtures, water heater, fixtures, appliances, gutters & downspout, 5 year old HVAC system.... The home features 3 bedroom, den, work space, an eat in kitchen with breakfast bar, separate dining room. family room, a living room with a wood burning fireplace. There is a deck off the living room overlooking the 5 acre lot. On the bedroom level this open Den that overlooks main level. In the backyard you have a path that leads you down toward the creek. The home is zoned A1. Convenient to Rt.29, Rt.15, and I-66. Verizon Fios available.
Please note that the front exterior entrance stairs to be redone, gravel to be added to the driveway, loose rail will be tightened, cracked glass in the basement is being replaced, new window hardware will be installed and closet doors will be installed.
Location
State VA
County Prince William
Zoning A1
Rooms
Other Rooms Living Room, Dining Room, Primary Bedroom, Bedroom 2, Bedroom 3, Kitchen, Family Room, Den, Basement, Study, Laundry, Loft
Basement Outside Entrance, Rear Entrance, Full, Unfinished, Walkout Level
Interior
Interior Features Breakfast Area, Kitchen - Table Space, Dining Area, Primary Bath(s), Floor Plan - Open
Hot Water Electric
Heating Heat Pump(s)
Cooling Central A/C, Heat Pump(s)
Flooring Wood, Vinyl
Fireplaces Number 1
Equipment Cooktop, Dishwasher, Disposal, Dryer, Exhaust Fan, Microwave, Oven/Range - Electric, Refrigerator, Washer
Fireplace Y
Window Features Double Pane,Screens,Skylights
Appliance Cooktop, Dishwasher, Disposal, Dryer, Exhaust Fan, Microwave, Oven/Range - Electric, Refrigerator, Washer
Heat Source Central, Electric
Laundry Has Laundry, Washer In Unit, Dryer In Unit
Exterior
Exterior Feature Balcony, Deck(s)
Waterfront N
Water Access N
View Trees/Woods
Roof Type Asphalt
Accessibility None
Porch Balcony, Deck(s)
Parking Type Off Street
Garage N
Building
Lot Description Backs to Trees, Cul-de-sac, Stream/Creek, Trees/Wooded
Story 4
Foundation Slab
Sewer Septic = # of BR
Water Well
Architectural Style Contemporary
Level or Stories 4
Additional Building Above Grade, Below Grade
Structure Type Cathedral Ceilings,9'+ Ceilings
New Construction N
Schools
Elementary Schools Call School Board
Middle Schools Call School Board
High Schools Call School Board
School District Prince William County Public Schools
Others
Pets Allowed Y
Senior Community No
Tax ID 7599-07-9567
Ownership Fee Simple
SqFt Source Assessor
Special Listing Condition Standard
Pets Description No Pet Restrictions
Read Less Info
Want to know what your home might be worth? Contact us for a FREE valuation!

Our team is ready to help you sell your home for the highest possible price ASAP

Bought with Terrilynn L. Kelley • Compass

"My job is to find and attract mastery-based agents to the office, protect the culture, and make sure everyone is happy! "






