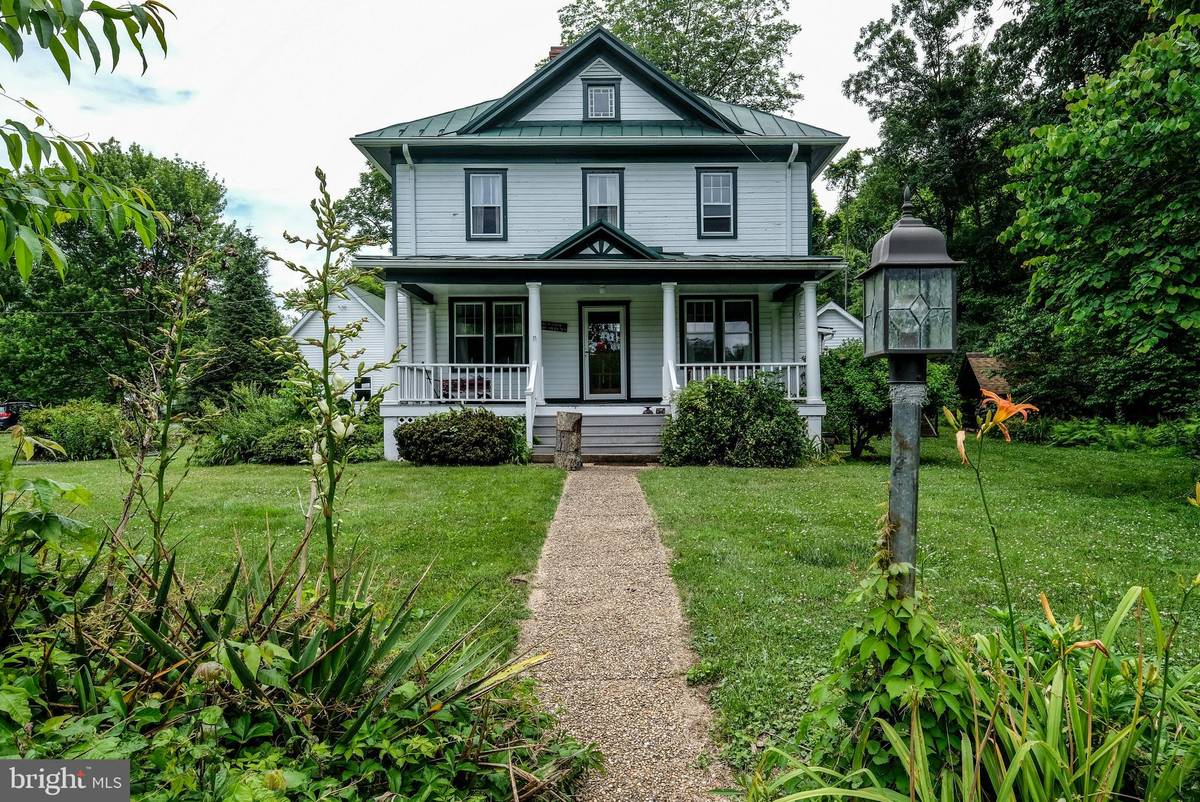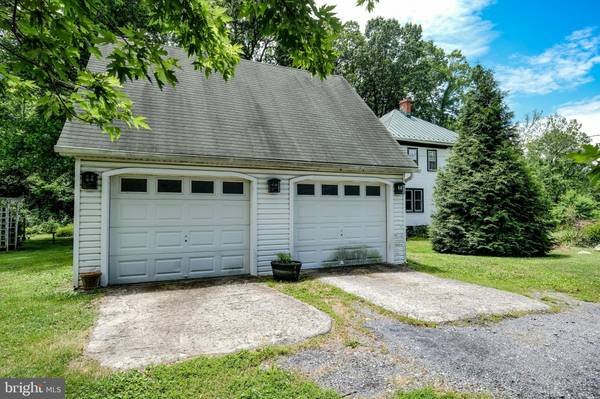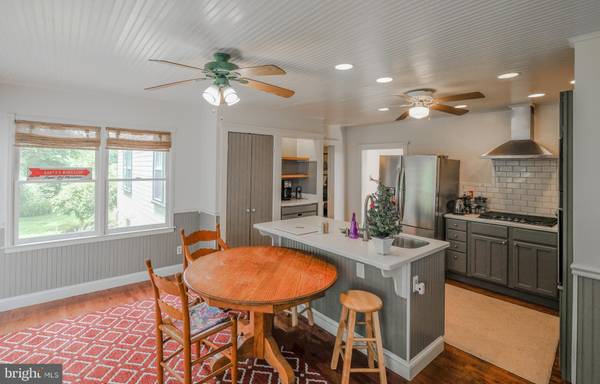$425,000
$425,000
For more information regarding the value of a property, please contact us for a free consultation.
5 Beds
4 Baths
3,131 SqFt
SOLD DATE : 08/27/2020
Key Details
Sold Price $425,000
Property Type Single Family Home
Sub Type Detached
Listing Status Sold
Purchase Type For Sale
Square Footage 3,131 sqft
Price per Sqft $135
Subdivision Browntown Road
MLS Listing ID VAWR140630
Sold Date 08/27/20
Style Farmhouse/National Folk
Bedrooms 5
Full Baths 3
Half Baths 1
HOA Y/N N
Abv Grd Liv Area 3,131
Originating Board BRIGHT
Year Built 1780
Annual Tax Amount $2,224
Tax Year 2020
Lot Size 4.303 Acres
Acres 4.3
Property Description
Drive through the pillared entrance to 370 Browntown Road and experience the magic of Christmas this summer! Santa and Mrs. Claus are selling their home in the village of Browntown, VA and have priced this 3,100+ sq foot 6 bedroom/3.5 bathroom updated circa 1780s farmhouse to SELL (and their year-round holiday spirit has inspired them to consider offering closing costs or painting credits)! They have also invested over $20k in improvements throughout the past 3 years. Situated on 4.3 acres (with additional acreage possible), there is no mystery as to why Santa chose this story-book setting as his Virginia home sweet home. The Christmas decor throughout will get you in the "Christmas in July" spirit--be sure to notice Santa's magical wardrobe in the enormous upper level walk-in closet/dressing room (large enough to be converted into a nursery or office). BE SURE TO NOTE:Home is ideal for multi-generational living, the home offers a master bedroom w/ private bath on each level and additional acreage may also be available. Enjoy listening to the sounds of the neighboring creek from the side deck or over-sized front porch.The kitchen wing has 3-4 year old appliances, corian counters, gas cooktop, built in convection wall oven and microwave, coffee bar area, pantry, island (with double sinks and bar).Main level vaulted master (complete with a walk-in shower in the ceramic-tiled bathroom w/ skylight), First floor laundry area and convenient mud room that leads from the detached 2 car garage (24x24 with loft and 2 openers) to the main house.The adjacent Meeting House would make a perfect guest house, home office, man-cave, she-shed or recreation room. It has electricity, a separate office area and over-sized meeting room (as well as a room for a composting toilet).The whole house generator (purchased in 2010) is 100% automated (with self checks once a week) and the two gas fireplaces keep the house toasty during the Claus family busy holiday season.The former summer kitchen is now a great storage shed (there are 3 sheds on the property in addition to the spring house, detached garage and meeting house). A charming spring house, former root cellar and BBQ pit area add to the spectacular appeal of this one-of-a-kind property.No HOA--bring your horses and animals to enjoy the level land and plentiful pasture.Attic (access is in walk-in cedar hall closet) could be finished for extra square footage (it has a whole house fan).There is access to spring water (which used to be the main water supply) with a flip of the switch. It is named Constant Spring due to a lovely family story sellers are happy to share.French drains run throughout the yard which is lined with beautiful mature trees.Do not miss the cellar access outside and through the family room stairs.Central AC is on the first floor, upper master has a separate AC unit that conveys.There are some replacement windows, no active leaks per sellers, the septic was pumped last year and there is hardwood under the upstairs master carpet.Be sure to notice the pocket door to the main level master and of course the metal roof.Sellers would consider conveying some furniture items.The home would make a great Bed and Breakfast.Underground springs grace much of the acreage.Hardwood floors (exposed and under carpet), excess storage (in basement, sheds, garage, loft, attic, walk-in cedar closet and surprisingly ample closet space), ceramic tile, vaulted ceilings, built-ins, heated sidewalk from garage to back door...plus so much more!Location Information: Located on hard-surface and level roads just 15 minutes from historic downtown Front Royal (the Canoe Capital of Virginia and gateway to the Skyline Drive entrance to Shenandoah National Park), this delightful property is in the heart of charming Browntown, VA. From nearby hiking trail heads to the friendly Rudacilles Country Store
Location
State VA
County Warren
Zoning A
Rooms
Other Rooms Living Room, Dining Room, Primary Bedroom, Sitting Room, Bedroom 2, Bedroom 3, Bedroom 4, Bedroom 5, Kitchen, Game Room, Family Room, Mud Room, Other, Office, Bedroom 6
Basement Connecting Stairway, Drainage System, Interior Access, Outside Entrance, Rear Entrance, Sump Pump, Walkout Stairs, Water Proofing System
Main Level Bedrooms 1
Interior
Interior Features Attic, Attic/House Fan, Breakfast Area, Built-Ins, Cedar Closet(s), Ceiling Fan(s), Crown Moldings, Entry Level Bedroom, Family Room Off Kitchen, Kitchen - Country, Kitchen - Eat-In, Kitchen - Island, Kitchen - Table Space, Primary Bath(s), Recessed Lighting, Skylight(s), Store/Office, Studio, Upgraded Countertops, Wainscotting, Walk-in Closet(s), Window Treatments, Wood Floors, Other
Hot Water Electric
Heating Forced Air, Programmable Thermostat
Cooling Attic Fan, Ceiling Fan(s), Central A/C
Flooring Ceramic Tile, Hardwood
Fireplaces Number 2
Fireplaces Type Gas/Propane
Equipment Built-In Microwave, Cooktop, Dishwasher, Icemaker, Oven - Wall, Oven/Range - Electric, Range Hood, Refrigerator, Stainless Steel Appliances
Fireplace Y
Window Features Replacement,Skylights,Wood Frame
Appliance Built-In Microwave, Cooktop, Dishwasher, Icemaker, Oven - Wall, Oven/Range - Electric, Range Hood, Refrigerator, Stainless Steel Appliances
Heat Source Propane - Leased, Oil
Laundry Hookup, Main Floor
Exterior
Exterior Feature Deck(s), Porch(es)
Garage Other
Garage Spaces 2.0
Utilities Available Cable TV, DSL Available, Phone Available
Waterfront N
Water Access N
View Pasture, Trees/Woods, Other, Mountain
Roof Type Metal
Accessibility None
Porch Deck(s), Porch(es)
Road Frontage City/County
Parking Type Detached Garage, Driveway, Off Street
Total Parking Spaces 2
Garage Y
Building
Lot Description Front Yard, Level, Partly Wooded, Rear Yard, SideYard(s), Trees/Wooded, Not In Development, Open, Private, Rural
Story 2
Sewer Septic Exists
Water Private, Well
Architectural Style Farmhouse/National Folk
Level or Stories 2
Additional Building Above Grade, Below Grade
New Construction N
Schools
School District Warren County Public Schools
Others
Senior Community No
Tax ID 44 62S
Ownership Fee Simple
SqFt Source Assessor
Acceptable Financing Cash, Conventional, FHA, Rural Development, USDA, VA, VHDA, Other
Horse Property Y
Listing Terms Cash, Conventional, FHA, Rural Development, USDA, VA, VHDA, Other
Financing Cash,Conventional,FHA,Rural Development,USDA,VA,VHDA,Other
Special Listing Condition Standard
Read Less Info
Want to know what your home might be worth? Contact us for a FREE valuation!

Our team is ready to help you sell your home for the highest possible price ASAP

Bought with Diana M Crisman • Holler Realty

"My job is to find and attract mastery-based agents to the office, protect the culture, and make sure everyone is happy! "






