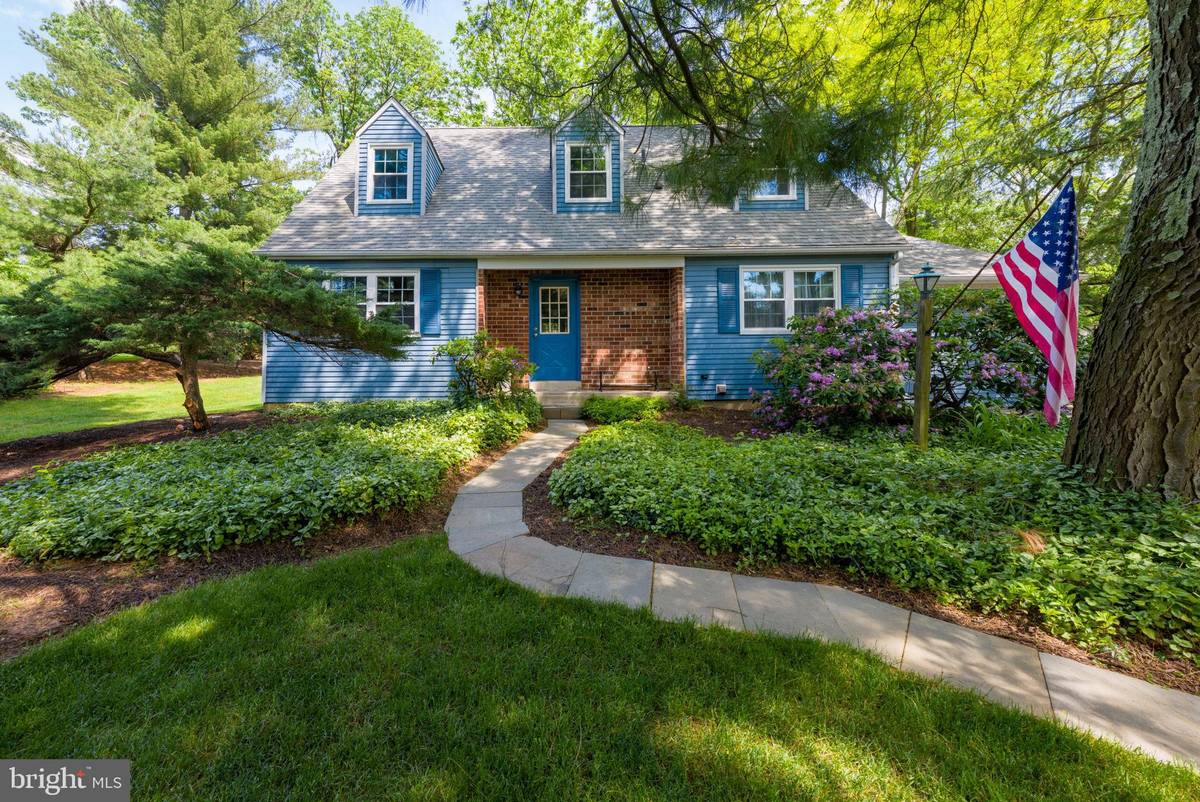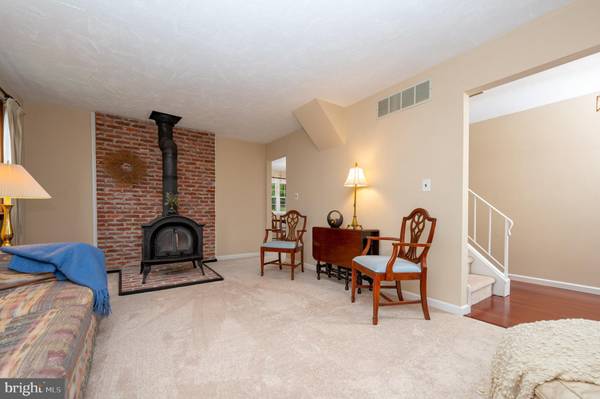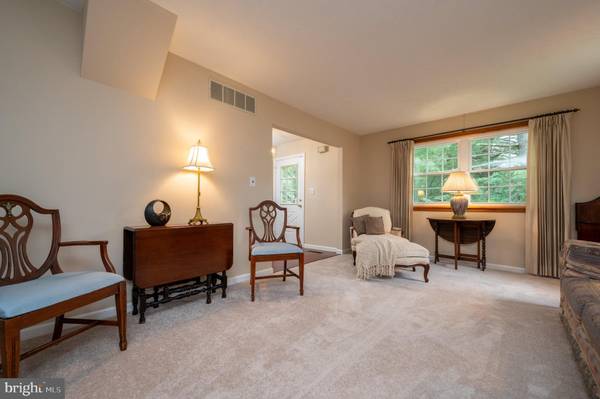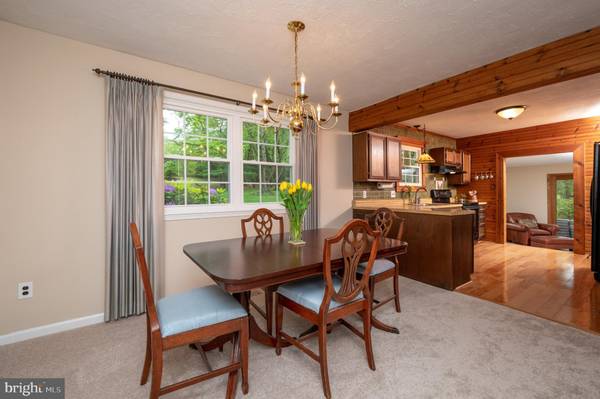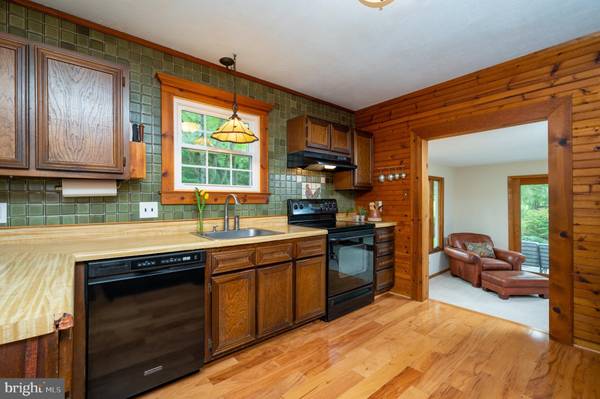$395,000
$350,000
12.9%For more information regarding the value of a property, please contact us for a free consultation.
3 Beds
2 Baths
1,747 SqFt
SOLD DATE : 08/10/2020
Key Details
Sold Price $395,000
Property Type Single Family Home
Sub Type Detached
Listing Status Sold
Purchase Type For Sale
Square Footage 1,747 sqft
Price per Sqft $226
Subdivision Whiteland Glen
MLS Listing ID PACT508722
Sold Date 08/10/20
Style Cape Cod
Bedrooms 3
Full Baths 2
HOA Y/N N
Abv Grd Liv Area 1,747
Originating Board BRIGHT
Year Built 1978
Annual Tax Amount $3,746
Tax Year 2020
Lot Size 0.713 Acres
Acres 0.71
Lot Dimensions 0.00 x 0.00
Property Description
As charming as can be! 202 Colwyn Terrace is a quaint Cape Cod-style home which is tucked into a very serene setting at the end of a cul-de-sac. There are plenty of shade and privacy trees, a flat backyard, and a lovely patio with a small water feature. Inside, this home is equally charming with a very convenient 1st-Floor Master Bedroom, and lots of character at every turn. The entire home has brand new carpets and has been freshly painted, most of the windows are new, and the home has been pre-inspected. There is a quite spacious living room with excellent natural light and a wood stove with a floor to ceiling brick surround. The dining room opens right onto the kitchen, and if you crave a home with character and a country chic style, 202 Colwyn Terrace deserves a visit! The kitchen features a distinctive glass tile backsplash, natural pine accent walls, and a butcher block-style laminate counter, all creating vintage New England charm. From there, step down into the light-filled family room that spans one entire side of the home. With built-in bookcases, a ceiling fan, and 2 sets of French doors that lead out to the back patio, this is another bright and welcoming room. Plus - This home also features a screened porch so you'll have your pick of enticing indoor and outdoor living spaces. In addition to all of this, there is a coveted master bedroom on the 1st floor, which is quite generously sized, with 2 closets and access to the full 1st-floor bathroom that features a luxurious whirlpool bathtub. Upstairs, there are 2 additional bedrooms plus another full bathroom, and if you need additional storage space, there is a full unfinished basement as well as a full size attic that will more than meet your needs. This home is as picturesque as can be, and it's situated right next door to Boot Road Park, so there are baseball fields, playgrounds, and a walking trail right at your fingertips. A truly charming and special home! Enjoy a 3D virtual tour at https://my.matterport.com/show/?m=aHd63usDRw9 and inquire today for more details!
Location
State PA
County Chester
Area West Whiteland Twp (10341)
Zoning R2
Rooms
Other Rooms Living Room, Dining Room, Bedroom 2, Bedroom 3, Kitchen, Family Room, Bedroom 1, Bathroom 1, Bathroom 2, Screened Porch
Basement Full, Unfinished
Main Level Bedrooms 1
Interior
Interior Features Built-Ins, Ceiling Fan(s), Dining Area, Family Room Off Kitchen, Wood Stove
Hot Water Electric
Heating Forced Air, Wood Burn Stove
Cooling Central A/C
Heat Source Electric
Exterior
Exterior Feature Patio(s), Porch(es)
Garage Spaces 3.0
Water Access N
View Garden/Lawn, Trees/Woods
Accessibility None
Porch Patio(s), Porch(es)
Total Parking Spaces 3
Garage N
Building
Story 2
Sewer Public Sewer
Water Public
Architectural Style Cape Cod
Level or Stories 2
Additional Building Above Grade, Below Grade
New Construction N
Schools
School District West Chester Area
Others
Senior Community No
Tax ID 41-05Q-0128
Ownership Fee Simple
SqFt Source Assessor
Special Listing Condition Standard
Read Less Info
Want to know what your home might be worth? Contact us for a FREE valuation!

Our team is ready to help you sell your home for the highest possible price ASAP

Bought with Deborah A West • BHHS Fox & Roach-West Chester
"My job is to find and attract mastery-based agents to the office, protect the culture, and make sure everyone is happy! "

