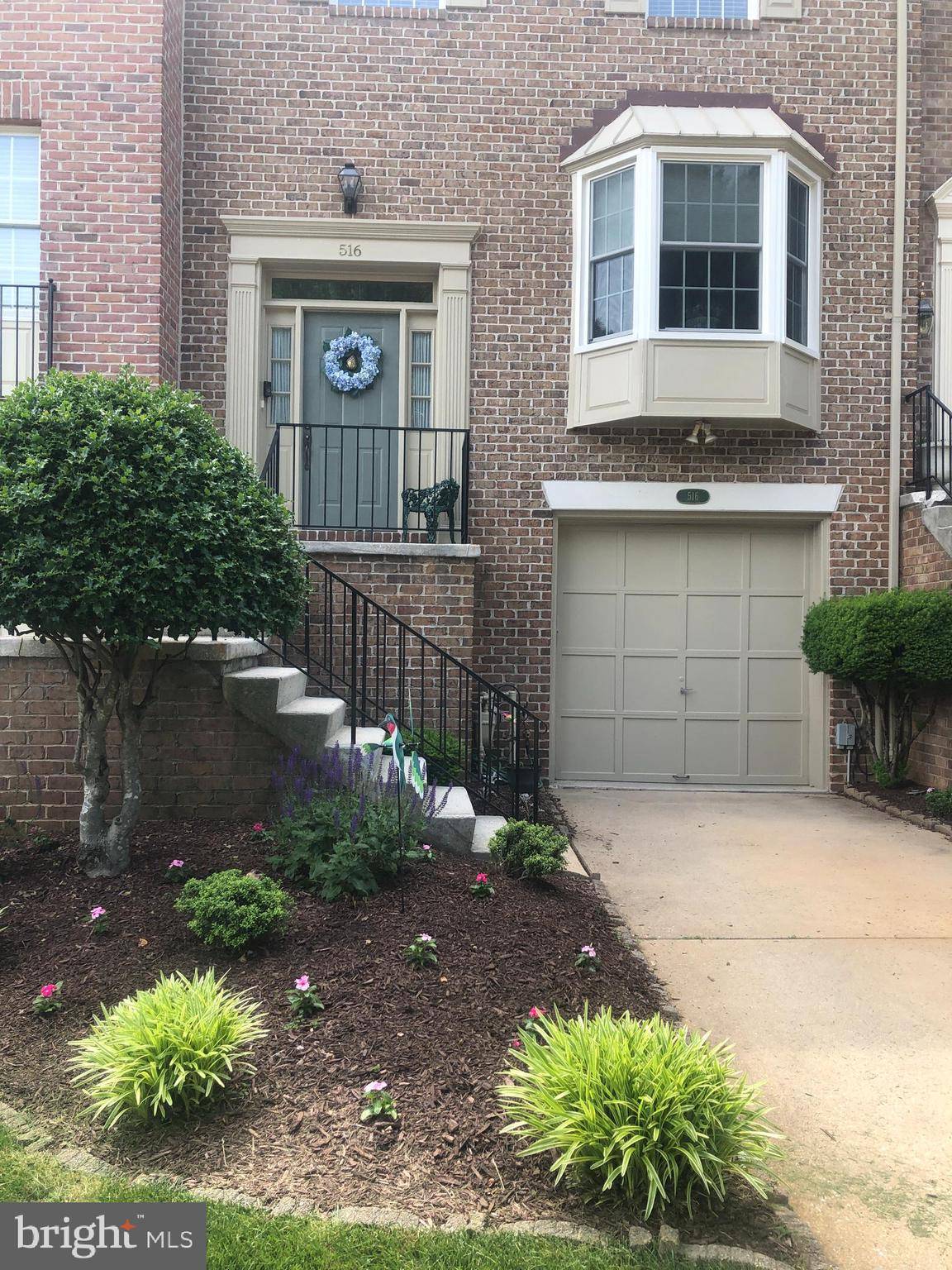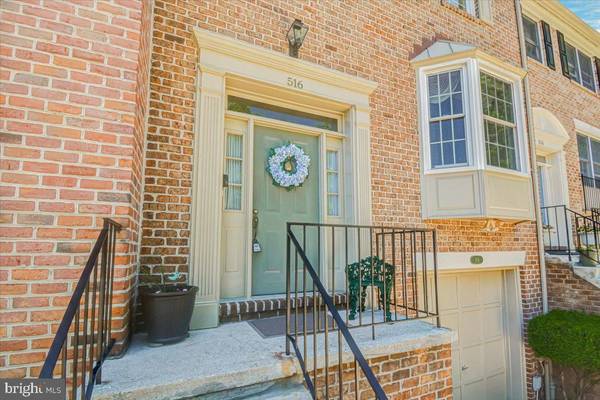$505,000
$490,000
3.1%For more information regarding the value of a property, please contact us for a free consultation.
3 Beds
4 Baths
2,184 SqFt
SOLD DATE : 07/13/2022
Key Details
Sold Price $505,000
Property Type Townhouse
Sub Type Interior Row/Townhouse
Listing Status Sold
Purchase Type For Sale
Square Footage 2,184 sqft
Price per Sqft $231
Subdivision Mays Chapel North
MLS Listing ID MDBC2038908
Sold Date 07/13/22
Style Traditional
Bedrooms 3
Full Baths 2
Half Baths 2
HOA Fees $62/ann
HOA Y/N Y
Abv Grd Liv Area 1,824
Originating Board BRIGHT
Year Built 1992
Annual Tax Amount $4,932
Tax Year 2021
Lot Size 2,230 Sqft
Acres 0.05
Property Description
Pristine and lovingly cared for home by original owner! Gleaming hardwood flooring and crown molding throughout entire main level! Living room features large bow window allowing lots of natural sunlight to pour into the room! Formal dining room with chair molding. Kitchen features quartz countertop, stainless Whirlpool appliances. The stove has a convection oven and griddle. Samsung double door refrigerator with bottom freezer and 2 icemakers. Handsome counter backsplash! A wood burning fireplace in kitchen which extends into the comfortable family room with vaulted ceiling, skylights and atrium doors to trex deck new in 2020! Main level windows replaced in 2019.
Upper level has spacious master bedroom with double closets, vaulted ceiling, hardwood flooring and luxury spa bathroom featuring skylights, vaulted ceilings, Jacuzzi tub, separate shower, custom cabinet vanity and quartz counter top below a full mirrored wall! Secondary bedrooms both with vaulted ceilings and neutral carpeting.
2 full and 2 half baths all updated in 2020 with new flooring, new vanities and raised commodes.
The laundry room is located in the lower level and has been updated in 2021 with handsome wainscoting, and gorgeous Mannington Apex Aurora flooring! Makes doing laundry a fun place to hang out!
The 19 x12 garage is on this lower level and actually has room for a car and for storage as well and brand new garage door opener!
Beautifully finished additional family room in lower level with new carpet, above ground windows and absolutely beautiful full wall custom shelving! There are atrium doors to a brick patio leading to a perfectly manicured level lot backing to trees for lots of privacy!
Ring camera and doorbell at front door for added security as well as a motion detector at driveway and dead bolts on all doors.
This seller has thought of everything to make this a perfect place to call "home"!!
Location
State MD
County Baltimore
Zoning R1
Rooms
Other Rooms Living Room, Dining Room, Primary Bedroom, Bedroom 2, Bedroom 3, Kitchen, Family Room, Laundry, Bathroom 2, Primary Bathroom, Half Bath
Basement Daylight, Partial, Full, Garage Access, Fully Finished, Outside Entrance, Rear Entrance, Shelving, Walkout Level, Windows
Interior
Interior Features Built-Ins, Carpet, Ceiling Fan(s), Chair Railings, Crown Moldings, Dining Area, Family Room Off Kitchen, Floor Plan - Traditional, Formal/Separate Dining Room, Kitchen - Eat-In, Kitchen - Table Space, Pantry, Primary Bath(s), Recessed Lighting, Skylight(s), Soaking Tub, Upgraded Countertops, Wainscotting, Window Treatments, Wood Floors
Hot Water Natural Gas
Heating Forced Air
Cooling Ceiling Fan(s), Central A/C
Flooring Ceramic Tile, Engineered Wood, Hardwood, Luxury Vinyl Tile, Partially Carpeted
Fireplaces Number 1
Fireplaces Type Fireplace - Glass Doors, Wood
Equipment Built-In Microwave, Dishwasher, Disposal, Dryer, Exhaust Fan, Icemaker, Oven - Self Cleaning, Oven/Range - Gas, Refrigerator, Stainless Steel Appliances, Washer
Fireplace Y
Window Features Bay/Bow,Replacement,Screens,Skylights
Appliance Built-In Microwave, Dishwasher, Disposal, Dryer, Exhaust Fan, Icemaker, Oven - Self Cleaning, Oven/Range - Gas, Refrigerator, Stainless Steel Appliances, Washer
Heat Source Natural Gas
Laundry Lower Floor
Exterior
Exterior Feature Deck(s), Patio(s), Porch(es)
Garage Basement Garage, Garage - Front Entry, Garage Door Opener
Garage Spaces 1.0
Waterfront N
Water Access N
View Trees/Woods
Accessibility None
Porch Deck(s), Patio(s), Porch(es)
Parking Type Attached Garage, Driveway
Attached Garage 1
Total Parking Spaces 1
Garage Y
Building
Lot Description Backs - Open Common Area, Backs to Trees, Landscaping, Level, Rear Yard
Story 3
Foundation Other
Sewer Public Sewer
Water Public
Architectural Style Traditional
Level or Stories 3
Additional Building Above Grade, Below Grade
Structure Type Vaulted Ceilings
New Construction N
Schools
School District Baltimore County Public Schools
Others
Senior Community No
Tax ID 04082200002294
Ownership Fee Simple
SqFt Source Assessor
Security Features Motion Detectors,Surveillance Sys
Special Listing Condition Standard
Read Less Info
Want to know what your home might be worth? Contact us for a FREE valuation!

Our team is ready to help you sell your home for the highest possible price ASAP

Bought with Kellie A Huffman • Next Step Realty

"My job is to find and attract mastery-based agents to the office, protect the culture, and make sure everyone is happy! "






