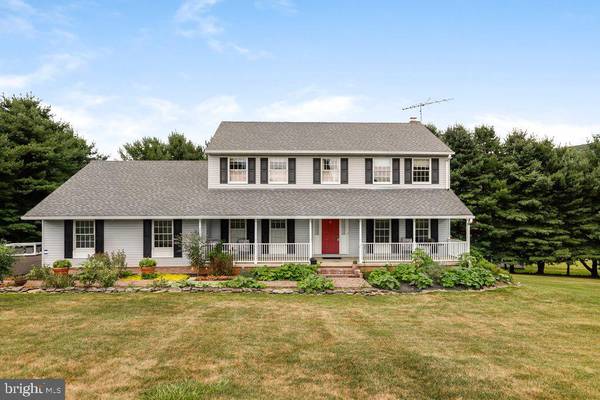$520,000
$550,000
5.5%For more information regarding the value of a property, please contact us for a free consultation.
5 Beds
4 Baths
3,608 SqFt
SOLD DATE : 09/15/2020
Key Details
Sold Price $520,000
Property Type Single Family Home
Sub Type Detached
Listing Status Sold
Purchase Type For Sale
Square Footage 3,608 sqft
Price per Sqft $144
Subdivision Gambrill South
MLS Listing ID MDFR267748
Sold Date 09/15/20
Style Colonial
Bedrooms 5
Full Baths 3
Half Baths 1
HOA Y/N N
Abv Grd Liv Area 2,408
Originating Board BRIGHT
Year Built 1988
Annual Tax Amount $4,157
Tax Year 2019
Lot Size 1.200 Acres
Acres 1.2
Property Description
Welcome to this sun-drenched custom-built home in a serene setting with Mountain views! Too many upgrades to mention, please review the list attached with disclosures. This spacious home is much larger than the published square footage and has custom built-outs, 20+ closets, tons of storage throughout. The home has an oversized front porch, opens to a foyer, formal living room, study with built-in drafting table/potential bedroom, powder room, large eat-in kitchen with picturesque views from a bay window, a spacious family room with a fireplace, a charming sun-room overlooking gardens and spacious yard, off the kitchen completes this level. The upper level hosts four generous sized bedrooms and two full baths. The finished walk-out lower level can be in an independent suite with separate entrance, kitchen, bath, one-bedroom, and ample storage. Updated systems. Energy-efficient home with excellent insulation and low utility bills, whole house generator (with a generator shed), and secondary heat source for an emergency. The garage and main home feature a full attic with pull-down stairs for additional storage. There are two large sheds a large shed for storage and a second Amish-built- potting shed. Highlights include central vacuum, custom lighting, and electrical system, propane heat, recessed lighting, floodlighting, oversized garage with own workshop and storage, oversized driveway space for multiple guests. Close to all conveniences, restaurants, farms, trails, parks, shopping, interstate, commuting routes. Excellent Middletownschools, NO City Tax, or HOA.
Location
State MD
County Frederick
Zoning R
Rooms
Basement Daylight, Full, Full, Fully Finished, Garage Access, Heated, Improved, Interior Access, Outside Entrance, Rear Entrance, Shelving, Space For Rooms, Sump Pump, Windows, Other, Workshop, Walkout Level
Interior
Interior Features Attic, Breakfast Area, Built-Ins, Carpet, Ceiling Fan(s), Combination Kitchen/Dining, Crown Moldings, Dining Area, Family Room Off Kitchen, Floor Plan - Open, Kitchen - Island, Kitchen - Table Space, Primary Bath(s), Pantry, Recessed Lighting, Stall Shower, Store/Office, Tub Shower, Walk-in Closet(s), Window Treatments, Wood Floors, Other
Hot Water Oil
Heating Heat Pump(s)
Cooling Central A/C
Fireplaces Number 1
Equipment Built-In Microwave, Dishwasher, Disposal, Dryer, Exhaust Fan, Microwave, Oven/Range - Electric, Refrigerator, Washer, Water Heater
Fireplace Y
Appliance Built-In Microwave, Dishwasher, Disposal, Dryer, Exhaust Fan, Microwave, Oven/Range - Electric, Refrigerator, Washer, Water Heater
Heat Source Electric
Laundry Basement, Dryer In Unit, Has Laundry, Lower Floor, Washer In Unit
Exterior
Garage Garage - Front Entry
Garage Spaces 8.0
Waterfront N
Water Access N
Accessibility None
Parking Type Attached Garage, Driveway
Attached Garage 2
Total Parking Spaces 8
Garage Y
Building
Story 3
Sewer Community Septic Tank, Private Septic Tank
Water Well
Architectural Style Colonial
Level or Stories 3
Additional Building Above Grade, Below Grade
New Construction N
Schools
Elementary Schools Myersville
Middle Schools Middletown
High Schools Middletown
School District Frederick County Public Schools
Others
Senior Community No
Tax ID 1103154912
Ownership Fee Simple
SqFt Source Assessor
Horse Property N
Special Listing Condition Standard
Read Less Info
Want to know what your home might be worth? Contact us for a FREE valuation!

Our team is ready to help you sell your home for the highest possible price ASAP

Bought with Stacy Delisle • Charis Realty Group

"My job is to find and attract mastery-based agents to the office, protect the culture, and make sure everyone is happy! "






