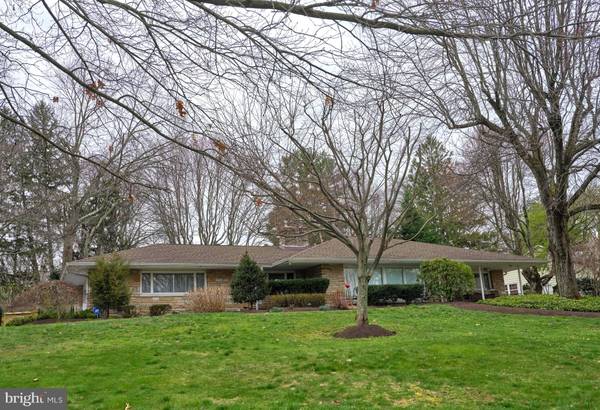$610,000
$549,900
10.9%For more information regarding the value of a property, please contact us for a free consultation.
2 Beds
2 Baths
1,671 SqFt
SOLD DATE : 06/10/2022
Key Details
Sold Price $610,000
Property Type Single Family Home
Sub Type Detached
Listing Status Sold
Purchase Type For Sale
Square Footage 1,671 sqft
Price per Sqft $365
Subdivision Edgehill Gardens
MLS Listing ID PABU2023576
Sold Date 06/10/22
Style Ranch/Rambler
Bedrooms 2
Full Baths 2
HOA Y/N N
Abv Grd Liv Area 1,671
Originating Board BRIGHT
Year Built 1951
Annual Tax Amount $8,889
Tax Year 2021
Lot Size 0.570 Acres
Acres 0.57
Lot Dimensions 75.00 x 190.00
Property Description
Set within walking distance to the Delaware river & tow path, this authentic Mid-century modern ranch is a quintessential example of the American post war modern design movement. Wrapped in a classic stacked stone exterior with large windows and clean lines this home brings symmetry and nature seamlessly together . Enter through the front door and immediately notice the full bank of floor to ceiling windows and French doors that allow an engaging sight line to the bright backyard. The hickory engineered flooring that runs throughout most of the interior brings a flowing connection to all the spaces. The sumptuous and open living room boasts large windows that fill the room with natural light, a bold granite and bluestone woodburning fireplace and recessed lighting. The dining room offers a centered view of the open floor plan and can mingle between living spaces. The completely renovated kitchen has all new quartz countertops, porcelain floor tiles, stainless appliances, new and modified cabinetry & tile backsplash. The family room is expansive and open with exposed cross structural beams, maple cabinets and a sitting area that is intent on including nature. There are two generous bedrooms with classic clerestory windows and ample closet space. The fully renovated main bath is modern with dual sinks, shower with tub and recessed lighting. There is a spacious laundry area and additional full bath with shower. The outdoor patio and manicured landscape provide one more oasis for soaking up the sun and entertaining guests. This architectural treasure is a stunning example of the mid-century modern movement and has been the beneficiary of a design level restoration and a curator's eye.
Location
State PA
County Bucks
Area Lower Makefield Twp (10120)
Zoning R2
Rooms
Main Level Bedrooms 2
Interior
Hot Water Electric
Heating Forced Air
Cooling Central A/C
Fireplaces Number 1
Heat Source Natural Gas
Exterior
Garage Garage - Side Entry
Garage Spaces 2.0
Waterfront N
Water Access N
Accessibility None
Parking Type Attached Garage, Driveway
Attached Garage 2
Total Parking Spaces 2
Garage Y
Building
Story 1
Foundation Slab
Sewer Public Sewer
Water Public
Architectural Style Ranch/Rambler
Level or Stories 1
Additional Building Above Grade, Below Grade
New Construction N
Schools
School District Pennsbury
Others
Senior Community No
Tax ID 20-054-099
Ownership Fee Simple
SqFt Source Estimated
Special Listing Condition Standard
Read Less Info
Want to know what your home might be worth? Contact us for a FREE valuation!

Our team is ready to help you sell your home for the highest possible price ASAP

Bought with Nancy M McHenry • Coldwell Banker Hearthside

"My job is to find and attract mastery-based agents to the office, protect the culture, and make sure everyone is happy! "






