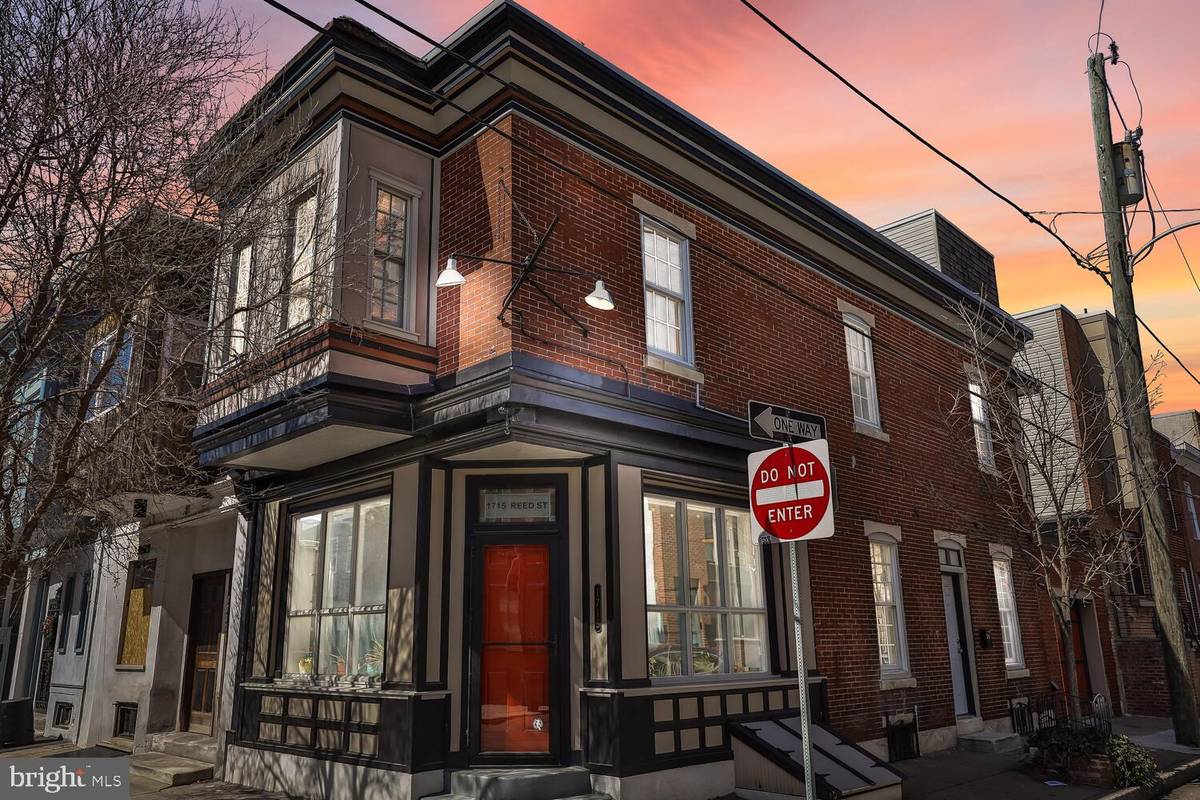$430,000
$385,000
11.7%For more information regarding the value of a property, please contact us for a free consultation.
2 Beds
2 Baths
1,280 SqFt
SOLD DATE : 05/11/2022
Key Details
Sold Price $430,000
Property Type Townhouse
Sub Type End of Row/Townhouse
Listing Status Sold
Purchase Type For Sale
Square Footage 1,280 sqft
Price per Sqft $335
Subdivision Point Breeze
MLS Listing ID PAPH2099098
Sold Date 05/11/22
Style Converted Dwelling,Contemporary
Bedrooms 2
Full Baths 1
Half Baths 1
HOA Y/N N
Abv Grd Liv Area 1,280
Originating Board BRIGHT
Year Built 1925
Annual Tax Amount $1,770
Tax Year 2022
Lot Size 848 Sqft
Acres 0.02
Lot Dimensions 16.00 x 53.00
Property Description
Meticulously renovated over the course of a decade, this former ice cream shop is truly one of a kind. Located in the heart of Point Breeze, this corner building has been appointed with crisp trim work in black and tan with vibrant accents of Moroccan red. Vintage enameled steel light fixtures brighten up the entire corner at night while highlighting the stained glass transom letting everyone know that they have arrived at 1715 Reed Street. Once inside, youll be greeted by a bright and expansive entertaining and work space. 2 mahogany picture windows and 6 pendant lights hung from the painted white tin ceiling tiles highlight the gleaming white oak floors and midnight blue trim as well as play beautifully off the painted exposed brick wall. Just off the main room is a powder room and beyond that lies a butlers pantry pass through with access to the full height basement and the kitchen. The eat-in kitchen is designed for maximum functionality with the inlaid tray ceiling, tilework, and exposed brick wall as focal points. The gas stove has never been used and was just installed last week. The farmhouse sink with filtered water and the maple butcher block counter tops round out the space. Just off the kitchen youll find the back door to the sidewalk and the interior access to the one car garage where the washer and dryer have been relocated. Around the corner and up the stairs youll enter the private living quarters that can be utilized in a multitude of ways. The staircase features a glass tiled art nook on your way up. To the right is a full 3 piece bathroom with classic white subway tile, bathtub, and vintage 2-piece toilet paired with a modern vanity and storage. Built-in teak shelving allows for decorative storage throughout the space. In addition youll notice a restored original wooden door with porthole window that leads to a rooftop seating area that allows for an outdoor space to relax with a drink. To the left of the stairs is a large seating area awash with natural light and with plenty of room to stretch out and read a book or pull out the custom designed Murphy bed if your guests are staying in town for the weekend. With the Murphy bed down, youll notice the thoughtfully built in space to hang art and the lovely damask wallpaper that provides a pop of color against the richness of the wood tones and the sage green walls. Beyond the glass French doors is the primary bedroom with tray ceilings, a bay window, and decorative fireplace with brick masonry. The large closet lends additional storage. Throughout the home youll find recessed lighting, ceiling fans for air circulation, hardwood and custom tile flooring, Anderson replacement windows, and spectacular attention to detail. Everything from the roof, the boiler, the plumbing, the electric wiring, to the sewer line has been replaced during the current owners stewardship. With a Walk Score of 90, this location is a walkers paradise surrounded by coffee shops, restaurants and other locally owned businesses. Also in close proximity to public transportation (both bus and train), its just minutes to all of the major thoroughfares. This house is the total package and completely unique. Youll never see another like it again.
Location
State PA
County Philadelphia
Area 19146 (19146)
Zoning CMX1
Rooms
Basement Connecting Stairway, Full, Interior Access, Poured Concrete
Interior
Interior Features Built-Ins, Butlers Pantry, Ceiling Fan(s), Crown Moldings, Kitchen - Eat-In, Recessed Lighting, Stain/Lead Glass, Tub Shower, Upgraded Countertops, Wainscotting, Water Treat System, Wood Floors
Hot Water Natural Gas, Other
Heating Baseboard - Hot Water, Hot Water, Radiator
Cooling Ceiling Fan(s), Window Unit(s)
Flooring Ceramic Tile, Hardwood, Tile/Brick
Equipment Dryer - Gas, Oven/Range - Gas, Refrigerator
Fireplace N
Window Features Double Hung,Replacement,Screens,Wood Frame
Appliance Dryer - Gas, Oven/Range - Gas, Refrigerator
Heat Source Natural Gas
Exterior
Garage Additional Storage Area, Garage - Side Entry, Inside Access
Garage Spaces 1.0
Utilities Available Cable TV Available, Electric Available, Natural Gas Available, Phone Available, Water Available, Sewer Available
Waterfront N
Water Access N
View City
Roof Type Flat
Accessibility None
Parking Type Attached Garage, On Street
Attached Garage 1
Total Parking Spaces 1
Garage Y
Building
Lot Description Corner, Level
Story 2
Foundation Concrete Perimeter
Sewer Public Sewer
Water Public
Architectural Style Converted Dwelling, Contemporary
Level or Stories 2
Additional Building Above Grade, Below Grade
New Construction N
Schools
School District The School District Of Philadelphia
Others
Senior Community No
Tax ID 871551210
Ownership Fee Simple
SqFt Source Assessor
Acceptable Financing Cash, Conventional
Listing Terms Cash, Conventional
Financing Cash,Conventional
Special Listing Condition Standard
Read Less Info
Want to know what your home might be worth? Contact us for a FREE valuation!

Our team is ready to help you sell your home for the highest possible price ASAP

Bought with Thomas Toole III • RE/MAX Main Line-West Chester

"My job is to find and attract mastery-based agents to the office, protect the culture, and make sure everyone is happy! "






