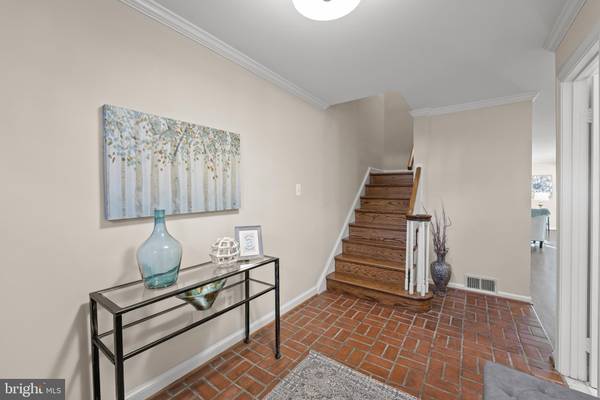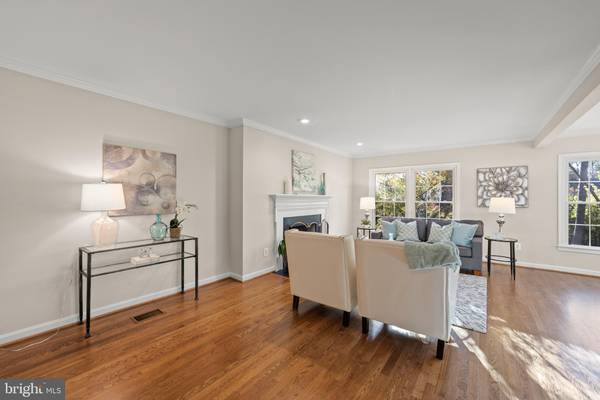$745,000
$735,000
1.4%For more information regarding the value of a property, please contact us for a free consultation.
3 Beds
4 Baths
2,264 SqFt
SOLD DATE : 12/21/2020
Key Details
Sold Price $745,000
Property Type Townhouse
Sub Type Interior Row/Townhouse
Listing Status Sold
Purchase Type For Sale
Square Footage 2,264 sqft
Price per Sqft $329
Subdivision London Square
MLS Listing ID VAAR172966
Sold Date 12/21/20
Style Colonial
Bedrooms 3
Full Baths 3
Half Baths 1
HOA Fees $12/ann
HOA Y/N Y
Abv Grd Liv Area 1,764
Originating Board BRIGHT
Year Built 1967
Annual Tax Amount $6,607
Tax Year 2020
Lot Size 2,893 Sqft
Acres 0.07
Property Description
Welcome home to this all brick townhouse with one-car garage and driveway parking. Inviting brick foyer entryway with large coat closet. Hardwood floors throughout three levels. Main level open floor plan includes spacious living room featuring wood-burning fireplace and half bathroom. Dining room with full wall of windows and view into kitchen. Updated kitchen with brand new stainless-steel appliances, granite countertops, task lighting and ceramic tile floor. Upper level features enormous owners suite with two closets, soaring ceilings and ensuite bathroom including linen closet. Hall bathroom shared by generous second and third bedrooms. Tall ceilings throughout, large closets and large windows. Walk-out lower level includes 350 sq. ft. of storage space, laundry room, full bathroom, utility room, large rec room and a second wood-burning fireplace. Fantastic secluded large backyard with brick patio, a rear gate, and freshly landscaped. Superb Arlington location just off the Columbia Pike corridor with grocery stores, shops, restaurants and abundant public transportation, easy access to I-395 and a short commute to D.C. or National Landing/Amazon HQ2
Location
State VA
County Arlington
Zoning R-10T
Rooms
Other Rooms Living Room, Dining Room, Primary Bedroom, Bedroom 2, Bedroom 3, Kitchen, Foyer, Laundry, Recreation Room, Storage Room, Utility Room, Bathroom 2, Primary Bathroom
Basement Other
Interior
Interior Features Built-Ins, Dining Area, Floor Plan - Traditional, Primary Bath(s), Recessed Lighting, Wood Floors
Hot Water Natural Gas
Heating Forced Air
Cooling Central A/C
Flooring Hardwood
Fireplaces Number 2
Fireplaces Type Wood
Equipment Built-In Microwave, Dryer, Washer, Dishwasher, Disposal, Refrigerator, Stove
Fireplace Y
Window Features Double Pane,Screens
Appliance Built-In Microwave, Dryer, Washer, Dishwasher, Disposal, Refrigerator, Stove
Heat Source Natural Gas
Exterior
Exterior Feature Patio(s)
Garage Garage Door Opener
Garage Spaces 2.0
Waterfront N
Water Access N
Accessibility None
Porch Patio(s)
Parking Type Attached Garage, Driveway
Attached Garage 1
Total Parking Spaces 2
Garage Y
Building
Story 3
Sewer Public Sewer
Water Public
Architectural Style Colonial
Level or Stories 3
Additional Building Above Grade, Below Grade
New Construction N
Schools
Elementary Schools Oakridge
Middle Schools Gunston
High Schools Wakefield
School District Arlington County Public Schools
Others
Senior Community No
Tax ID 26-025-033
Ownership Fee Simple
SqFt Source Assessor
Security Features Smoke Detector
Special Listing Condition Standard
Read Less Info
Want to know what your home might be worth? Contact us for a FREE valuation!

Our team is ready to help you sell your home for the highest possible price ASAP

Bought with Keri K Shull • Optime Realty

"My job is to find and attract mastery-based agents to the office, protect the culture, and make sure everyone is happy! "






